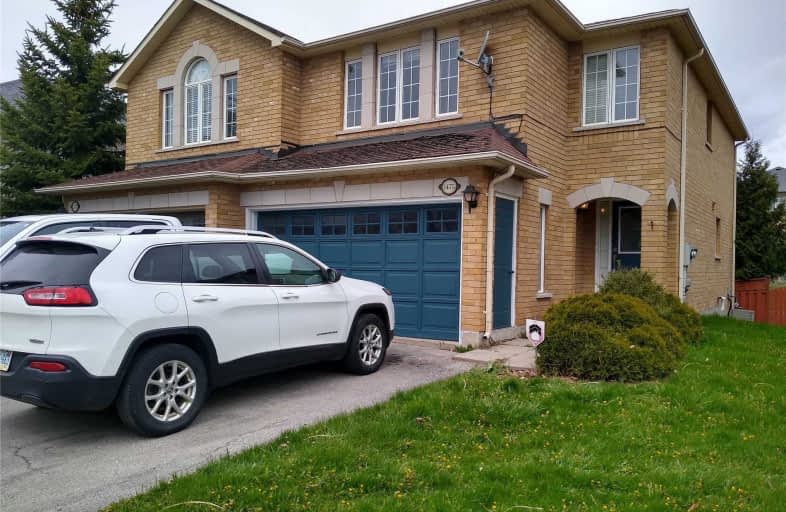
St. Teresa of Calcutta Elementary School
Elementary: Catholic
1.33 km
Heritage Glen Public School
Elementary: Public
1.73 km
St. John Paul II Catholic Elementary School
Elementary: Catholic
0.73 km
Emily Carr Public School
Elementary: Public
1.11 km
Forest Trail Public School (Elementary)
Elementary: Public
0.55 km
West Oak Public School
Elementary: Public
1.21 km
ÉSC Sainte-Trinité
Secondary: Catholic
2.04 km
Gary Allan High School - STEP
Secondary: Public
4.34 km
Abbey Park High School
Secondary: Public
1.60 km
Garth Webb Secondary School
Secondary: Public
1.30 km
St Ignatius of Loyola Secondary School
Secondary: Catholic
1.40 km
Holy Trinity Catholic Secondary School
Secondary: Catholic
3.60 km



