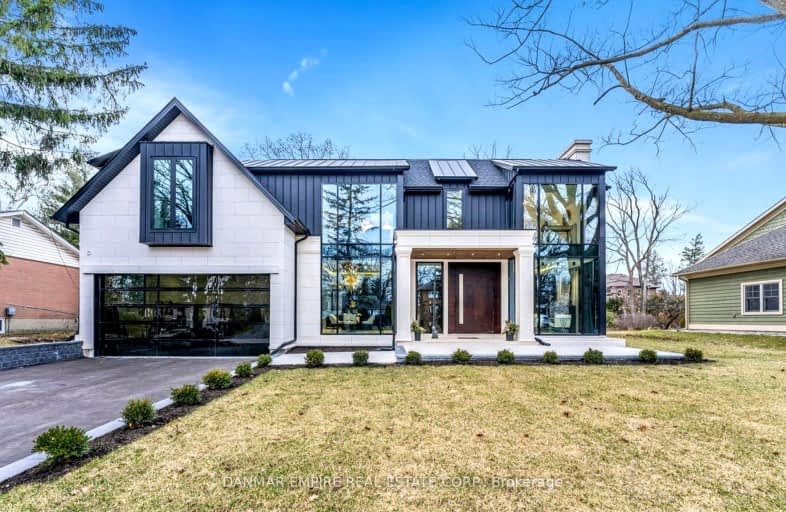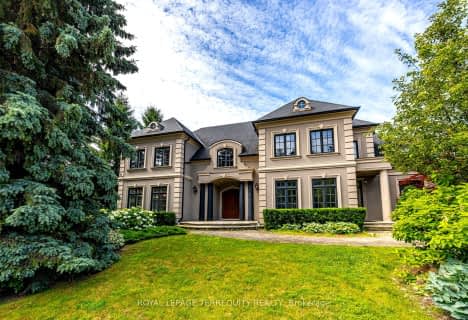Somewhat Walkable
- Some errands can be accomplished on foot.
Some Transit
- Most errands require a car.
Bikeable
- Some errands can be accomplished on bike.

New Central Public School
Elementary: PublicSt Luke Elementary School
Elementary: CatholicSt Vincent's Catholic School
Elementary: CatholicE J James Public School
Elementary: PublicMaple Grove Public School
Elementary: PublicJames W. Hill Public School
Elementary: PublicÉcole secondaire Gaétan Gervais
Secondary: PublicClarkson Secondary School
Secondary: PublicOakville Trafalgar High School
Secondary: PublicSt Thomas Aquinas Roman Catholic Secondary School
Secondary: CatholicIroquois Ridge High School
Secondary: PublicWhite Oaks High School
Secondary: Public-
The Royal Windsor Pub & Eatery
610 Ford Drive, Oakville, ON L6J 7V7 1.53km -
Harpers Landing
481 Cornwall Road, Oakville, ON L6J 7S8 1.98km -
Oakville Temple Bar
1140 Winston Churchill Blvd, Unit 1, Oakville, ON L6J 0A3 2.72km
-
Tim Hortons
515 Maplegrove Dr, Oakville, ON L6J 4W3 0.56km -
Casa Romana Sweets
609 Ford Drive, Unit 2, Oakville, ON L6J 7Z6 1.64km -
Tim Horton's
2316 Royal Windsor Dr, Oakville, ON L6J 7Y1 1.72km
-
LF3 Oakville
2061 Cornwall Road, Unit 8, Oakville, ON L6J 7S2 0.73km -
Orangetheory Fitness South Oakville
487 Cornwall Rd, Oakville, ON L6J 7S8 1.95km -
Just Train It
505 Iroquois Shore Road, Unit 10, Oakville, ON L6H 2R3 2.08km
-
Rexall Pharma Plus
523 Maple Grove Dr, Oakville, ON L6J 4W3 0.48km -
CIMS Guardian Pharmacy
1235 Trafalgar Road, Oakville, ON L6H 3P1 2.85km -
Shoppers Drug Mart
240 Leighland Ave, 167, Oakville, ON L6H 3H6 2.86km
-
Papa Johns Pizza
511 Maple Grove Drive, Unit 10, Oakville, CA L6J 6X8 0.54km -
Cluck Clucks
511 Maple Grove Dr, Unit 30, Oakville, ON L6J 6X8 0.54km -
Butter Chicken Roti
511 Maple Grove Drive, Oakville, ON L6J 6X8 0.54km
-
Oakville Place
240 Leighland Ave, Oakville, ON L6H 3H6 2.86km -
Upper Oakville Shopping Centre
1011 Upper Middle Road E, Oakville, ON L6H 4L2 3.17km -
Oakville Entertainment Centrum
2075 Winston Park Drive, Oakville, ON L6H 6P5 4.1km
-
Sobeys
511 Maple Grove Drive, Oakville, ON L6J 4W3 0.66km -
Longo's
469 Cornwall Road, Oakville, ON L6J 4A7 2.08km -
Farm Boy
1907 Ironoak Way, Oakwoods Centre, Oakville, ON L6H 0N1 2.66km
-
LCBO
321 Cornwall Drive, Suite C120, Oakville, ON L6J 7Z5 2.6km -
The Beer Store
1011 Upper Middle Road E, Oakville, ON L6H 4L2 3.17km -
LCBO
251 Oak Walk Dr, Oakville, ON L6H 6M3 5.19km
-
Esso
541 Maple Grove Drive, Oakville, ON L6J 7M9 0.57km -
Oakville Honda
500 Iroquois Shore Road, Oakville, ON L6H 2Y7 2.07km -
Sil's Complete Auto Care Centre
1040 Winston Churchill Boulevard, Oakville, ON L6J 7Y4 2.58km
-
Cineplex - Winston Churchill VIP
2081 Winston Park Drive, Oakville, ON L6H 6P5 3.95km -
Five Drive-In Theatre
2332 Ninth Line, Oakville, ON L6H 7G9 4.16km -
Film.Ca Cinemas
171 Speers Road, Unit 25, Oakville, ON L6K 3W8 4.17km
-
Oakville Public Library - Central Branch
120 Navy Street, Oakville, ON L6J 2Z4 3.61km -
White Oaks Branch - Oakville Public Library
1070 McCraney Street E, Oakville, ON L6H 2R6 3.84km -
Clarkson Community Centre
2475 Truscott Drive, Mississauga, ON L5J 2B3 4km
-
Oakville Hospital
231 Oak Park Boulevard, Oakville, ON L6H 7S8 4.86km -
Connect Hearing
Maple Grove Village Shopping Centre, 511 Maple Grove Drive Unit 12, Oakville, ON L6J 4W3 0.44km -
Ian Anderson House
430 Winston Churchill Boulevard, Oakville, ON L6J 7X2 2.39km
-
Post Park
Macdonald Rd & Chartwell Rd, Oakville ON 1.31km -
Holton Heights Park
1315 Holton Heights Dr, Oakville ON 2.61km -
Lakeside Park
2424 Lakeshore Rd W (Southdown), Mississauga ON 4.01km
-
TD Bank Financial Group
321 Iroquois Shore Rd, Oakville ON L6H 1M3 2.67km -
CIBC
271 Hays Blvd, Oakville ON L6H 6Z3 5.03km -
CIBC
3125 Dundas St W, Mississauga ON L5L 3R8 5.53km




