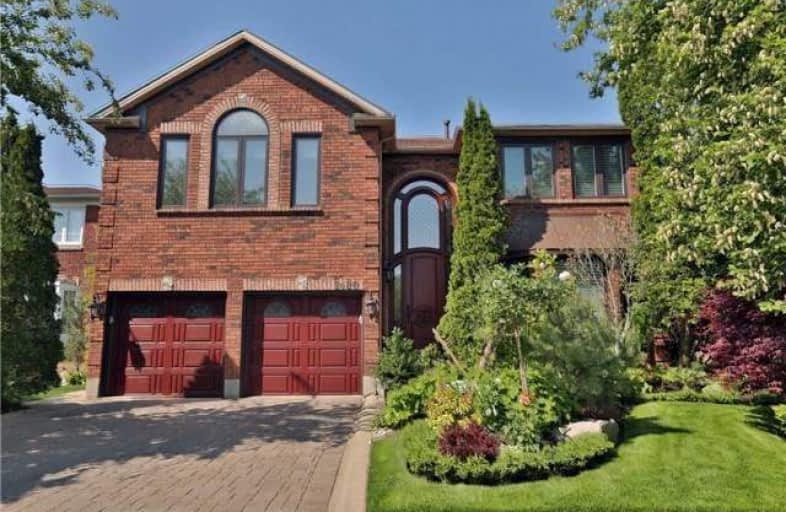Removed on Aug 24, 2019
Note: Property is not currently for sale or for rent.

-
Type: Detached
-
Style: 2-Storey
-
Size: 3500 sqft
-
Lease Term: 1 Year
-
Possession: No Data
-
All Inclusive: N
-
Lot Size: 49.3 x 132.8 Feet
-
Age: 6-15 years
-
Days on Site: 2 Days
-
Added: Sep 07, 2019 (2 days on market)
-
Updated:
-
Last Checked: 3 months ago
-
MLS®#: W4554467
-
Listed By: Master`s trust realty inc., brokerage
3600+ Sq Ft Home On Large Lot. Outstanding Executive Home!! All Of Furnitures In The House Will Be Provided. Owner
Extras
Stove, Stainless Fume Hood, Built In Dishwasher, Cenral Vac And Attach, Washer, Dryer, All Elfs., Gdo & 2 Remotes, Covered Gazebo, Hot Tub
Property Details
Facts for 1480 Livery Lane, Oakville
Status
Days on Market: 2
Last Status: Suspended
Sold Date: Jun 20, 2025
Closed Date: Nov 30, -0001
Expiry Date: Oct 31, 2019
Unavailable Date: Aug 24, 2019
Input Date: Aug 22, 2019
Prior LSC: Listing with no contract changes
Property
Status: Lease
Property Type: Detached
Style: 2-Storey
Size (sq ft): 3500
Age: 6-15
Area: Oakville
Community: Glen Abbey
Inside
Bedrooms: 5
Bathrooms: 4
Kitchens: 1
Rooms: 10
Den/Family Room: Yes
Air Conditioning: Central Air
Fireplace: Yes
Laundry:
Central Vacuum: Y
Washrooms: 4
Utilities
Utilities Included: N
Building
Basement: Full
Basement 2: Unfinished
Heat Type: Forced Air
Heat Source: Gas
Exterior: Brick
Private Entrance: N
Water Supply: Municipal
Physically Handicapped-Equipped: N
Special Designation: Unknown
Retirement: N
Parking
Driveway: Available
Parking Included: Yes
Garage Spaces: 2
Garage Type: Attached
Covered Parking Spaces: 2
Total Parking Spaces: 4
Fees
Cable Included: No
Central A/C Included: Yes
Common Elements Included: Yes
Heating Included: No
Hydro Included: No
Water Included: No
Land
Cross Street: Upper Middle & Third
Municipality District: Oakville
Fronting On: East
Pool: None
Sewer: Sewers
Lot Depth: 132.8 Feet
Lot Frontage: 49.3 Feet
Payment Frequency: Monthly
Rooms
Room details for 1480 Livery Lane, Oakville
| Type | Dimensions | Description |
|---|---|---|
| Living Main | 3.66 x 5.49 | Bay Window, Hardwood Floor, Crown Moulding |
| Dining Main | 3.96 x 4.22 | Hardwood Floor, Pot Lights, Bay Window |
| Kitchen Main | 2.90 x 4.27 | Double Sink, B/I Appliances, Granite Counter |
| Breakfast Main | 3.20 x 4.27 | O/Looks Garden, W/O To Garden |
| Family Main | 3.91 x 7.32 | Hardwood Floor, Crown Moulding, Fireplace |
| Den Main | 3.05 x 3.66 | Hardwood Floor |
| Master 2nd | 5.08 x 6.76 | Hardwood Floor, His/Hers Closets, 5 Pc Ensuite |
| 2nd Br 2nd | 3.66 x 4.88 | Hardwood Floor |
| 3rd Br 2nd | 3.40 x 4.42 | Broadloom |
| 4th Br 2nd | 3.66 x 5.49 | Broadloom, 4 Pc Bath |
| 5th Br 2nd | 3.44 x 3.99 | Broadloom |
| Bathroom 2nd | - | 5 Pc Bath |
| XXXXXXXX | XXX XX, XXXX |
XXXXXXX XXX XXXX |
|
| XXX XX, XXXX |
XXXXXX XXX XXXX |
$X,XXX | |
| XXXXXXXX | XXX XX, XXXX |
XXXX XXX XXXX |
$X,XXX,XXX |
| XXX XX, XXXX |
XXXXXX XXX XXXX |
$X,XXX,XXX |
| XXXXXXXX XXXXXXX | XXX XX, XXXX | XXX XXXX |
| XXXXXXXX XXXXXX | XXX XX, XXXX | $4,250 XXX XXXX |
| XXXXXXXX XXXX | XXX XX, XXXX | $1,325,000 XXX XXXX |
| XXXXXXXX XXXXXX | XXX XX, XXXX | $1,329,000 XXX XXXX |

St Joan of Arc Catholic Elementary School
Elementary: CatholicSt Bernadette Separate School
Elementary: CatholicPilgrim Wood Public School
Elementary: PublicHeritage Glen Public School
Elementary: PublicSt. John Paul II Catholic Elementary School
Elementary: CatholicWest Oak Public School
Elementary: PublicÉSC Sainte-Trinité
Secondary: CatholicGary Allan High School - STEP
Secondary: PublicAbbey Park High School
Secondary: PublicGarth Webb Secondary School
Secondary: PublicSt Ignatius of Loyola Secondary School
Secondary: CatholicHoly Trinity Catholic Secondary School
Secondary: Catholic

