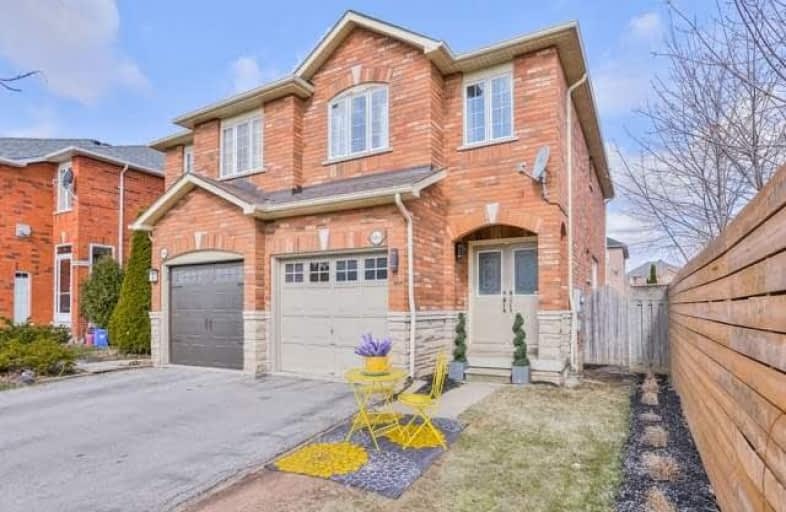Sold on Jul 03, 2018
Note: Property is not currently for sale or for rent.

-
Type: Semi-Detached
-
Style: 2-Storey
-
Lot Size: 25.11 x 114.11 Feet
-
Age: No Data
-
Taxes: $3,356 per year
-
Days on Site: 5 Days
-
Added: Sep 07, 2019 (5 days on market)
-
Updated:
-
Last Checked: 4 hours ago
-
MLS®#: W4176689
-
Listed By: Homelife landmark realty inc., brokerage
Exquisitely Renovated 3-Bedroom/3-Bath Home In The Heart Of West Oak Trails, Move-In And Enjoy! This Home Boasts An Open Concept Floor Plan, Gourmet Kitchen With High-End Fisher&Paykel Appliances, Waterfall Quartz Countertop, Eng'rd H/Wood Flooring On Main Floor, New Berber Carpet On The Second Floor, Updated Bathrooms And Many More Conveniences! Within Mins To The Oakville Trafalgar Memorial Hospital, Qew, 407, Go & Public Transit, Schools & Shopping.
Extras
Fisher&Paykel Refrigerator, Fisher& Paykel Induction Range, Fisher&Paykel Double Drawer Dishwasher, Range Hood, Nest Thermostat, Nest Co2&Smke Detctr, Lg M/W, Lg Clothes Washer & Dryer, Gdo And Garden Shed Exclude: Nest Cam & Elfs In Bedrms
Property Details
Facts for 1483 Warbler Road, Oakville
Status
Days on Market: 5
Last Status: Sold
Sold Date: Jul 03, 2018
Closed Date: Jul 26, 2018
Expiry Date: Aug 31, 2018
Sold Price: $710,000
Unavailable Date: Jul 03, 2018
Input Date: Jun 28, 2018
Prior LSC: Listing with no contract changes
Property
Status: Sale
Property Type: Semi-Detached
Style: 2-Storey
Area: Oakville
Community: West Oak Trails
Availability Date: Tba
Inside
Bedrooms: 3
Bathrooms: 3
Kitchens: 1
Rooms: 6
Den/Family Room: No
Air Conditioning: Central Air
Fireplace: No
Laundry Level: Lower
Central Vacuum: N
Washrooms: 3
Building
Basement: Full
Heat Type: Forced Air
Heat Source: Gas
Exterior: Brick
Exterior: Stone
Water Supply: Municipal
Special Designation: Unknown
Other Structures: Garden Shed
Parking
Driveway: Private
Garage Spaces: 1
Garage Type: Attached
Covered Parking Spaces: 1
Total Parking Spaces: 2
Fees
Tax Year: 2017
Tax Legal Description: Plan 20M735, Pt Lt 12, Pts 16 & 17
Taxes: $3,356
Highlights
Feature: Grnbelt/Cons
Feature: Hospital
Feature: Park
Feature: Public Transit
Feature: Rec Centre
Feature: School
Land
Cross Street: Upp Midd/3rd Line/Wa
Municipality District: Oakville
Fronting On: North
Pool: None
Sewer: Sewers
Lot Depth: 114.11 Feet
Lot Frontage: 25.11 Feet
Zoning: Res
Additional Media
- Virtual Tour: https://goo.gl/idrwYb
Rooms
Room details for 1483 Warbler Road, Oakville
| Type | Dimensions | Description |
|---|---|---|
| Kitchen Main | 2.56 x 2.44 | Hardwood Floor, Led Lighting |
| Dining Main | 2.80 x 2.62 | Hardwood Floor, W/O To Yard |
| Living Main | 3.23 x 5.24 | Large Window, Hardwood Floor, Led Lighting |
| Master 2nd | 3.54 x 5.00 | Broadloom, Ensuite Bath, W/I Closet |
| 2nd Br 2nd | 2.44 x 3.96 | Broadloom |
| 3rd Br 2nd | 2.47 x 4.21 | Broadloom |
| XXXXXXXX | XXX XX, XXXX |
XXXX XXX XXXX |
$XXX,XXX |
| XXX XX, XXXX |
XXXXXX XXX XXXX |
$XXX,XXX | |
| XXXXXXXX | XXX XX, XXXX |
XXXXXXX XXX XXXX |
|
| XXX XX, XXXX |
XXXXXX XXX XXXX |
$XXX,XXX | |
| XXXXXXXX | XXX XX, XXXX |
XXXXXXX XXX XXXX |
|
| XXX XX, XXXX |
XXXXXX XXX XXXX |
$XXX,XXX | |
| XXXXXXXX | XXX XX, XXXX |
XXXXXXX XXX XXXX |
|
| XXX XX, XXXX |
XXXXXX XXX XXXX |
$XXX,XXX |
| XXXXXXXX XXXX | XXX XX, XXXX | $710,000 XXX XXXX |
| XXXXXXXX XXXXXX | XXX XX, XXXX | $708,999 XXX XXXX |
| XXXXXXXX XXXXXXX | XXX XX, XXXX | XXX XXXX |
| XXXXXXXX XXXXXX | XXX XX, XXXX | $739,900 XXX XXXX |
| XXXXXXXX XXXXXXX | XXX XX, XXXX | XXX XXXX |
| XXXXXXXX XXXXXX | XXX XX, XXXX | $759,888 XXX XXXX |
| XXXXXXXX XXXXXXX | XXX XX, XXXX | XXX XXXX |
| XXXXXXXX XXXXXX | XXX XX, XXXX | $779,999 XXX XXXX |

St Joan of Arc Catholic Elementary School
Elementary: CatholicHeritage Glen Public School
Elementary: PublicSt. John Paul II Catholic Elementary School
Elementary: CatholicEmily Carr Public School
Elementary: PublicForest Trail Public School (Elementary)
Elementary: PublicWest Oak Public School
Elementary: PublicÉSC Sainte-Trinité
Secondary: CatholicGary Allan High School - STEP
Secondary: PublicAbbey Park High School
Secondary: PublicGarth Webb Secondary School
Secondary: PublicSt Ignatius of Loyola Secondary School
Secondary: CatholicHoly Trinity Catholic Secondary School
Secondary: Catholic

