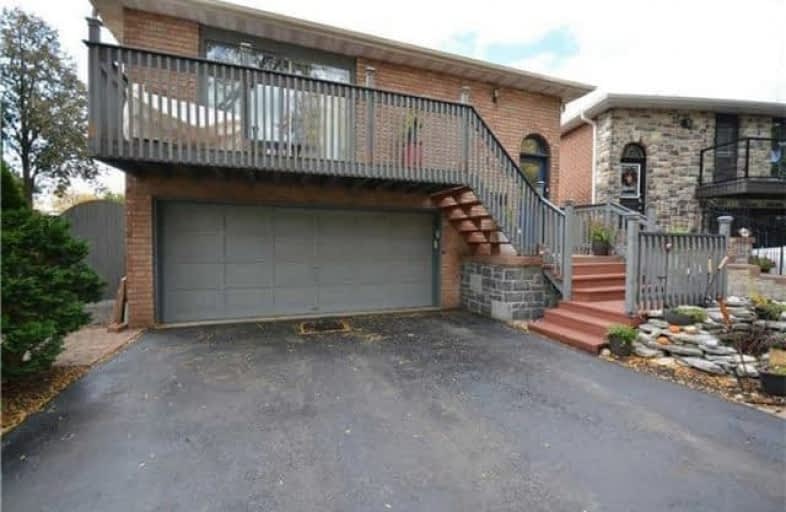Leased on Mar 07, 2018
Note: Property is not currently for sale or for rent.

-
Type: Detached
-
Style: Backsplit 4
-
Lease Term: 1 Year
-
Possession: April 1,2018
-
All Inclusive: N
-
Lot Size: 0 x 0
-
Age: No Data
-
Days on Site: 3 Days
-
Added: Sep 07, 2019 (3 days on market)
-
Updated:
-
Last Checked: 3 months ago
-
MLS®#: W4057107
-
Listed By: Right at home realty inc., brokerage
Sought After Oakville Falgarwood Neighborhood,Large 4 Bedroom ,3 Full Bath Detached House.Features Huge Backyard Including A Deck For Entertaining . Close To Shopping ,Schools Including Iroquois High School,Ez Access To Hwy 403/Qew ,Less Than 20 Minutes To Down Town Toronto.
Extras
All Electric Light Fixtures, All Windows Coverings,S/S Side By Side Fridge, Stove,Dishwasher,Microwave, Washer & Dryer, B/I Tv & Surround Sound.
Property Details
Facts for 1488 Kenilworth Crescent, Oakville
Status
Days on Market: 3
Last Status: Leased
Sold Date: Mar 07, 2018
Closed Date: Apr 27, 2018
Expiry Date: Jun 30, 2018
Sold Price: $2,550
Unavailable Date: Mar 07, 2018
Input Date: Mar 04, 2018
Property
Status: Lease
Property Type: Detached
Style: Backsplit 4
Area: Oakville
Community: Iroquois Ridge South
Availability Date: April 1,2018
Inside
Bedrooms: 4
Bathrooms: 3
Kitchens: 1
Rooms: 8
Den/Family Room: Yes
Air Conditioning: Central Air
Fireplace: No
Laundry: Ensuite
Laundry Level: Lower
Central Vacuum: Y
Washrooms: 3
Utilities
Utilities Included: N
Building
Basement: Finished
Heat Type: Forced Air
Heat Source: Gas
Exterior: Brick
Private Entrance: Y
Water Supply: Municipal
Special Designation: Unknown
Retirement: N
Parking
Driveway: Pvt Double
Parking Included: Yes
Garage Spaces: 2
Garage Type: Built-In
Covered Parking Spaces: 2
Total Parking Spaces: 4
Fees
Cable Included: No
Central A/C Included: No
Common Elements Included: No
Heating Included: No
Hydro Included: No
Water Included: No
Land
Cross Street: Upper Middle/Grand L
Municipality District: Oakville
Fronting On: West
Pool: None
Sewer: Sewers
Payment Frequency: Monthly
Rooms
Room details for 1488 Kenilworth Crescent, Oakville
| Type | Dimensions | Description |
|---|---|---|
| Living Main | 3.05 x 7.31 | Hardwood Floor, Combined W/Dining, W/O To Balcony |
| Dining Main | 3.05 x 7.31 | Hardwood Floor, Combined W/Living |
| Kitchen Main | 5.18 x 4.27 | Centre Island |
| 2nd Br 2nd | 3.05 x 3.96 | Laminate |
| 3rd Br 2nd | 4.27 x 3.66 | Laminate |
| 4th Br 2nd | 2.74 x 3.50 | Laminate |
| Master Lower | 3.35 x 5.79 | W/O To Deck, W/I Closet |
| Laundry Lower | - | |
| Rec Bsmt | 3.35 x 5.90 | |
| Br Bsmt | 3.35 x 3.96 |
| XXXXXXXX | XXX XX, XXXX |
XXXXXX XXX XXXX |
$X,XXX |
| XXX XX, XXXX |
XXXXXX XXX XXXX |
$X,XXX | |
| XXXXXXXX | XXX XX, XXXX |
XXXXXX XXX XXXX |
$X,XXX |
| XXX XX, XXXX |
XXXXXX XXX XXXX |
$X,XXX | |
| XXXXXXXX | XXX XX, XXXX |
XXXX XXX XXXX |
$XXX,XXX |
| XXX XX, XXXX |
XXXXXX XXX XXXX |
$XXX,XXX |
| XXXXXXXX XXXXXX | XXX XX, XXXX | $2,550 XXX XXXX |
| XXXXXXXX XXXXXX | XXX XX, XXXX | $2,550 XXX XXXX |
| XXXXXXXX XXXXXX | XXX XX, XXXX | $2,400 XXX XXXX |
| XXXXXXXX XXXXXX | XXX XX, XXXX | $2,350 XXX XXXX |
| XXXXXXXX XXXX | XXX XX, XXXX | $815,000 XXX XXXX |
| XXXXXXXX XXXXXX | XXX XX, XXXX | $799,000 XXX XXXX |

St Michaels Separate School
Elementary: CatholicHoly Family School
Elementary: CatholicSheridan Public School
Elementary: PublicFalgarwood Public School
Elementary: PublicSt Marguerite d'Youville Elementary School
Elementary: CatholicJoshua Creek Public School
Elementary: PublicÉcole secondaire Gaétan Gervais
Secondary: PublicGary Allan High School - Oakville
Secondary: PublicGary Allan High School - STEP
Secondary: PublicOakville Trafalgar High School
Secondary: PublicIroquois Ridge High School
Secondary: PublicWhite Oaks High School
Secondary: Public

