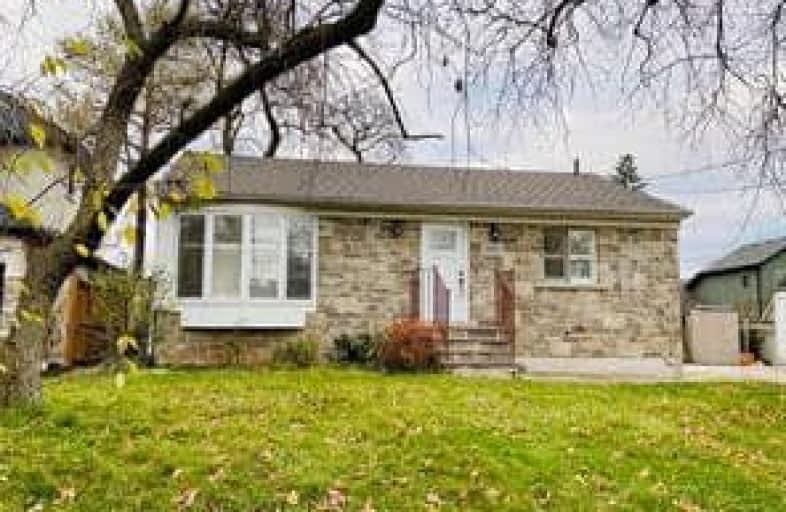Car-Dependent
- Almost all errands require a car.
7
/100
Some Transit
- Most errands require a car.
33
/100
Bikeable
- Some errands can be accomplished on bike.
64
/100

St Johns School
Elementary: Catholic
0.12 km
Abbey Lane Public School
Elementary: Public
1.59 km
River Oaks Public School
Elementary: Public
0.83 km
Munn's Public School
Elementary: Public
0.79 km
Post's Corners Public School
Elementary: Public
1.78 km
Sunningdale Public School
Elementary: Public
0.25 km
École secondaire Gaétan Gervais
Secondary: Public
1.74 km
Gary Allan High School - Oakville
Secondary: Public
1.10 km
Gary Allan High School - STEP
Secondary: Public
1.10 km
St Ignatius of Loyola Secondary School
Secondary: Catholic
2.24 km
Holy Trinity Catholic Secondary School
Secondary: Catholic
1.57 km
White Oaks High School
Secondary: Public
1.17 km
-
Litchfield Park
White Oaks Blvd (at Litchfield Rd), Oakville ON 2.08km -
Trafalgar Memorial Park
Central Park Dr. & Oak Park Drive, Oakville ON 2.33km -
Holton Heights Park
1315 Holton Heights Dr, Oakville ON 2.59km
-
TD Bank Financial Group
321 Iroquois Shore Rd, Oakville ON L6H 1M3 2.34km -
TD Bank Financial Group
1424 Upper Middle Rd W, Oakville ON L6M 3G3 3.04km -
Scotiabank
1500 Upper Middle Rd W (3rd Line), Oakville ON L6M 3G3 3.18km


