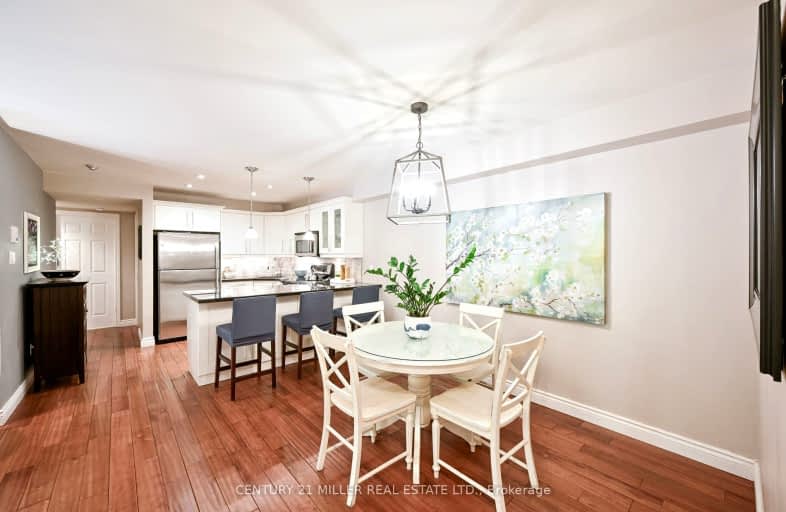Somewhat Walkable
- Some errands can be accomplished on foot.
65
/100
Some Transit
- Most errands require a car.
37
/100
Bikeable
- Some errands can be accomplished on bike.
68
/100

St Matthew's School
Elementary: Catholic
1.31 km
St. Teresa of Calcutta Elementary School
Elementary: Catholic
2.17 km
St Bernadette Separate School
Elementary: Catholic
0.82 km
Pilgrim Wood Public School
Elementary: Public
0.23 km
Heritage Glen Public School
Elementary: Public
1.08 km
West Oak Public School
Elementary: Public
1.92 km
Gary Allan High School - Oakville
Secondary: Public
4.01 km
Abbey Park High School
Secondary: Public
0.78 km
Garth Webb Secondary School
Secondary: Public
2.14 km
St Ignatius of Loyola Secondary School
Secondary: Catholic
1.45 km
Thomas A Blakelock High School
Secondary: Public
3.04 km
Holy Trinity Catholic Secondary School
Secondary: Catholic
4.45 km
-
Heritage Way Park
Oakville ON 1.06km -
Millstone Park
Pine Glen Rd. & Falling Green Dr., Oakville ON 3.31km -
Lion's Valley Park
Oakville ON 3.9km
-
TD Bank Financial Group
231 N Service Rd W (Dorval), Oakville ON L6M 3R2 2.82km -
CIBC
1515 Rebecca St (3rd Line), Oakville ON L6L 5G8 2.95km -
BMO Bank of Montreal
240 N Service Rd W (Dundas trafalgar), Oakville ON L6M 2Y5 2.88km
More about this building
View 1492 Pilgrims Way, Oakville


