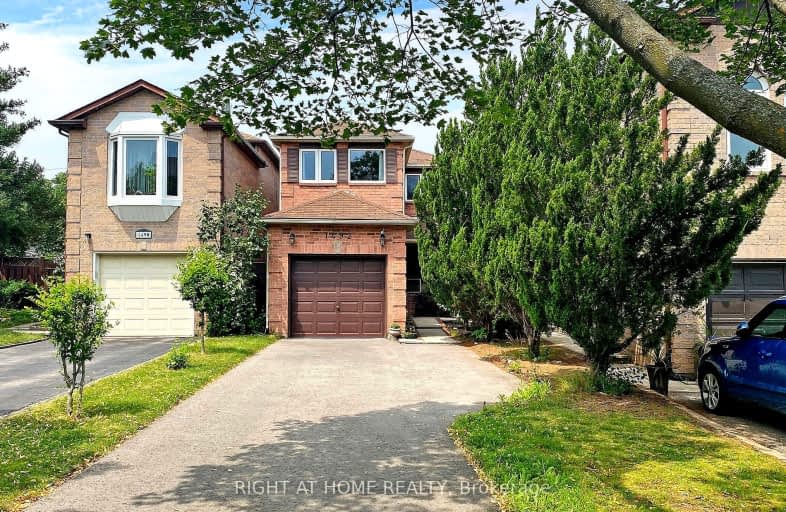Car-Dependent
- Almost all errands require a car.
Some Transit
- Most errands require a car.
Bikeable
- Some errands can be accomplished on bike.

Hillside Public School Public School
Elementary: PublicSt Helen Separate School
Elementary: CatholicSt Luke Elementary School
Elementary: CatholicThorn Lodge Public School
Elementary: PublicHomelands Senior Public School
Elementary: PublicJames W. Hill Public School
Elementary: PublicErindale Secondary School
Secondary: PublicClarkson Secondary School
Secondary: PublicIona Secondary School
Secondary: CatholicLorne Park Secondary School
Secondary: PublicOakville Trafalgar High School
Secondary: PublicIroquois Ridge High School
Secondary: Public-
Bâton Rouge Steakhouse & Bar
2005 Winston Park Dr, Oakville, ON L6H 6P5 0.45km -
Dave & Buster's
2021 Winston Park Drive, Unit E, Oakville, ON L6H 6P5 0.51km -
The 3 Brewers
2041 Winston Park Dr, Oakville, ON L6H 6P5 0.52km
-
Tim Hortons
2960 S Sheridan Way, Oakville, ON L6J 7T4 0.17km -
Demetres
2085 Winston Park Drive, Oakville, ON L6H 6P5 0.73km -
Reunion Island Coffee Limited
2421 Royal Windsor Drive, Oakville, ON L6J 7X6 1.75km
-
Sweatshop Union
9 2857 Sherwood Heights Drive, Oakville, ON L6J 7J9 0.34km -
Vive Fitness 24/7
2425 Truscott Dr, Mississauga, ON L5J 2B4 1.42km -
LA Fitness
3055 Vega Blvd, Mississauga, ON L5L 5Y3 2.52km
-
Shopper's Drug Mart
2225 Erin Mills Parkway, Mississauga, ON L5K 1T9 2.84km -
Metro Pharmacy
2225 Erin Mills Parkway, Mississauga, ON L5K 1T9 2.9km -
Shoppers Drug Mart
3163 Winston Churchill Boulevard, Mississauga, ON L5L 2W1 2.9km
-
Tim Hortons
2960 S Sheridan Way, Oakville, ON L6J 7T4 0.17km -
Wendy's
2960 South Sheridan Way, Oakville, ON L6J 7T4 0.22km -
Boston Pizza
2011 Winston Park Drive, Oakville, ON L6H 6P5 0.43km
-
Oakville Entertainment Centrum
2075 Winston Park Drive, Oakville, ON L6H 6P5 0.75km -
Sheridan Centre
2225 Erin Mills Pky, Mississauga, ON L5K 1T9 2.71km -
Upper Oakville Shopping Centre
1011 Upper Middle Road E, Oakville, ON L6H 4L2 3.59km
-
David Roberts Food Corporation
2351 Upper Middle Road E, Oakville, ON L6H 6P7 0.51km -
Food Basics
2425 Truscott Drive, Mississauga, ON L5J 2B4 1.41km -
Farm Boy
1907 Ironoak Way, Oakwoods Centre, Oakville, ON L6H 0N1 1.96km
-
LCBO
2458 Dundas Street W, Mississauga, ON L5K 1R8 2.65km -
The Beer Store
1011 Upper Middle Road E, Oakville, ON L6H 4L2 3.59km -
LCBO
251 Oak Walk Dr, Oakville, ON L6H 6M3 5.1km
-
Petro Canada
2969 Sherwood Heights Drive, Oakville, ON L6J 7N4 0.21km -
Shell Canada Products
2680 Sheridan Garden Drive, Oakville, ON L6J 7R2 1.13km -
Sil's Complete Auto Care Centre
1040 Winston Churchill Boulevard, Oakville, ON L6J 7Y4 1.59km
-
Cineplex - Winston Churchill VIP
2081 Winston Park Drive, Oakville, ON L6H 6P5 0.67km -
Five Drive-In Theatre
2332 Ninth Line, Oakville, ON L6H 7G9 2.11km -
Film.Ca Cinemas
171 Speers Road, Unit 25, Oakville, ON L6K 3W8 6.92km
-
Clarkson Community Centre
2475 Truscott Drive, Mississauga, ON L5J 2B3 1.27km -
Lorne Park Library
1474 Truscott Drive, Mississauga, ON L5J 1Z2 4.03km -
South Common Community Centre & Library
2233 South Millway Drive, Mississauga, ON L5L 3H7 4.36km
-
Oakville Hospital
231 Oak Park Boulevard, Oakville, ON L6H 7S8 4.98km -
The Credit Valley Hospital
2200 Eglinton Avenue W, Mississauga, ON L5M 2N1 6.72km -
Pinewood Medical Centre
1471 Hurontario Street, Mississauga, ON L5G 3H5 8.63km
- 2 bath
- 3 bed
1382 Gainsborough Drive, Oakville, Ontario • L6H 2H6 • 1005 - FA Falgarwood
- 3 bath
- 4 bed
- 2000 sqft
2868 Windjammer Road, Mississauga, Ontario • L5L 1T7 • Erin Mills













