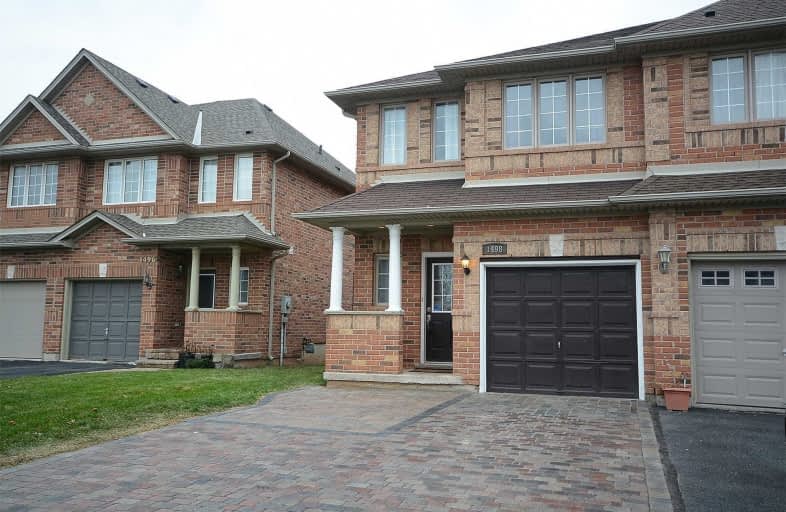Sold on Dec 21, 2018
Note: Property is not currently for sale or for rent.

-
Type: Semi-Detached
-
Style: 2-Storey
-
Size: 1500 sqft
-
Lot Size: 24.61 x 109.91 Feet
-
Age: No Data
-
Taxes: $3,623 per year
-
Days on Site: 21 Days
-
Added: Nov 30, 2018 (3 weeks on market)
-
Updated:
-
Last Checked: 11 hours ago
-
MLS®#: W4314167
-
Listed By: Ipro realty ltd., brokerage
Beautiful Former Model Home In The Heart Of West Oak Trails. Sun-Drenched Kitchen W/Centre Island, Lrg. Breakfast Area, Stone Back- Splash & W/O To Patio. Many Designer Touches & Upgrades. Crown Molding, Hardwood Staircase Recently Capped Dark W/White Railings. Large Living/Dining Room. New Hardwood Floor On 2nd Floor Hallway & Office/Family Room. Loft Style Bsmnt W/Professionally Sprayed Ceiling & Pot Lights. Mins To New Hospital, Qew, Go & Public Transit,
Extras
School, Shops & 407. Mb W/3-Pc Bath. Pot Lights. Flat Ceilings. Updated Floor In 2 Baths.Sealed Interlocking & Stone 4 Car Driveway. Direct Garage Access.Gas Bbq Connection. Incl; Cvac, Fridge, B/I Dish, Stove (As Is), Washer & Dryer.
Property Details
Facts for 1498 Warbler Road, Oakville
Status
Days on Market: 21
Last Status: Sold
Sold Date: Dec 21, 2018
Closed Date: Jan 15, 2019
Expiry Date: Mar 31, 2019
Sold Price: $738,000
Unavailable Date: Dec 21, 2018
Input Date: Nov 30, 2018
Property
Status: Sale
Property Type: Semi-Detached
Style: 2-Storey
Size (sq ft): 1500
Area: Oakville
Community: West Oak Trails
Availability Date: 30/60 Tba
Inside
Bedrooms: 3
Bathrooms: 3
Kitchens: 1
Rooms: 7
Den/Family Room: No
Air Conditioning: Central Air
Fireplace: No
Laundry Level: Lower
Central Vacuum: Y
Washrooms: 3
Building
Basement: Finished
Heat Type: Forced Air
Heat Source: Gas
Exterior: Brick
Energy Certificate: N
Green Verification Status: N
Water Supply: Municipal
Special Designation: Unknown
Parking
Driveway: Pvt Double
Garage Spaces: 1
Garage Type: Attached
Covered Parking Spaces: 4
Fees
Tax Year: 2018
Tax Legal Description: Plan 20M737, Pt Blk 39, Pt 2
Taxes: $3,623
Highlights
Feature: Fenced Yard
Feature: Hospital
Feature: Public Transit
Feature: Rec Centre
Feature: School
Land
Cross Street: Dundas/3rd Line/Warb
Municipality District: Oakville
Fronting On: South
Pool: None
Sewer: Sewers
Lot Depth: 109.91 Feet
Lot Frontage: 24.61 Feet
Acres: < .50
Zoning: Res
Additional Media
- Virtual Tour: https://tourwizard.net/61473/nb/
Rooms
Room details for 1498 Warbler Road, Oakville
| Type | Dimensions | Description |
|---|---|---|
| Living Ground | 4.27 x 5.23 | Hardwood Floor, Crown Moulding, Pot Lights |
| Kitchen Ground | 3.90 x 5.20 | Ceramic Floor, Crown Moulding, W/O To Patio |
| Breakfast Ground | 3.90 x 5.20 | Ceramic Floor, Large Window |
| Office 2nd | 3.30 x 2.59 | Hardwood Floor, Open Concept, Window |
| Master 2nd | 5.49 x 4.57 | 3 Pc Ensuite, His/Hers Closets, Large Window |
| 2nd Br 2nd | 3.66 x 2.59 | Broadloom, Large Window, Closet |
| 3rd Br 2nd | 4.17 x 2.59 | Broadloom, Window, Closet |
| Rec Bsmt | 5.20 x 8.50 | Pot Lights, Concrete Floor |
| XXXXXXXX | XXX XX, XXXX |
XXXX XXX XXXX |
$XXX,XXX |
| XXX XX, XXXX |
XXXXXX XXX XXXX |
$XXX,XXX |
| XXXXXXXX XXXX | XXX XX, XXXX | $738,000 XXX XXXX |
| XXXXXXXX XXXXXX | XXX XX, XXXX | $749,888 XXX XXXX |

St Joan of Arc Catholic Elementary School
Elementary: CatholicHeritage Glen Public School
Elementary: PublicSt. John Paul II Catholic Elementary School
Elementary: CatholicEmily Carr Public School
Elementary: PublicForest Trail Public School (Elementary)
Elementary: PublicWest Oak Public School
Elementary: PublicÉSC Sainte-Trinité
Secondary: CatholicGary Allan High School - STEP
Secondary: PublicAbbey Park High School
Secondary: PublicGarth Webb Secondary School
Secondary: PublicSt Ignatius of Loyola Secondary School
Secondary: CatholicHoly Trinity Catholic Secondary School
Secondary: Catholic

