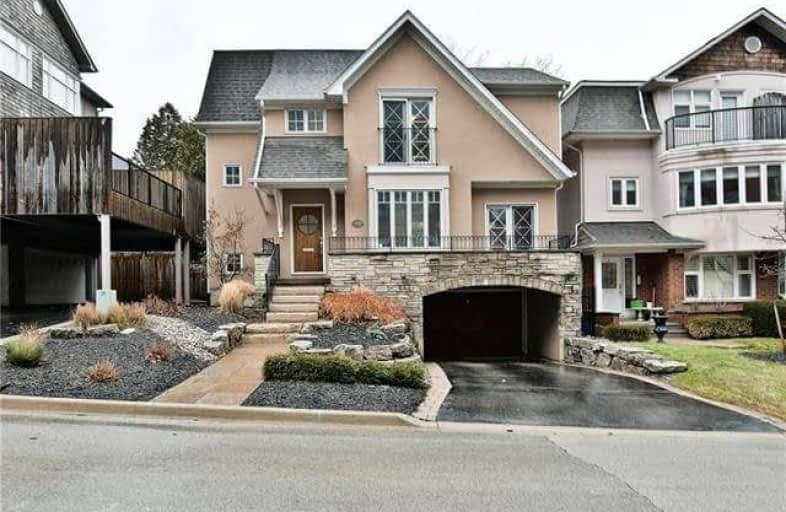Sold on May 04, 2018
Note: Property is not currently for sale or for rent.

-
Type: Detached
-
Style: 3-Storey
-
Size: 2500 sqft
-
Lot Size: 40 x 50 Feet
-
Age: 6-15 years
-
Taxes: $9,347 per year
-
Days on Site: 70 Days
-
Added: Sep 07, 2019 (2 months on market)
-
Updated:
-
Last Checked: 3 hours ago
-
MLS®#: W4048599
-
Listed By: Re/max aboutowne realty corp., brokerage
Prime Downtown Oakville Living In This Custom Built Fully Detached Stunning Home With Just Over 3800 Sq Ft Of Living Space Situated On A Beautifully Landscaped Maintenance Free Lot With Fabulous Curb Appeal. This Home Is Bright And Spacious, It Has Large Principal Rooms, A Gas Fireplace, A New Large Deck, New Roof, 4 Bdrms, 4 Bthrms, 2nd Floor Laundry & So Much More, All Walking Distance To Shops, Restaurants And Oakville Harbour.
Extras
Includes Fridge, Stove, B/I Dishwasher, B/I Microwave, Washer & Dryer, Central Vac & Attachments, All Elfs & Wdw Cvgs.
Property Details
Facts for 15 John Street, Oakville
Status
Days on Market: 70
Last Status: Sold
Sold Date: May 04, 2018
Closed Date: Aug 07, 2018
Expiry Date: Jun 23, 2018
Sold Price: $1,300,000
Unavailable Date: May 04, 2018
Input Date: Feb 22, 2018
Property
Status: Sale
Property Type: Detached
Style: 3-Storey
Size (sq ft): 2500
Age: 6-15
Area: Oakville
Community: Old Oakville
Availability Date: Tba
Inside
Bedrooms: 4
Bathrooms: 4
Kitchens: 1
Rooms: 6
Den/Family Room: No
Air Conditioning: Central Air
Fireplace: Yes
Washrooms: 4
Building
Basement: Fin W/O
Basement 2: Sep Entrance
Heat Type: Forced Air
Heat Source: Gas
Exterior: Stone
Exterior: Stucco/Plaster
Water Supply: Municipal
Special Designation: Unknown
Parking
Driveway: Private
Garage Spaces: 1
Garage Type: Attached
Covered Parking Spaces: 2
Total Parking Spaces: 3
Fees
Tax Year: 2017
Tax Legal Description: Plan 1 Blk 57 Lot 2
Taxes: $9,347
Land
Cross Street: Lakeshore Rd W, N On
Municipality District: Oakville
Fronting On: North
Pool: None
Sewer: Sewers
Lot Depth: 50 Feet
Lot Frontage: 40 Feet
Acres: < .50
Zoning: Residential
Rooms
Room details for 15 John Street, Oakville
| Type | Dimensions | Description |
|---|---|---|
| Living Main | 18.75 x 18.83 | Combined W/Dining, Fireplace |
| Dining Main | 18.75 x 18.83 | Combined W/Living, Fireplace |
| Bathroom Main | - | 2 Pc Bath |
| Master 2nd | 13.33 x 19.92 | 3 Pc Ensuite, W/I Closet |
| Br 2nd | 10.42 x 13.83 | |
| Br 2nd | 10.33 x 12.00 | |
| Laundry 2nd | - | |
| Bathroom 2nd | - | 3 Pc Bath |
| Bathroom 2nd | - | 4 Pc Bath |
| Br 3rd | 13.17 x 19.50 | W/I Closet |
| Rec Lower | 14.42 x 20.00 | |
| Bathroom Lower | - | 2 Pc Bath |
| XXXXXXXX | XXX XX, XXXX |
XXXX XXX XXXX |
$X,XXX,XXX |
| XXX XX, XXXX |
XXXXXX XXX XXXX |
$X,XXX,XXX |
| XXXXXXXX XXXX | XXX XX, XXXX | $1,300,000 XXX XXXX |
| XXXXXXXX XXXXXX | XXX XX, XXXX | $1,398,888 XXX XXXX |

Oakwood Public School
Elementary: PublicSt James Separate School
Elementary: CatholicNew Central Public School
Elementary: PublicÉÉC Sainte-Marie-Oakville
Elementary: CatholicW H Morden Public School
Elementary: PublicPine Grove Public School
Elementary: PublicÉcole secondaire Gaétan Gervais
Secondary: PublicGary Allan High School - Oakville
Secondary: PublicGary Allan High School - STEP
Secondary: PublicThomas A Blakelock High School
Secondary: PublicSt Thomas Aquinas Roman Catholic Secondary School
Secondary: CatholicWhite Oaks High School
Secondary: Public- 1 bath
- 4 bed
- 700 sqft
509 Vale Place, Oakville, Ontario • L6L 4R5 • Bronte East



