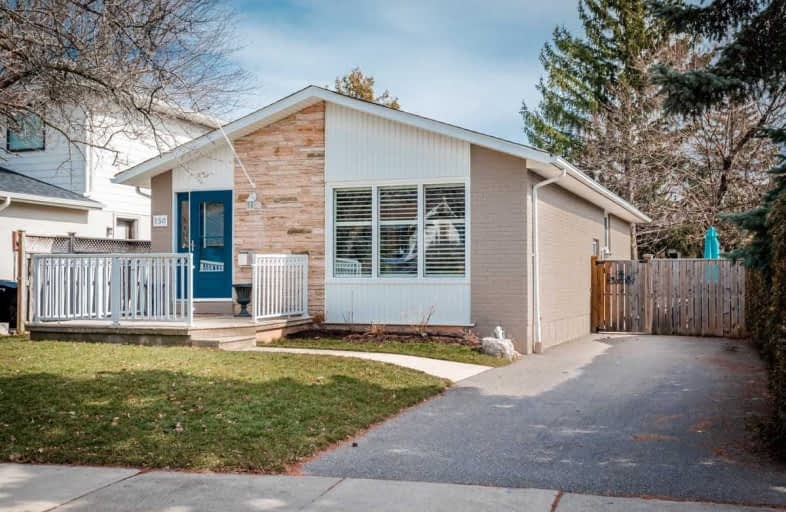Sold on Jun 05, 2020
Note: Property is not currently for sale or for rent.

-
Type: Detached
-
Style: Bungalow
-
Size: 700 sqft
-
Lot Size: 42 x 100.36 Feet
-
Age: 31-50 years
-
Taxes: $4,019 per year
-
Days on Site: 17 Days
-
Added: May 19, 2020 (2 weeks on market)
-
Updated:
-
Last Checked: 3 hours ago
-
MLS®#: W4764693
-
Listed By: Re/max escarpment realty inc., brokerage
Renovated Bungalow On Quiet, Mature Crescent In Sought After Oakville! Open Concept Main Level W/ Updated Kitchen W/Shaker Style Cabinetry, Granite Countertops, Backsplash And Ss Appliances! Engineered Hardwds & Potlights On Most Of Main Level. Greatrm W/Gas Fireplace And California Shutters! Ll Has Separate Side Entrance, Rec Room W/ Potlights, Wood Fireplace And 3 Piece Bat! Updated Windows, Front & Side Doors. Rsa
Property Details
Facts for 150 Otter Crescent, Oakville
Status
Days on Market: 17
Last Status: Sold
Sold Date: Jun 05, 2020
Closed Date: Aug 27, 2020
Expiry Date: Aug 17, 2020
Sold Price: $838,000
Unavailable Date: Jun 05, 2020
Input Date: May 19, 2020
Prior LSC: Sold
Property
Status: Sale
Property Type: Detached
Style: Bungalow
Size (sq ft): 700
Age: 31-50
Area: Oakville
Community: College Park
Availability Date: 90+ Days
Inside
Bedrooms: 3
Bathrooms: 2
Kitchens: 1
Rooms: 6
Den/Family Room: No
Air Conditioning: Central Air
Fireplace: Yes
Laundry Level: Lower
Washrooms: 2
Building
Basement: Finished
Basement 2: Full
Heat Type: Forced Air
Heat Source: Gas
Exterior: Alum Siding
Exterior: Brick
Water Supply: Municipal
Special Designation: Unknown
Parking
Driveway: Private
Garage Type: None
Covered Parking Spaces: 2
Total Parking Spaces: 2
Fees
Tax Year: 2019
Tax Legal Description: Pcl 255-1, Sec M35 ; Lt 255, Pl M35 Town Of *
Taxes: $4,019
Highlights
Feature: Fenced Yard
Feature: Hospital
Feature: Public Transit
Feature: School
Land
Cross Street: Upper Middle/Oxford
Municipality District: Oakville
Fronting On: South
Parcel Number: 248720329
Pool: None
Sewer: Sewers
Lot Depth: 100.36 Feet
Lot Frontage: 42 Feet
Additional Media
- Virtual Tour: www.150otter.com/unbranded
Rooms
Room details for 150 Otter Crescent, Oakville
| Type | Dimensions | Description |
|---|---|---|
| Kitchen Main | 2.87 x 3.05 | |
| Living Main | 3.35 x 5.00 | |
| Dining Main | 2.13 x 3.35 | |
| Master Main | 3.18 x 4.09 | |
| Br Main | 2.44 x 3.35 | |
| Br Main | 2.44 x 3.05 | |
| Rec Bsmt | 3.02 x 3.30 | |
| Rec Bsmt | 3.20 x 4.78 | |
| Rec Bsmt | 6.07 x 6.53 | |
| Laundry Bsmt | - |
| XXXXXXXX | XXX XX, XXXX |
XXXX XXX XXXX |
$XXX,XXX |
| XXX XX, XXXX |
XXXXXX XXX XXXX |
$XXX,XXX |
| XXXXXXXX XXXX | XXX XX, XXXX | $838,000 XXX XXXX |
| XXXXXXXX XXXXXX | XXX XX, XXXX | $838,000 XXX XXXX |

St Johns School
Elementary: CatholicSt Michaels Separate School
Elementary: CatholicAbbey Lane Public School
Elementary: PublicMontclair Public School
Elementary: PublicMunn's Public School
Elementary: PublicSunningdale Public School
Elementary: PublicÉcole secondaire Gaétan Gervais
Secondary: PublicGary Allan High School - Oakville
Secondary: PublicGary Allan High School - STEP
Secondary: PublicSt Ignatius of Loyola Secondary School
Secondary: CatholicHoly Trinity Catholic Secondary School
Secondary: CatholicWhite Oaks High School
Secondary: Public- 1 bath
- 3 bed
55 Stewart Street, Oakville, Ontario • L6K 1X6 • Old Oakville



