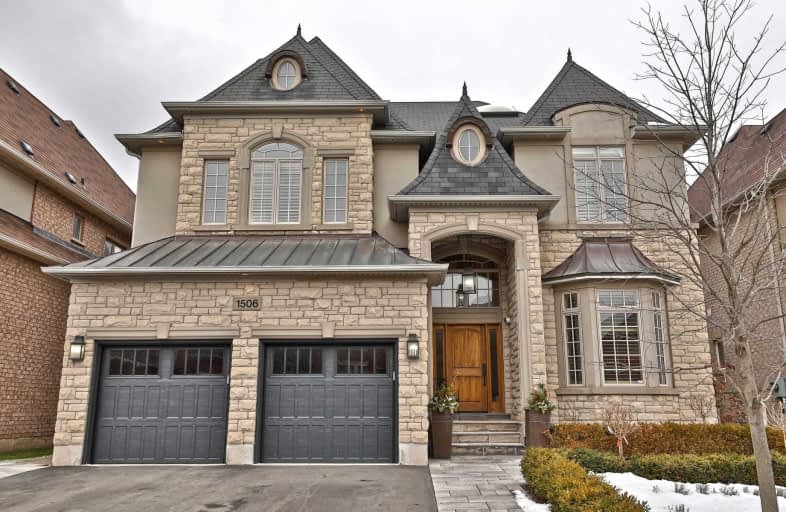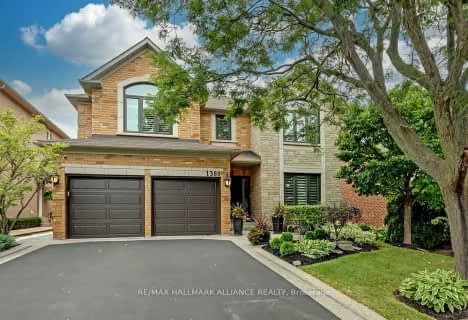Sold on Feb 05, 2020
Note: Property is not currently for sale or for rent.

-
Type: Detached
-
Style: 2-Storey
-
Lot Size: 49.21 x 129.63 Feet
-
Age: No Data
-
Taxes: $10,578 per year
-
Days on Site: 5 Days
-
Added: Jan 31, 2020 (5 days on market)
-
Updated:
-
Last Checked: 1 hour ago
-
MLS®#: W4681205
-
Listed By: Royal lepage realty plus, brokerage
Your Oakville Search Is Over! Picture Your Family In This Spectacular 4200 Sq Foot Luxury Residence Nestled In The Most Exclusive Enclave Of Joshua Creek. French Chateau Styling Graces This Light Filled 5 Bedroom Beauty With Soaring Ceilings On All Levels And A Professionally Finished Basement With Walk-Up To Ravine Lot. Massive Open Concept Kitchen/ Family Room Combination Overlooks Nature Framed Lot With Acres Of Greenery. Quality Finishes & Design. 10+
Extras
Gleaming Hardwood Floors, Electric Light Fixtures, Central Air, Fridge, Stove, Dishwasher, Washer, Dryer, Custom Built-In Cabinetry, Butler Servery, 10" Ceilings On Main Floor, 9" On Others, Crown Moulding, Sprawling Rec Room With Walk-Up.
Property Details
Facts for 1506 Arrowhead Road, Oakville
Status
Days on Market: 5
Last Status: Sold
Sold Date: Feb 05, 2020
Closed Date: May 28, 2020
Expiry Date: May 30, 2020
Sold Price: $2,230,000
Unavailable Date: Feb 05, 2020
Input Date: Feb 01, 2020
Property
Status: Sale
Property Type: Detached
Style: 2-Storey
Area: Oakville
Community: Iroquois Ridge North
Availability Date: 90 Days / Tba
Inside
Bedrooms: 5
Bathrooms: 5
Kitchens: 1
Kitchens Plus: 1
Rooms: 11
Den/Family Room: Yes
Air Conditioning: Central Air
Fireplace: Yes
Washrooms: 5
Building
Basement: Finished
Basement 2: Walk-Up
Heat Type: Forced Air
Heat Source: Gas
Exterior: Stone
Water Supply: Municipal
Special Designation: Unknown
Parking
Driveway: Private
Garage Spaces: 2
Garage Type: Attached
Covered Parking Spaces: 2
Total Parking Spaces: 4
Fees
Tax Year: 2019
Tax Legal Description: Lot 29 Plan 20M931
Taxes: $10,578
Land
Cross Street: Dundas St / Meadowri
Municipality District: Oakville
Fronting On: South
Pool: None
Sewer: Sewers
Lot Depth: 129.63 Feet
Lot Frontage: 49.21 Feet
Rooms
Room details for 1506 Arrowhead Road, Oakville
| Type | Dimensions | Description |
|---|---|---|
| Living Ground | 4.87 x 3.35 | Hardwood Floor, Picture Window |
| Dining Ground | 3.65 x 5.18 | Hardwood Floor, Formal Rm, Coffered Ceiling |
| Family Ground | 6.10 x 3.96 | Hardwood Floor, Fireplace, Open Concept |
| Kitchen Ground | 3.65 x 3.65 | W/O To Ravine, Centre Island, Granite Counter |
| Breakfast Ground | 4.87 x 3.65 | Family Size Kitchen, O/Looks Ravine |
| Den Ground | 3.65 x 3.96 | Hardwood Floor, French Doors, B/I Bookcase |
| Master 2nd | 5.18 x 7.01 | Hardwood Floor, 5 Pc Ensuite, W/I Closet |
| 2nd Br 2nd | 4.87 x 3.35 | Hardwood Floor, Closet, Semi Ensuite |
| 3rd Br 2nd | 4.11 x 3.96 | Hardwood Floor, Closet, Semi Ensuite |
| 4th Br 2nd | 3.96 x 6.01 | Hardwood Floor, Semi Ensuite, W/I Closet |
| 5th Br 2nd | 3.65 x 5.71 | Hardwood Floor, Semi Ensuite, Closet |
| Rec Bsmt | 6.87 x 7.31 | Finished, Walk-Up, 3 Pc Bath |
| XXXXXXXX | XXX XX, XXXX |
XXXX XXX XXXX |
$X,XXX,XXX |
| XXX XX, XXXX |
XXXXXX XXX XXXX |
$X,XXX,XXX |
| XXXXXXXX XXXX | XXX XX, XXXX | $2,230,000 XXX XXXX |
| XXXXXXXX XXXXXX | XXX XX, XXXX | $2,288,000 XXX XXXX |

Holy Family School
Elementary: CatholicSheridan Public School
Elementary: PublicChrist The King Catholic School
Elementary: CatholicGarthwood Park Public School
Elementary: PublicSt Marguerite d'Youville Elementary School
Elementary: CatholicJoshua Creek Public School
Elementary: PublicGary Allan High School - Oakville
Secondary: PublicGary Allan High School - STEP
Secondary: PublicLoyola Catholic Secondary School
Secondary: CatholicHoly Trinity Catholic Secondary School
Secondary: CatholicIroquois Ridge High School
Secondary: PublicWhite Oaks High School
Secondary: Public- 5 bath
- 5 bed
1389 Creekwood Trail, Oakville, Ontario • L6H 6C7 • Iroquois Ridge North



