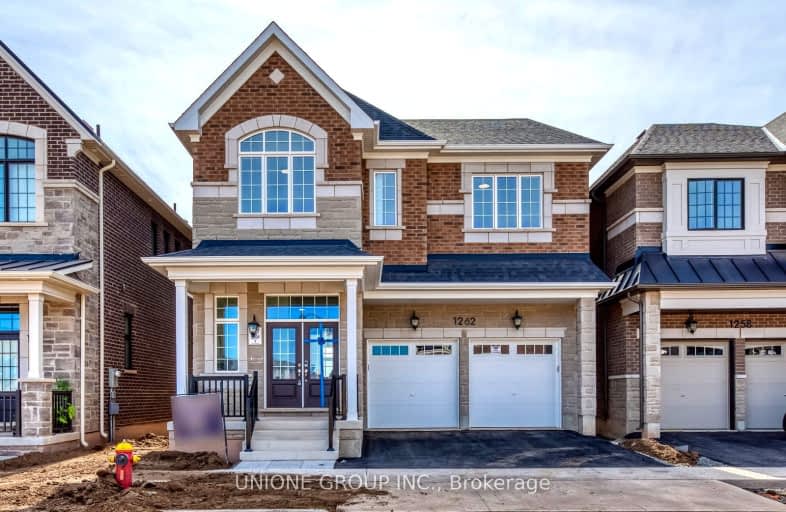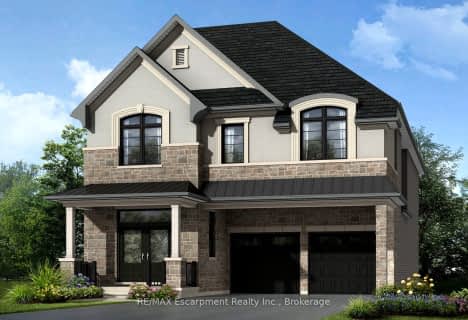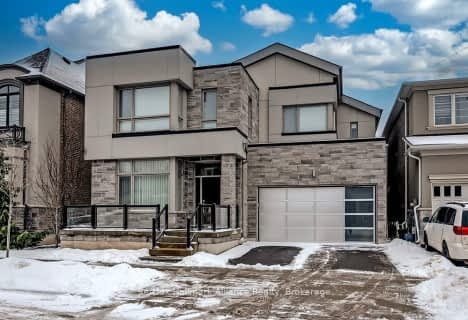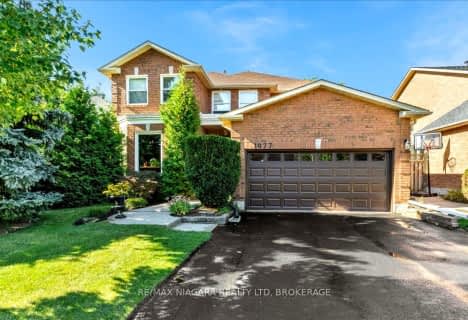Car-Dependent
- Almost all errands require a car.
Some Transit
- Most errands require a car.
Bikeable
- Some errands can be accomplished on bike.

Sheridan Public School
Elementary: PublicChrist The King Catholic School
Elementary: CatholicPost's Corners Public School
Elementary: PublicSt Marguerite d'Youville Elementary School
Elementary: CatholicSt Andrew Catholic School
Elementary: CatholicJoshua Creek Public School
Elementary: PublicGary Allan High School - Oakville
Secondary: PublicGary Allan High School - STEP
Secondary: PublicLoyola Catholic Secondary School
Secondary: CatholicHoly Trinity Catholic Secondary School
Secondary: CatholicIroquois Ridge High School
Secondary: PublicWhite Oaks High School
Secondary: Public-
Tom Chater Memorial Park
3195 the Collegeway, Mississauga ON L5L 4Z6 3.31km -
Trafalgar Park
Oakville ON 7.08km -
Sugar Maple Woods Park
7.09km
-
CIBC
271 Hays Blvd, Oakville ON L6H 6Z3 1.8km -
TD Bank Financial Group
2325 Trafalgar Rd (at Rosegate Way), Oakville ON L6H 6N9 1.9km -
PC Financial
201 Oak Walk Dr, Oakville ON L6H 6M3 2.02km
- 5 bath
- 4 bed
- 2500 sqft
518 Spruce Needle Court, Oakville, Ontario • L6H 7L2 • Iroquois Ridge North
- 4 bath
- 5 bed
- 3000 sqft
60 River Glen Boulevard, Oakville, Ontario • L6H 5Z6 • River Oaks
- 4 bath
- 4 bed
- 2000 sqft
347 Briarhall Gate, Oakville, Ontario • L6H 4P4 • 1018 - WC Wedgewood Creek
- — bath
- — bed
- — sqft
3150 Duggan Trail, Oakville, Ontario • L6H 7X1 • 1010 - JM Joshua Meadows
- 4 bath
- 4 bed
- 3000 sqft
3186 Hines Drive, Oakville, Ontario • L6M 0Z9 • 1008 - GO Glenorchy
- 3 bath
- 4 bed
- 2500 sqft
1466 EVEREST Crescent, Oakville, Ontario • L6H 3S4 • 1010 - JM Joshua Meadows
- 4 bath
- 4 bed
- 2500 sqft
1077 Grandeur Crescent, Oakville, Ontario • L6H 4B6 • 1018 - WC Wedgewood Creek
- 5 bath
- 5 bed
1389 Creekwood Trail, Oakville, Ontario • L6H 6C7 • 1009 - JC Joshua Creek
- 4 bath
- 4 bed
- 2000 sqft
2103 Grand Ravine Drive, Oakville, Ontario • L6H 6B4 • 1015 - RO River Oaks





















