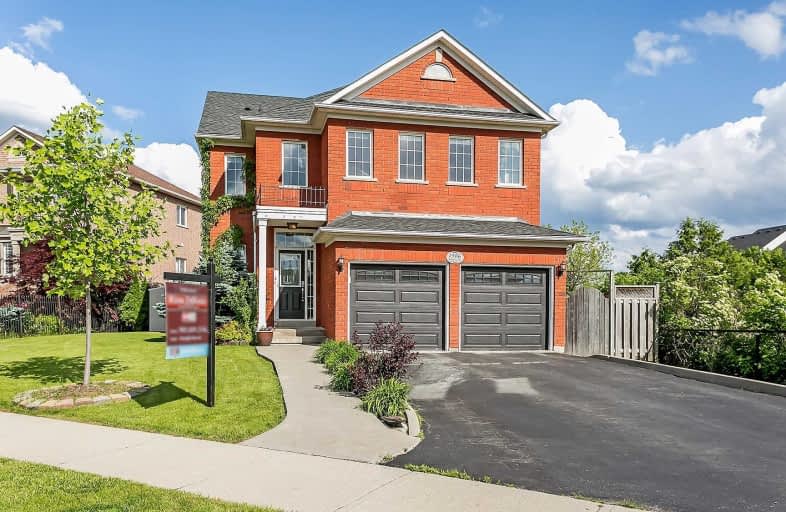Sold on Sep 16, 2019
Note: Property is not currently for sale or for rent.

-
Type: Detached
-
Style: 2-Storey
-
Size: 2000 sqft
-
Lot Size: 88.75 x 146.88 Feet
-
Age: 16-30 years
-
Taxes: $5,932 per year
-
Days on Site: 87 Days
-
Added: Sep 17, 2019 (2 months on market)
-
Updated:
-
Last Checked: 2 hours ago
-
MLS®#: W4494588
-
Listed By: Royal lepage real estate services ltd., brokerage
Beautiful 4-Bdrm Home On A Private Ravine Lot In West Oak Trails. Close To New Hosp. Sprinkler System In Front W/146' Lot. Lrg Deck, Pool & Forest Views. Hrdwd Flrs, Quartz Cntrs, Shttrs, Pot Lights, 9' Ceilings, Updtd Bthrms, Roof ('16), Furn & Air ('17). Open Concept Lvg & Dng Rm. White Kit W/Island, W/I Pantry & W/O. Fam Rm W/Fpl. Mstr Ens Bth W/Soaker Tub & Sep Shwr. Prof Fin Bsmt W/Huge Rec Rm, Wet Bar & 2Pc Bth.
Extras
B/I Dishwasher,Fridge As Is,Stove,Washer,Dryer,All Elf's,All Window Coverings,Gdo, C/Air, Alarm,Pool Equipment,A.Purifier,Sprinkler (Front),Gazebo,Waster Softener.Excl Tv's & Mount.Rental Of Furnace/Air/Hot Water Tank $192/Mth To Be Assumed
Property Details
Facts for 1506 Sandpiper Road, Oakville
Status
Days on Market: 87
Last Status: Sold
Sold Date: Sep 16, 2019
Closed Date: Oct 17, 2019
Expiry Date: Sep 21, 2019
Sold Price: $1,140,000
Unavailable Date: Sep 16, 2019
Input Date: Jun 21, 2019
Prior LSC: Listing with no contract changes
Property
Status: Sale
Property Type: Detached
Style: 2-Storey
Size (sq ft): 2000
Age: 16-30
Area: Oakville
Community: West Oak Trails
Availability Date: Tba
Inside
Bedrooms: 4
Bathrooms: 4
Kitchens: 1
Rooms: 7
Den/Family Room: Yes
Air Conditioning: Central Air
Fireplace: Yes
Laundry Level: Main
Central Vacuum: N
Washrooms: 4
Building
Basement: Finished
Basement 2: Full
Heat Type: Forced Air
Heat Source: Gas
Exterior: Brick
Elevator: N
Water Supply: Municipal
Special Designation: Unknown
Parking
Driveway: Pvt Double
Garage Spaces: 2
Garage Type: Attached
Covered Parking Spaces: 4
Total Parking Spaces: 6
Fees
Tax Year: 2019
Tax Legal Description: Plan 20M658 Lot 37
Taxes: $5,932
Highlights
Feature: Grnbelt/Cons
Feature: Hospital
Feature: Level
Feature: Park
Feature: School
Feature: Wooded/Treed
Land
Cross Street: Uppermiddle/Third Ln
Municipality District: Oakville
Fronting On: South
Pool: Abv Grnd
Sewer: Sewers
Lot Depth: 146.88 Feet
Lot Frontage: 88.75 Feet
Acres: < .50
Zoning: Residential
Additional Media
- Virtual Tour: http://www.qstudios.ca/HD/1506_SandpiperRd.html
Rooms
Room details for 1506 Sandpiper Road, Oakville
| Type | Dimensions | Description |
|---|---|---|
| Living Main | 3.62 x 6.39 | Combined W/Dining, Hardwood Floor, Open Concept |
| Kitchen Main | 3.94 x 6.23 | Ceramic Floor, Quartz Counter, Breakfast Bar |
| Family Main | 3.61 x 4.98 | Hardwood Floor, Gas Fireplace, Open Concept |
| Master 2nd | 4.90 x 6.21 | Hardwood Floor, Ensuite Bath, Soaker |
| Br 2nd | 3.08 x 3.75 | Hardwood Floor, Large Closet |
| Br 2nd | 3.10 x 5.40 | Hardwood Floor, Large Closet |
| Br 2nd | 3.04 x 3.48 | Hardwood Floor, Large Closet |
| Rec Bsmt | 7.73 x 8.31 | Broadloom, Pot Lights |
| Other Bsmt | 2.08 x 2.74 | Ceramic Floor |
| XXXXXXXX | XXX XX, XXXX |
XXXX XXX XXXX |
$X,XXX,XXX |
| XXX XX, XXXX |
XXXXXX XXX XXXX |
$X,XXX,XXX |
| XXXXXXXX XXXX | XXX XX, XXXX | $1,140,000 XXX XXXX |
| XXXXXXXX XXXXXX | XXX XX, XXXX | $1,159,900 XXX XXXX |

St. Teresa of Calcutta Elementary School
Elementary: CatholicSt Bernadette Separate School
Elementary: CatholicHeritage Glen Public School
Elementary: PublicSt. John Paul II Catholic Elementary School
Elementary: CatholicForest Trail Public School (Elementary)
Elementary: PublicWest Oak Public School
Elementary: PublicÉSC Sainte-Trinité
Secondary: CatholicGary Allan High School - STEP
Secondary: PublicAbbey Park High School
Secondary: PublicGarth Webb Secondary School
Secondary: PublicSt Ignatius of Loyola Secondary School
Secondary: CatholicHoly Trinity Catholic Secondary School
Secondary: Catholic- 3 bath
- 4 bed
- 1500 sqft
2271 Littondale Lane, Oakville, Ontario • L6M 0A6 • 1000 - BC Bronte Creek



