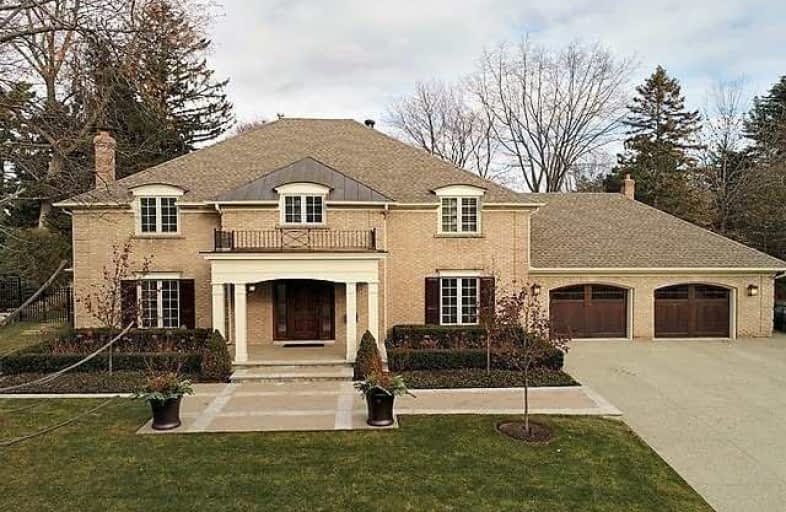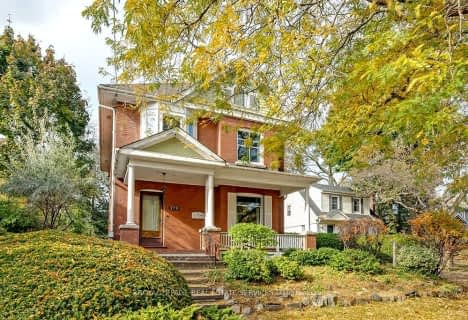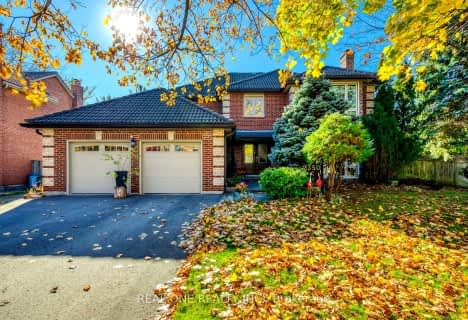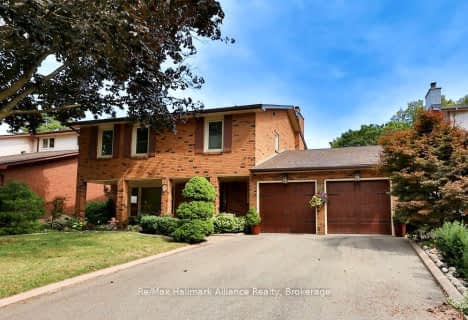
St Helen Separate School
Elementary: Catholic
3.68 km
New Central Public School
Elementary: Public
2.78 km
St Luke Elementary School
Elementary: Catholic
3.10 km
St Vincent's Catholic School
Elementary: Catholic
1.49 km
E J James Public School
Elementary: Public
1.47 km
Maple Grove Public School
Elementary: Public
0.74 km
École secondaire Gaétan Gervais
Secondary: Public
4.45 km
Clarkson Secondary School
Secondary: Public
3.42 km
Iona Secondary School
Secondary: Catholic
5.25 km
Oakville Trafalgar High School
Secondary: Public
1.09 km
St Thomas Aquinas Roman Catholic Secondary School
Secondary: Catholic
5.21 km
Iroquois Ridge High School
Secondary: Public
4.96 km














