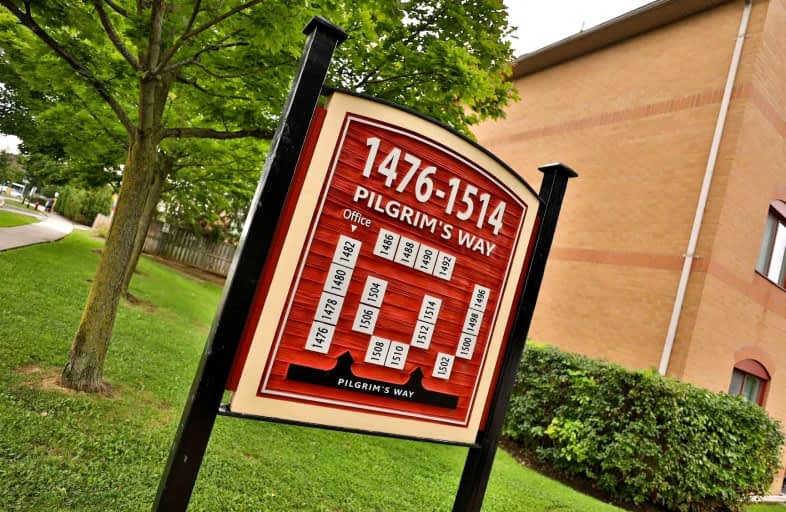Somewhat Walkable
- Some errands can be accomplished on foot.
Some Transit
- Most errands require a car.
Bikeable
- Some errands can be accomplished on bike.

St Matthew's School
Elementary: CatholicSt. Teresa of Calcutta Elementary School
Elementary: CatholicSt Bernadette Separate School
Elementary: CatholicPilgrim Wood Public School
Elementary: PublicHeritage Glen Public School
Elementary: PublicWest Oak Public School
Elementary: PublicGary Allan High School - Oakville
Secondary: PublicGary Allan High School - STEP
Secondary: PublicAbbey Park High School
Secondary: PublicGarth Webb Secondary School
Secondary: PublicSt Ignatius of Loyola Secondary School
Secondary: CatholicThomas A Blakelock High School
Secondary: Public-
Heritage Way Park
Oakville ON 1.14km -
Cannon Ridge Park
2.69km -
Grandoak Park
2.72km
-
TD Bank Financial Group
231 N Service Rd W (Dorval), Oakville ON L6M 3R2 2.73km -
TD Bank Financial Group
2993 Westoak Trails Blvd (at Bronte Rd.), Oakville ON L6M 5E4 3.13km -
TD Bank Financial Group
498 Dundas St W, Oakville ON L6H 6Y3 3.67km
More about this building
View 1510 Pilgrims Way, Oakville- 1 bath
- 2 bed
- 900 sqft
322-1450 Glen Abbey Gate, Oakville, Ontario • L6M 2V7 • 1007 - GA Glen Abbey
- 2 bath
- 2 bed
- 700 sqft
208-2501 Saw Whet Boulevard, Oakville, Ontario • L6M 5N2 • 1007 - GA Glen Abbey
- 2 bath
- 2 bed
- 700 sqft
223-2501 Saw Whet Boulevard, Oakville, Ontario • L5M 5N2 • 1007 - GA Glen Abbey
- — bath
- — bed
- — sqft
324-2501 Saw Whet Boulevard, Oakville, Ontario • L6M 5N2 • 1007 - GA Glen Abbey
- 2 bath
- 2 bed
- 800 sqft
251-2501 Saw Whet Boulevard, Oakville, Ontario • L6M 5N2 • 1007 - GA Glen Abbey
- 2 bath
- 2 bed
- 700 sqft
210-2501 Saw Whet Boulevard East, Oakville, Ontario • L6M 5N2 • 1007 - GA Glen Abbey
- — bath
- — bed
- — sqft
443-2501 Saw Whet Boulevard, Oakville, Ontario • L6M 5N2 • 1007 - GA Glen Abbey
- — bath
- — bed
- — sqft
308-2501 Saw Whet Boulevard, Oakville, Ontario • L6M 5N2 • 1007 - GA Glen Abbey
- 2 bath
- 2 bed
- 800 sqft
305-2501 Saw Whet Boulevard, Oakville, Ontario • L6M 5N2 • 1007 - GA Glen Abbey
- 1 bath
- 2 bed
- 700 sqft
203-1480 Bishops Gate, Oakville, Ontario • L6M 4N4 • 1007 - GA Glen Abbey












