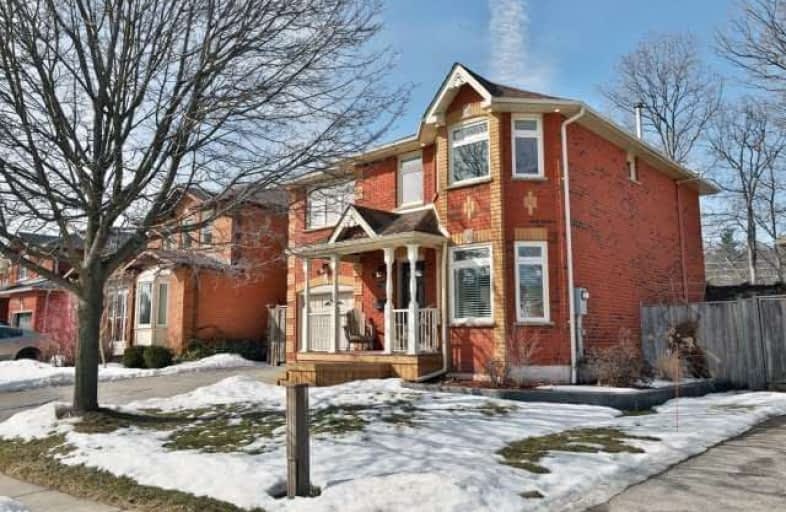Sold on Feb 24, 2018
Note: Property is not currently for sale or for rent.

-
Type: Detached
-
Style: 2-Storey
-
Size: 1500 sqft
-
Lot Size: 37.68 x 130.63 Feet
-
Age: 16-30 years
-
Taxes: $4,394 per year
-
Days on Site: 2 Days
-
Added: Sep 07, 2019 (2 days on market)
-
Updated:
-
Last Checked: 50 minutes ago
-
MLS®#: W4048099
-
Listed By: Re/max aboutowne realty corp., brokerage
Impeccable 4 Bdrm In Glen Abbey On Quiet Tree Lined Street.Premium Wooded Lot W/Heated Saltwater Ingrnd Pool.Aprox 225K In Custom Upgrades&Reno's/Custom Addition. Gourmet Kit W/Granite,Gas Frplce In Kitch. Fam Rm Overlooking Deck&Pool. New Berber Carpet,Potlights,Hrdwd,C/Vac,Mn Flr Office. Upper Lvl Laundry. Mn Bth W/Corner Air Jet Tub,Separate Shower. Updated Master Bth.Entire House&Trim Freshly Painted.Walk To Schools,Parks,Rec Centre.10+
Extras
Incl - Ss Frig, Stove, Micro-Range Hood, Dw, B/I China Cabinet ,Washer & Dryer, Reverse Osmosis Water Filter Sys, Water Softener, Gdo & Remote W/Smart Phone Control, C/Vac & All Attach, All Existing Elfs, C/Air, All Pool Equip, Sheds
Property Details
Facts for 1511 Parish Lane, Oakville
Status
Days on Market: 2
Last Status: Sold
Sold Date: Feb 24, 2018
Closed Date: Jun 01, 2018
Expiry Date: May 22, 2018
Sold Price: $940,000
Unavailable Date: Feb 24, 2018
Input Date: Feb 22, 2018
Prior LSC: Listing with no contract changes
Property
Status: Sale
Property Type: Detached
Style: 2-Storey
Size (sq ft): 1500
Age: 16-30
Area: Oakville
Community: Glen Abbey
Availability Date: 60-89 Days
Inside
Bedrooms: 4
Bathrooms: 3
Kitchens: 1
Rooms: 8
Den/Family Room: Yes
Air Conditioning: Central Air
Fireplace: Yes
Laundry Level: Upper
Central Vacuum: Y
Washrooms: 3
Building
Basement: Full
Basement 2: Unfinished
Heat Type: Forced Air
Heat Source: Gas
Exterior: Brick
Water Supply: Municipal
Special Designation: Unknown
Retirement: N
Parking
Driveway: Pvt Double
Garage Spaces: 1
Garage Type: Attached
Covered Parking Spaces: 2
Total Parking Spaces: 3
Fees
Tax Year: 2017
Tax Legal Description: Pcl 1-1, Sec 20M502, Lt 1, Pl 20M502
Taxes: $4,394
Highlights
Feature: Hospital
Feature: Park
Feature: Ravine
Feature: Rec Centre
Feature: School
Feature: Wooded/Treed
Land
Cross Street: Upmiddle-Postmaster-
Municipality District: Oakville
Fronting On: South
Pool: Inground
Sewer: Sewers
Lot Depth: 130.63 Feet
Lot Frontage: 37.68 Feet
Acres: < .50
Zoning: Res
Additional Media
- Virtual Tour: https://vimeopro.com/rsvideotours/1511-parish-lane
Rooms
Room details for 1511 Parish Lane, Oakville
| Type | Dimensions | Description |
|---|---|---|
| Kitchen Main | 4.35 x 5.33 | Fireplace, Granite Counter, Stainless Steel Appl |
| Office Main | 2.01 x 2.79 | B/I Desk, French Doors, Hardwood Floor |
| Sitting Main | 2.59 x 3.30 | Hardwood Floor, Bay Window, Open Concept |
| Living Main | 3.60 x 3.71 | Hardwood Floor, Picture Window, O/Looks Pool |
| Master 2nd | 3.43 x 3.50 | Broadloom, 4 Pc Ensuite, South View |
| Br 2nd | 2.41 x 3.25 | Broadloom, Closet Organizers, O/Looks Backyard |
| Br 2nd | 2.72 x 2.99 | Broadloom, Closet Organizers, O/Looks Backyard |
| Br 2nd | 2.89 x 3.13 | Broadloom, Closet Organizers, O/Looks Frontyard |
| Laundry 2nd | - | Laundry Sink |
| Rec Bsmt | 4.57 x 6.04 | |
| Other Bsmt | 3.63 x 8.84 |
| XXXXXXXX | XXX XX, XXXX |
XXXX XXX XXXX |
$XXX,XXX |
| XXX XX, XXXX |
XXXXXX XXX XXXX |
$XXX,XXX |
| XXXXXXXX XXXX | XXX XX, XXXX | $940,000 XXX XXXX |
| XXXXXXXX XXXXXX | XXX XX, XXXX | $949,900 XXX XXXX |

St Joan of Arc Catholic Elementary School
Elementary: CatholicSt Bernadette Separate School
Elementary: CatholicPilgrim Wood Public School
Elementary: PublicCaptain R. Wilson Public School
Elementary: PublicHeritage Glen Public School
Elementary: PublicSt. John Paul II Catholic Elementary School
Elementary: CatholicÉSC Sainte-Trinité
Secondary: CatholicAbbey Park High School
Secondary: PublicCorpus Christi Catholic Secondary School
Secondary: CatholicGarth Webb Secondary School
Secondary: PublicSt Ignatius of Loyola Secondary School
Secondary: CatholicHoly Trinity Catholic Secondary School
Secondary: Catholic

