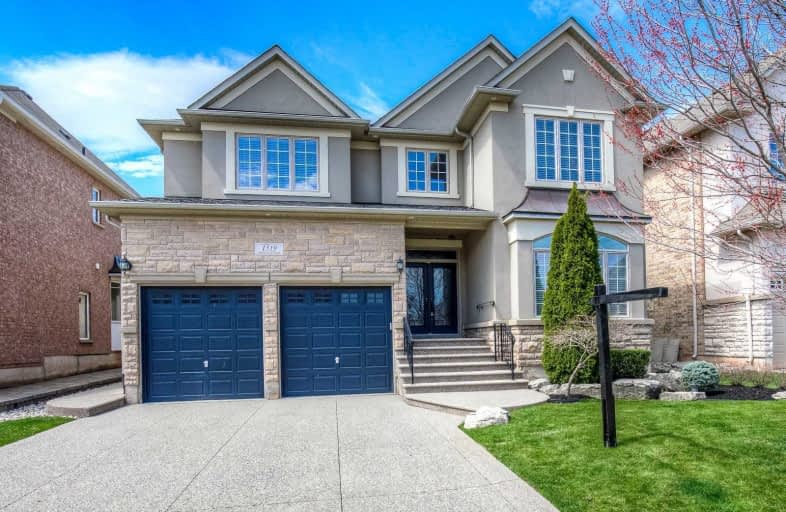Sold on Dec 09, 2019
Note: Property is not currently for sale or for rent.

-
Type: Detached
-
Style: 2-Storey
-
Size: 3500 sqft
-
Lot Size: 49.21 x 114.83 Feet
-
Age: 6-15 years
-
Taxes: $9,080 per year
-
Days on Site: 54 Days
-
Added: Dec 15, 2019 (1 month on market)
-
Updated:
-
Last Checked: 3 hours ago
-
MLS®#: W4608787
-
Listed By: Aimhome realty inc., brokerage
Welcome To This Fabulous Home In Joshua Creek. This Home Is Nestled On A Quiet And Family Friendly Street. Walking Distance To Top Ranked Schools (Joshua Creek Public School And Iroquois Ridge High School).This Home Offers About 3700Sqft Above Ground And With 5 Bedrooms Upstairs. Lots Of Recent Updates: Paint (2018), Roof (2018), Hardwood Floor (2018), Smooth Ceiling And Pot Lights (2018), A/C (2017) And Many More. You Will Fall In Love With This Home!
Extras
Top Ranked Schools (Joshua Creek Ps And Iroquois Ridge Hs), Close To Shopping And Easy Access To Highway And Go Station. Incl: Fridge, Stove, Microwave, Dishwasher, Range Hood, Washer, Dryer, All Elf, All Window Coverings.
Property Details
Facts for 1519 Arrowhead Road, Oakville
Status
Days on Market: 54
Last Status: Sold
Sold Date: Dec 09, 2019
Closed Date: Jan 24, 2020
Expiry Date: Dec 31, 2019
Sold Price: $1,710,000
Unavailable Date: Dec 09, 2019
Input Date: Oct 16, 2019
Property
Status: Sale
Property Type: Detached
Style: 2-Storey
Size (sq ft): 3500
Age: 6-15
Area: Oakville
Community: Iroquois Ridge North
Availability Date: Tba
Inside
Bedrooms: 5
Bedrooms Plus: 1
Bathrooms: 5
Kitchens: 1
Rooms: 13
Den/Family Room: Yes
Air Conditioning: Central Air
Fireplace: Yes
Laundry Level: Main
Central Vacuum: Y
Washrooms: 5
Building
Basement: Full
Basement 2: Finished
Heat Type: Forced Air
Heat Source: Gas
Exterior: Stone
Exterior: Stucco/Plaster
Elevator: N
UFFI: No
Water Supply: Municipal
Special Designation: Unknown
Parking
Driveway: Private
Garage Spaces: 2
Garage Type: Attached
Covered Parking Spaces: 2
Total Parking Spaces: 4
Fees
Tax Year: 2019
Tax Legal Description: Plan 20M931 Lot 17
Taxes: $9,080
Highlights
Feature: Fenced Yard
Feature: Library
Feature: Park
Feature: Public Transit
Feature: Rec Centre
Feature: School
Land
Cross Street: Dundas St E. / Meado
Municipality District: Oakville
Fronting On: North
Pool: None
Sewer: Sewers
Lot Depth: 114.83 Feet
Lot Frontage: 49.21 Feet
Lot Irregularities: 49.21 X 114.83
Acres: < .50
Waterfront: None
Additional Media
- Virtual Tour: https://www.youtube.com/watch?v=AWTJNqUBfs8&feature=youtu.be
Rooms
Room details for 1519 Arrowhead Road, Oakville
| Type | Dimensions | Description |
|---|---|---|
| Living Main | 4.88 x 3.51 | Fireplace, Hardwood Floor, Large Window |
| Dining Main | 3.66 x 4.98 | Bay Window, Hardwood Floor, Pot Lights |
| Breakfast Main | 4.37 x 3.15 | Combined W/Kitchen, W/O To Yard, Window |
| Kitchen Main | 4.37 x 3.30 | Centre Island, Granite Counter, Stainless Steel Appl |
| Den Main | 3.05 x 4.32 | Hardwood Floor, French Doors, Pot Lights |
| Family Main | 5.03 x 5.03 | Hardwood Floor, Bay Window, Pot Lights |
| Master 2nd | 4.37 x 6.10 | Hardwood Floor, W/I Closet, 5 Pc Ensuite |
| 2nd Br 2nd | 3.40 x 5.44 | Hardwood Floor, Semi Ensuite, Large Window |
| 3rd Br 2nd | 3.66 x 4.57 | Hardwood Floor, Semi Ensuite, Large Window |
| 4th Br 2nd | 4.11 x 3.51 | Hardwood Floor, Semi Ensuite, Large Window |
| 5th Br 2nd | 3.66 x 3.99 | Hardwood Floor, Semi Ensuite, Large Window |
| Br Bsmt | 4.65 x 3.33 | Closet, 3 Pc Ensuite |

| XXXXXXXX | XXX XX, XXXX |
XXXX XXX XXXX |
$X,XXX,XXX |
| XXX XX, XXXX |
XXXXXX XXX XXXX |
$X,XXX,XXX | |
| XXXXXXXX | XXX XX, XXXX |
XXXXXXX XXX XXXX |
|
| XXX XX, XXXX |
XXXXXX XXX XXXX |
$X,XXX,XXX | |
| XXXXXXXX | XXX XX, XXXX |
XXXXXXXX XXX XXXX |
|
| XXX XX, XXXX |
XXXXXX XXX XXXX |
$X,XXX,XXX |
| XXXXXXXX XXXX | XXX XX, XXXX | $1,710,000 XXX XXXX |
| XXXXXXXX XXXXXX | XXX XX, XXXX | $1,798,000 XXX XXXX |
| XXXXXXXX XXXXXXX | XXX XX, XXXX | XXX XXXX |
| XXXXXXXX XXXXXX | XXX XX, XXXX | $1,849,900 XXX XXXX |
| XXXXXXXX XXXXXXXX | XXX XX, XXXX | XXX XXXX |
| XXXXXXXX XXXXXX | XXX XX, XXXX | $1,849,900 XXX XXXX |

Holy Family School
Elementary: CatholicSheridan Public School
Elementary: PublicChrist The King Catholic School
Elementary: CatholicGarthwood Park Public School
Elementary: PublicSt Marguerite d'Youville Elementary School
Elementary: CatholicJoshua Creek Public School
Elementary: PublicGary Allan High School - Oakville
Secondary: PublicGary Allan High School - STEP
Secondary: PublicLoyola Catholic Secondary School
Secondary: CatholicHoly Trinity Catholic Secondary School
Secondary: CatholicIroquois Ridge High School
Secondary: PublicWhite Oaks High School
Secondary: Public
