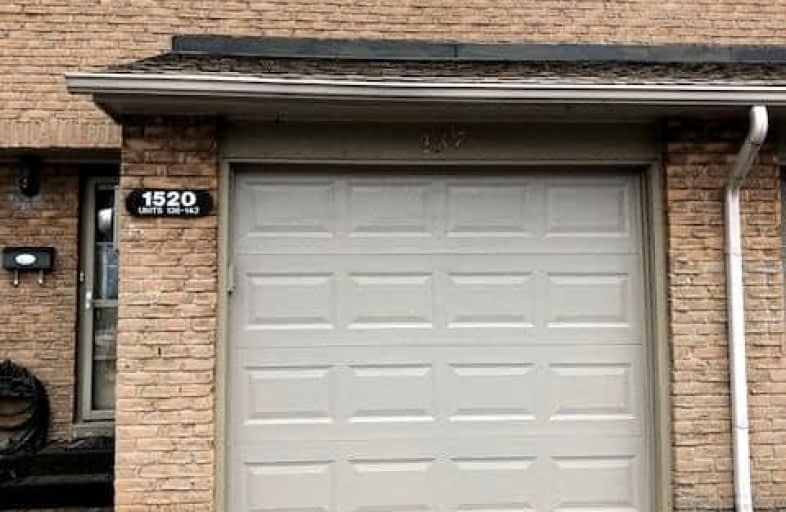Very Walkable
- Most errands can be accomplished on foot.
Some Transit
- Most errands require a car.
Bikeable
- Some errands can be accomplished on bike.

St Michaels Separate School
Elementary: CatholicHoly Family School
Elementary: CatholicSheridan Public School
Elementary: PublicFalgarwood Public School
Elementary: PublicSt Marguerite d'Youville Elementary School
Elementary: CatholicJoshua Creek Public School
Elementary: PublicÉcole secondaire Gaétan Gervais
Secondary: PublicGary Allan High School - Oakville
Secondary: PublicGary Allan High School - STEP
Secondary: PublicHoly Trinity Catholic Secondary School
Secondary: CatholicIroquois Ridge High School
Secondary: PublicWhite Oaks High School
Secondary: Public-
Metro
1011 Upper Middle Road East, Oakville 0.25km -
Rabba Fine Foods
1289 Marlborough Court, Oakville 1.23km -
Farm Boy
OAKWOODS CENTRE, 1907 Ironoak Way, Oakville 1.65km
-
LCBO
1011 Upper Middle Road East Upper Oakville Shopping Centre, Oakville 0.13km -
The Beer Store
1011 Upper Middle Road East, Oakville 0.16km -
PMA Canada Ltd
231 Oak Park Boulevard, Oakville 1.81km
-
Pizza Pizza
1011 Upper Middle Road East, Oakville 0.12km -
Harvey's
1011 Upper Middle Road East, Oakville 0.13km -
Swiss Chalet
1011 Upper Middle Road East Unit A1, Oakville 0.2km
-
Vereda Central Coffee Roasters
1011 Upper Middle Road East, Oakville 0.27km -
Tea and Tables
Oakville 1.27km -
Tim Hortons
Trafalgar - B Building Sheridan College, Oakville 1.53km
-
TD Canada Trust Branch and ATM
1011 Upper Middle Road East, Oakville 0.22km -
TD Canada Trust Branch and ATM
2325 Trafalgar Road, Oakville 1.52km -
Scotiabank
1-2391 Trafalgar Road, Oakville 1.76km
-
Petro-Canada
1007 Upper Middle Road East, Oakville 0.15km -
HUSKY/ESSO
1537 Trafalgar Road, Oakville 0.93km -
Petro-Canada & Car Wash
350 Iroquois Shore Road, Oakville 2km
-
One Health Clubs - Oakville location
1011 Upper Middle Road East, Oakville 0.22km -
Nutrition in Motion
1023 Elizabeth Place, Oakville 0.58km -
Edgeware Park
1346 Edgeware Road, Oakville 1.19km
-
Lancaster Woods
Oakville 0.37km -
Sheridan Hill Park
Oakville 0.39km -
Golden Meadow Trail
Oakville 0.48km
-
Oakville Public Library - Iroquois Ridge Branch
1051 Glenashton Drive, Oakville 0.95km -
Iroquois Ridge Community Centre
1051 Glenashton Drive, Oakville 0.97km -
Sheridan College - Trafalgar Library
C-Wing, 1430 Trafalgar Road, Oakville 1.52km
-
Association of General Hospital Psychiatric Servi
1011 Upper Middle Road East Suite 1430, Oakville 0.28km -
MaxCare Medical Centre
2165 Grosvenor Street, Oakville 0.85km -
Oakville Panel Physician
1235 Trafalgar Road Unit 407, Oakville 1.56km
-
Shoppers Drug Mart
1011 Upper Middle Road East Unit D5, Oakville 0.11km -
Metro Pharmacy
1011 Upper Middle Road East, Oakville 0.27km -
HM Groups
2165 Grosvenor Street, Oakville 0.83km
-
Upper Oakville Shopping Centre
1011 Upper Middle Road East, Oakville 0.24km -
Oakwoods Centre
1899-1915 Ironoak Way, Oakville 1.63km -
Innovative Techniques
1907 Ironoak Way, Oakville 1.65km
-
Theatre Sheridan Box Office
1430 Trafalgar Road, Oakville 1.5km -
The Starlight Theatre
7g9, 2332 Ninth Line, Oakville 2.56km -
5 Drive-In
2332 Ninth Line, Oakville 2.56km
-
The Oakville Pump & Patio
1011 Upper Middle Road East, Oakville 0.22km -
Monaghan's Sports Pub & Grill
1289 Marlborough Court, Oakville 1.2km -
The Marquee
1430 Trafalgar Road, Oakville 1.44km
- 2 bath
- 3 bed
- 1000 sqft
47-1512 Sixth Line, Oakville, Ontario • L6H 2P2 • 1003 - CP College Park
- 3 bath
- 3 bed
- 1200 sqft
308-349 Wheat Boom Drive, Oakville, Ontario • L6H 7X5 • 1010 - JM Joshua Meadows




