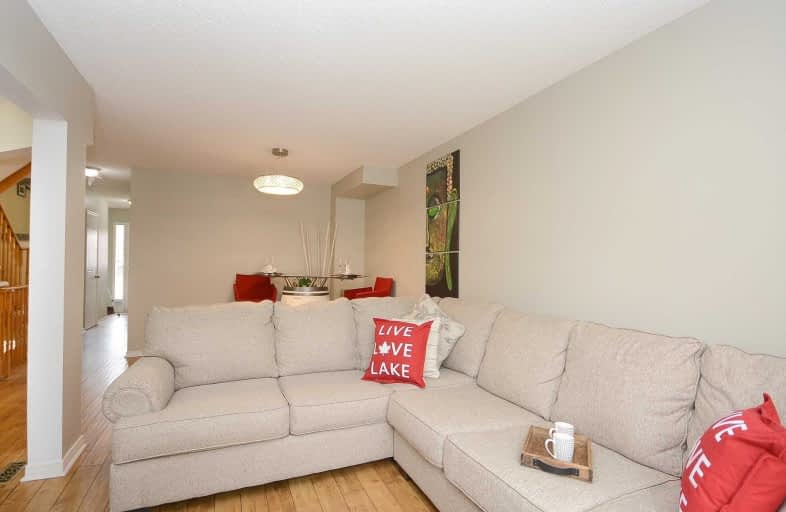Car-Dependent
- Most errands require a car.
32
/100
Some Transit
- Most errands require a car.
37
/100
Bikeable
- Some errands can be accomplished on bike.
54
/100

St Joan of Arc Catholic Elementary School
Elementary: Catholic
0.82 km
St Bernadette Separate School
Elementary: Catholic
0.91 km
Captain R. Wilson Public School
Elementary: Public
0.84 km
Heritage Glen Public School
Elementary: Public
0.61 km
St. John Paul II Catholic Elementary School
Elementary: Catholic
1.55 km
Emily Carr Public School
Elementary: Public
1.84 km
ÉSC Sainte-Trinité
Secondary: Catholic
2.15 km
Abbey Park High School
Secondary: Public
1.24 km
Corpus Christi Catholic Secondary School
Secondary: Catholic
4.61 km
Garth Webb Secondary School
Secondary: Public
0.69 km
St Ignatius of Loyola Secondary School
Secondary: Catholic
2.03 km
Holy Trinity Catholic Secondary School
Secondary: Catholic
5.07 km
More about this building
View 1520 Reeves Gate, Oakville

