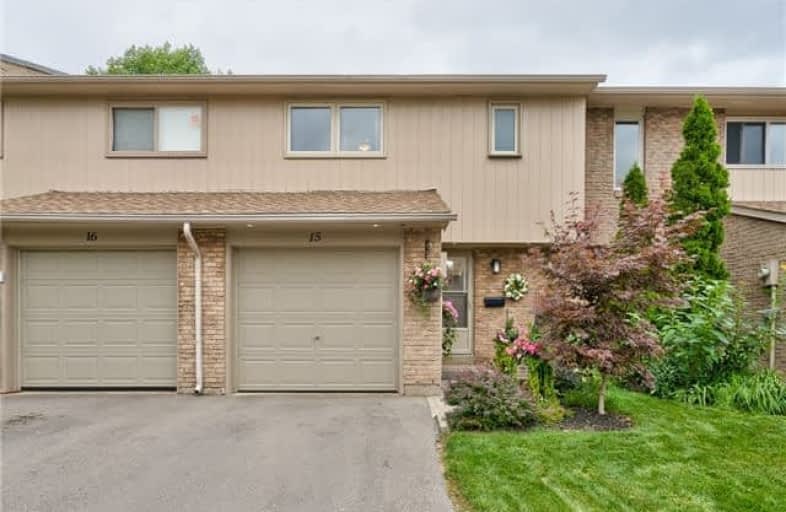Somewhat Walkable
- Some errands can be accomplished on foot.
Some Transit
- Most errands require a car.
Bikeable
- Some errands can be accomplished on bike.

St Michaels Separate School
Elementary: CatholicHoly Family School
Elementary: CatholicSheridan Public School
Elementary: PublicFalgarwood Public School
Elementary: PublicSt Marguerite d'Youville Elementary School
Elementary: CatholicJoshua Creek Public School
Elementary: PublicÉcole secondaire Gaétan Gervais
Secondary: PublicGary Allan High School - Oakville
Secondary: PublicGary Allan High School - STEP
Secondary: PublicHoly Trinity Catholic Secondary School
Secondary: CatholicIroquois Ridge High School
Secondary: PublicWhite Oaks High School
Secondary: Public-
The Oakville Pump & Patio
1011 Upper Middle Road E, Oakville, ON L6H 4L2 0.33km -
Monaghan's Sports Pub & Grill
1289 Marlborough Court, Oakville, ON L6H 2R9 1.26km -
The Pipes & Taps Pub
231 Oak Park Boulevard, Ste 101, Oakville, ON L6H 7S8 1.88km
-
Coffee Time
1289 Marlborough Crt, Oakville, ON L6H 2R9 1.26km -
Tim Hortons
1289 Marlborough Court, Oakville, ON L6H 2R9 1.21km -
Starbucks
1915 Ironoak Way, Unit 8, Oakville, ON L6H 0N1 1.68km
-
One Health Clubs - Oakville
1011 Upper Middle Road E, Upper Oakville Shopping Centre, Oakville, ON L6H 4L3 0.26km -
Just Train It
505 Iroquois Shore Road, Unit 10, Oakville, ON L6H 2R3 1.66km -
GoodLife Fitness
2395 Trafalgar Road, Oakville, ON L6H 6K7 1.74km
-
Metro Pharmacy
1011 Upper Middle Road E, Oakville, ON L6H 4L2 0.23km -
Queens Medical Center
1289 Marlborough Crt, Oakville, ON L6H 2R9 1.26km -
Queens Drug Mart Pharmacy
1289 Marlborough Crt, Oakville, ON L6H 2R9 1.26km
-
Harvey's
1011 Upper Middle Rd E, Oakville, ON L6H 4L3 0.17km -
Subway
1011 Upper Middle Road E, Unit C20, Oakville, ON L6H 4L2 0.23km -
Arbanasi
1011 Upper Middle Road E, Unit A11, Oakville, ON L6H 4L2 0.24km
-
Upper Oakville Shopping Centre
1011 Upper Middle Road E, Oakville, ON L6H 4L2 0.23km -
Oakville Place
240 Leighland Ave, Oakville, ON L6H 3H6 2.08km -
Oakville Entertainment Centrum
2075 Winston Park Drive, Oakville, ON L6H 6P5 3.85km
-
Metro
1011 Upper Middle Road E, Oakville, ON L6H 4L4 0.23km -
The Source Bulk Foods
1011 Upper Middle Road E, Unit C15, Oakville, ON L6H 4L3 0.3km -
Rabba Fine Foods Stores
1289 Marlborough Court, Oakville, ON L6H 2R9 1.26km
-
The Beer Store
1011 Upper Middle Road E, Oakville, ON L6H 4L2 0.23km -
LCBO
251 Oak Walk Dr, Oakville, ON L6H 6M3 2.21km -
LCBO
321 Cornwall Drive, Suite C120, Oakville, ON L6J 7Z5 2.86km
-
Husky
1537 Trafalgar Road, Oakville, ON L6H 5P4 0.94km -
Oakville Honda
500 Iroquois Shore Road, Oakville, ON L6H 2Y7 1.79km -
Trafalgar Tire
350 Iroquois Shore Road, Oakville, ON L6H 1M3 1.93km
-
Five Drive-In Theatre
2332 Ninth Line, Oakville, ON L6H 7G9 2.58km -
Cineplex - Winston Churchill VIP
2081 Winston Park Drive, Oakville, ON L6H 6P5 3.67km -
Film.Ca Cinemas
171 Speers Road, Unit 25, Oakville, ON L6K 3W8 3.87km
-
White Oaks Branch - Oakville Public Library
1070 McCraney Street E, Oakville, ON L6H 2R6 2.1km -
Oakville Public Library - Central Branch
120 Navy Street, Oakville, ON L6J 2Z4 4.5km -
Clarkson Community Centre
2475 Truscott Drive, Mississauga, ON L5J 2B3 4.82km
-
Oakville Hospital
231 Oak Park Boulevard, Oakville, ON L6H 7S8 1.88km -
Oakville Trafalgar Memorial Hospital
3001 Hospital Gate, Oakville, ON L6M 0L8 6.73km -
MCI The Doctor's Office
1011 Upper Middle Road E, Oakville, ON L6H 4L2 0.26km
More about this building
View 1522 Lancaster Drive, Oakville- 2 bath
- 3 bed
- 1400 sqft
40-1016 Falgarwood Drive, Oakville, Ontario • L6H 2P5 • Iroquois Ridge South



