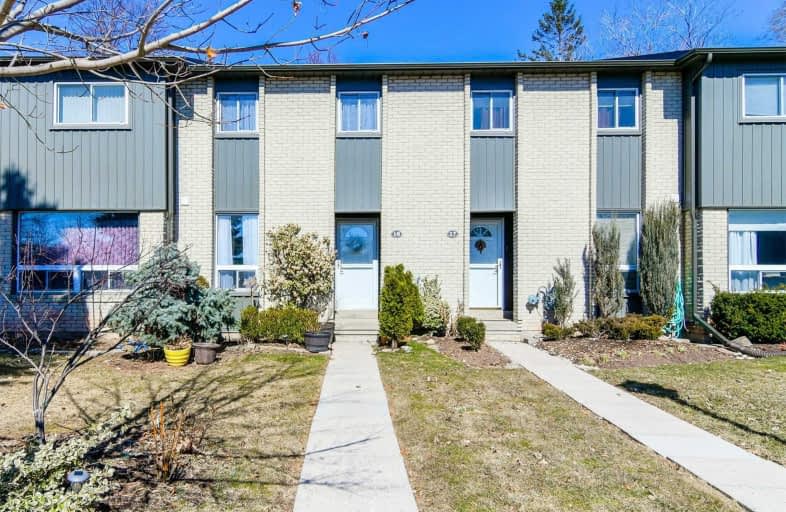Car-Dependent
- Almost all errands require a car.
Some Transit
- Most errands require a car.
Very Bikeable
- Most errands can be accomplished on bike.

St Johns School
Elementary: CatholicRiver Oaks Public School
Elementary: PublicMunn's Public School
Elementary: PublicPost's Corners Public School
Elementary: PublicSunningdale Public School
Elementary: PublicSt Andrew Catholic School
Elementary: CatholicÉcole secondaire Gaétan Gervais
Secondary: PublicGary Allan High School - Oakville
Secondary: PublicGary Allan High School - STEP
Secondary: PublicHoly Trinity Catholic Secondary School
Secondary: CatholicIroquois Ridge High School
Secondary: PublicWhite Oaks High School
Secondary: Public-
The Original Six Line Pub
1500 Sixth Line, Oakville, ON L6H 2P2 0.23km -
Monaghan's Sports Pub & Grill
1289 Marlborough Court, Oakville, ON L6H 2R9 1.71km -
The Pipes & Taps Pub
231 Oak Park Boulevard, Ste 101, Oakville, ON L6H 7S8 2.02km
-
Coffee Time
1289 Marlborough Crt, Oakville, ON L6H 2R9 1.71km -
Starbucks
215 North Service Road West, Oakville, ON L6M 3R2 1.71km -
Tim Hortons
1289 Marlborough Court, Oakville, ON L6H 2R9 1.67km
-
Queens Medical Center
1289 Marlborough Crt, Oakville, ON L6H 2R9 1.71km -
Queens Drug Mart Pharmacy
1289 Marlborough Crt, Oakville, ON L6H 2R9 1.71km -
CIMS Guardian Pharmacy
1235 Trafalgar Road, Oakville, ON L6H 3P1 1.83km
-
The Wingery
1500 Sixth Line, Oakville, ON L6H 2P2 0.23km -
M&E House sushi+ramen
1500 sixth line unit6, Oakville, ON L6H 2P2 0.23km -
Vito's Pizza and Wings
1500 6th Line, Oakville, ON L6H 2P2 0.3km
-
Oakville Place
240 Leighland Ave, Oakville, ON L6H 3H6 2.01km -
Upper Oakville Shopping Centre
1011 Upper Middle Road E, Oakville, ON L6H 4L2 2.54km -
Hopedale Mall
1515 Rebecca Street, Oakville, ON L6L 5G8 5.88km
-
Rabba Fine Foods Stores
1289 Marlborough Court, Oakville, ON L6H 2R9 1.71km -
Metro
1A-280 North Service Road W, Oakville, ON L6M 2S2 1.97km -
Healthy Planet West Oakville
210 North Service Rd W, Oakville, ON L6M 2Y2 1.78km
-
LCBO
251 Oak Walk Dr, Oakville, ON L6H 6M3 2.39km -
The Beer Store
1011 Upper Middle Road E, Oakville, ON L6H 4L2 2.54km -
LCBO
321 Cornwall Drive, Suite C120, Oakville, ON L6J 7Z5 2.86km
-
Husky
1537 Trafalgar Road, Oakville, ON L6H 5P4 1.55km -
Dorval Petro Canada
1123 Dorval Drive, Oakville, ON L6M 3H9 1.74km -
Trafalgar Tire
350 Iroquois Shore Road, Oakville, ON L6H 1M3 2.19km
-
Film.Ca Cinemas
171 Speers Road, Unit 25, Oakville, ON L6K 3W8 2.68km -
Five Drive-In Theatre
2332 Ninth Line, Oakville, ON L6H 7G9 4.85km -
Cineplex - Winston Churchill VIP
2081 Winston Park Drive, Oakville, ON L6H 6P5 6.09km
-
White Oaks Branch - Oakville Public Library
1070 McCraney Street E, Oakville, ON L6H 2R6 0.9km -
Oakville Public Library - Central Branch
120 Navy Street, Oakville, ON L6J 2Z4 4.08km -
Oakville Public Library
1274 Rebecca Street, Oakville, ON L6L 1Z2 5.35km
-
Oakville Hospital
231 Oak Park Boulevard, Oakville, ON L6H 7S8 2.07km -
Oakville Trafalgar Memorial Hospital
3001 Hospital Gate, Oakville, ON L6M 0L8 4.46km -
Queens Medical Center
1289 Marlborough Crt, Oakville, ON L6H 2R9 1.71km
-
Litchfield Park
White Oaks Blvd (at Litchfield Rd), Oakville ON 1.6km -
Trafalgar Memorial Park
Central Park Dr. & Oak Park Drive, Oakville ON 1.89km -
Holton Heights Park
1315 Holton Heights Dr, Oakville ON 2.17km
-
TD Bank Financial Group
321 Iroquois Shore Rd, Oakville ON L6H 1M3 2.09km -
RBC Royal Bank
483 Dundas St W (Neyagawa), Oakville ON L6M 1L9 2.52km -
Scotiabank
525 Iroquois Shore Rd, Oakville ON L6H 1M3 2.66km
- 2 bath
- 3 bed
- 1400 sqft
40-1016 Falgarwood Drive, Oakville, Ontario • L6H 2P5 • Iroquois Ridge South



