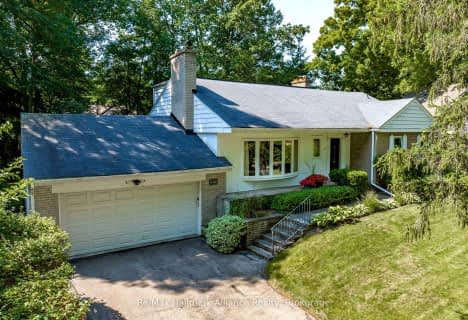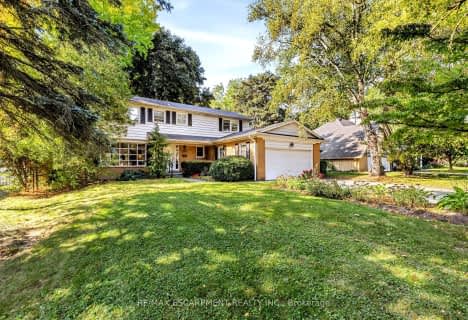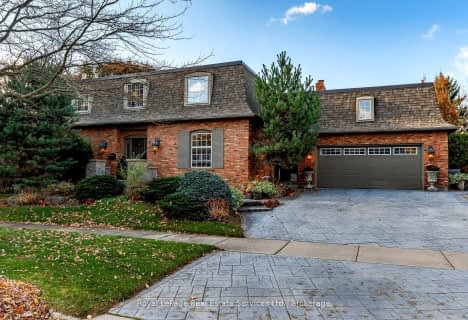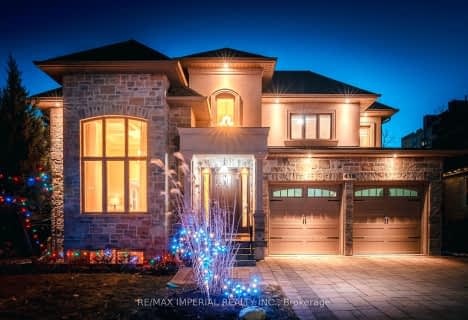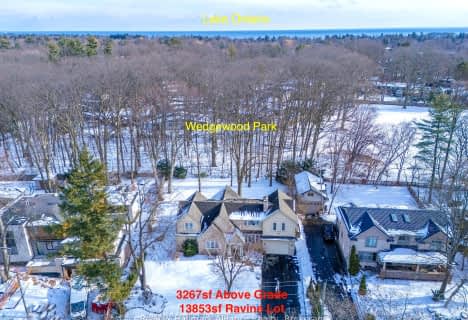
New Central Public School
Elementary: PublicSt Luke Elementary School
Elementary: CatholicSt Vincent's Catholic School
Elementary: CatholicE J James Public School
Elementary: PublicMaple Grove Public School
Elementary: PublicJames W. Hill Public School
Elementary: PublicÉcole secondaire Gaétan Gervais
Secondary: PublicClarkson Secondary School
Secondary: PublicIona Secondary School
Secondary: CatholicOakville Trafalgar High School
Secondary: PublicSt Thomas Aquinas Roman Catholic Secondary School
Secondary: CatholicWhite Oaks High School
Secondary: Public- 6 bath
- 4 bed
- 3000 sqft
418 Queen Mary Drive, Oakville, Ontario • L6K 3M1 • Old Oakville
- 4 bath
- 4 bed
- 3000 sqft
1334 Devon Road, Oakville, Ontario • L6J 2M1 • 1011 - MO Morrison


