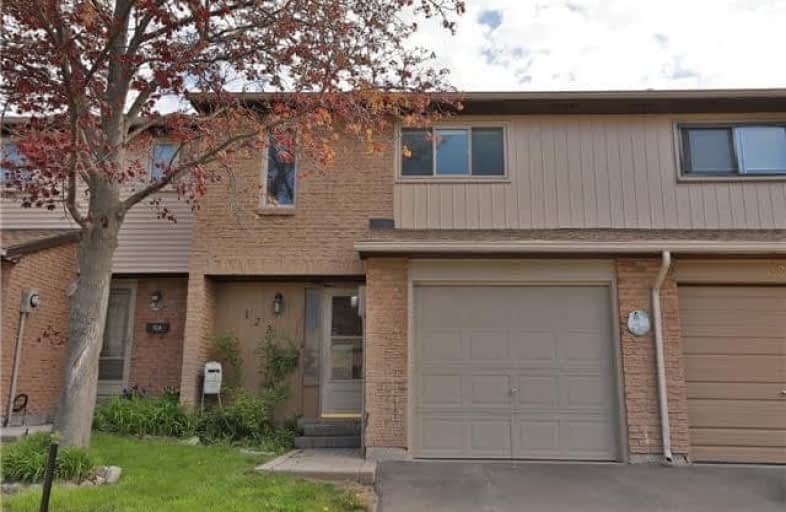Sold on Jun 07, 2017
Note: Property is not currently for sale or for rent.

-
Type: Condo Townhouse
-
Style: 2-Storey
-
Size: 1000 sqft
-
Pets: Restrict
-
Age: No Data
-
Taxes: $2,298 per year
-
Maintenance Fees: 296 /mo
-
Days on Site: 22 Days
-
Added: Sep 07, 2019 (3 weeks on market)
-
Updated:
-
Last Checked: 3 months ago
-
MLS®#: W3805085
-
Listed By: Cityscape real estate ltd., brokerage
3 Bedroom Townhouse In A Very Friendly Neighbourhood. Bright Spacious Rooms Provide Lots Of Natural Light.New Hardwood Floors Throughout In 2015,New Oak Staircase 2015.New Furnace 2016.Renovated Kitchen 2015.New 4Pce-Bath 2015.New Electrical Box 2010.New Windows 2009.Insulated Garage And Attic 2009.Energy Audit 2008.Public Transportation To Mississauga Or The Go Train Are Steps Away.Shopping Plaza With Restaurants,Banking,Stores And Metro Are A 5 Min Walk.
Extras
Backs Onto Park! Stainless Steel Apple.(Fridge,Stove,Dishwasher,Over Range Microwave), Washer, Dryer, Light Fixtures, Window Coverings.**See Virtual Tour**
Property Details
Facts for 123-1526 Lancaster Drive, Oakville
Status
Days on Market: 22
Last Status: Sold
Sold Date: Jun 07, 2017
Closed Date: Jul 31, 2017
Expiry Date: Aug 31, 2017
Sold Price: $495,000
Unavailable Date: Jun 07, 2017
Input Date: May 16, 2017
Property
Status: Sale
Property Type: Condo Townhouse
Style: 2-Storey
Size (sq ft): 1000
Area: Oakville
Community: Iroquois Ridge South
Availability Date: Flexible
Inside
Bedrooms: 3
Bathrooms: 2
Kitchens: 1
Rooms: 7
Den/Family Room: No
Patio Terrace: None
Unit Exposure: West
Air Conditioning: Central Air
Fireplace: No
Laundry Level: Lower
Ensuite Laundry: Yes
Washrooms: 2
Building
Stories: 1
Basement: Finished
Heat Type: Forced Air
Heat Source: Gas
Exterior: Brick
Special Designation: Unknown
Parking
Parking Included: Yes
Garage Type: Built-In
Parking Designation: Owned
Parking Features: Private
Covered Parking Spaces: 1
Total Parking Spaces: 2
Garage: 1
Locker
Locker: None
Fees
Tax Year: 2017
Taxes Included: No
Building Insurance Included: Yes
Cable Included: No
Central A/C Included: No
Common Elements Included: Yes
Heating Included: No
Hydro Included: No
Water Included: Yes
Taxes: $2,298
Highlights
Feature: Hospital
Feature: Park
Feature: Public Transit
Feature: School
Land
Cross Street: Upper Middle /8th Li
Municipality District: Oakville
Parcel Number: 079900123
Condo
Condo Registry Office: HCC
Condo Corp#: 91
Property Management: Tag Management
Additional Media
- Virtual Tour: https://vimeopro.com/rsvideotours/1526-lancaster-drive-unit-123
Rooms
Room details for 123-1526 Lancaster Drive, Oakville
| Type | Dimensions | Description |
|---|---|---|
| Living Main | 3.07 x 5.14 | Hardwood Floor, Open Concept |
| Dining Main | 2.70 x 2.84 | Hardwood Floor, W/O To Deck |
| Kitchen Main | 2.66 x 2.78 | Ceramic Floor, Granite Counter, Backsplash |
| Master 2nd | 3.88 x 4.01 | Hardwood Floor, W/I Closet |
| 2nd Br 2nd | 3.08 x 3.18 | Hardwood Floor |
| 3rd Br 2nd | 2.73 x 4.20 | Hardwood Floor |
| Bathroom 2nd | 1.52 x 2.70 | Ceramic Floor, 4 Pc Bath |
| Great Rm Bsmt | 3.00 x 5.72 | Open Concept |
| Laundry Bsmt | - | |
| Bathroom Bsmt | - | 2 Pc Bath |
| Foyer Main | 1.76 x 2.60 | Ceramic Floor |
| XXXXXXXX | XXX XX, XXXX |
XXXX XXX XXXX |
$XXX,XXX |
| XXX XX, XXXX |
XXXXXX XXX XXXX |
$XXX,XXX |
| XXXXXXXX XXXX | XXX XX, XXXX | $495,000 XXX XXXX |
| XXXXXXXX XXXXXX | XXX XX, XXXX | $499,990 XXX XXXX |

St Michaels Separate School
Elementary: CatholicHoly Family School
Elementary: CatholicSheridan Public School
Elementary: PublicFalgarwood Public School
Elementary: PublicSt Marguerite d'Youville Elementary School
Elementary: CatholicJoshua Creek Public School
Elementary: PublicÉcole secondaire Gaétan Gervais
Secondary: PublicGary Allan High School - Oakville
Secondary: PublicGary Allan High School - STEP
Secondary: PublicHoly Trinity Catholic Secondary School
Secondary: CatholicIroquois Ridge High School
Secondary: PublicWhite Oaks High School
Secondary: Public- 2 bath
- 3 bed
- 1400 sqft
40-1016 Falgarwood Drive, Oakville, Ontario • L6H 2P5 • Iroquois Ridge South



