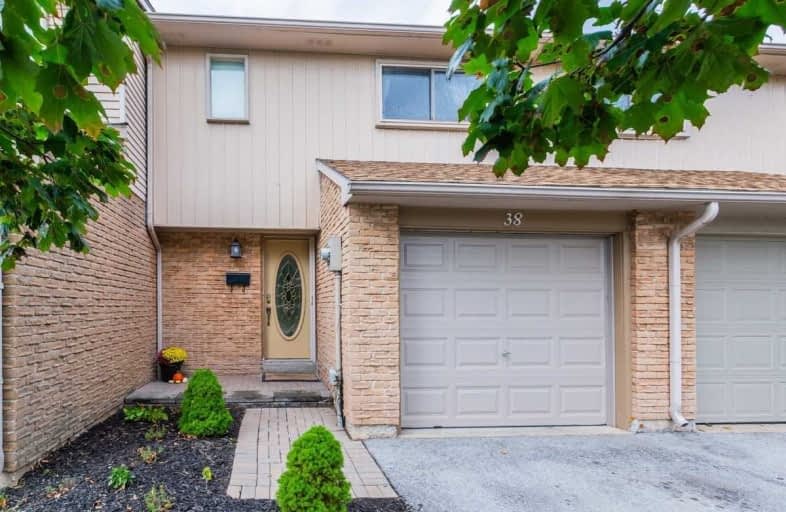
St Michaels Separate School
Elementary: CatholicHoly Family School
Elementary: CatholicSheridan Public School
Elementary: PublicFalgarwood Public School
Elementary: PublicSt Marguerite d'Youville Elementary School
Elementary: CatholicJoshua Creek Public School
Elementary: PublicÉcole secondaire Gaétan Gervais
Secondary: PublicGary Allan High School - Oakville
Secondary: PublicGary Allan High School - STEP
Secondary: PublicHoly Trinity Catholic Secondary School
Secondary: CatholicIroquois Ridge High School
Secondary: PublicWhite Oaks High School
Secondary: PublicMore about this building
View 1532 Lancaster Drive, Oakville- 2 bath
- 3 bed
- 1400 sqft
03-1440 Sixth Line West, Oakville, Ontario • L6H 1X7 • College Park
- 2 bath
- 3 bed
- 1200 sqft
01-1270 Gainsborough Drive, Oakville, Ontario • L6H 2L2 • 1005 - FA Falgarwood
- 2 bath
- 3 bed
- 1400 sqft
40-1016 Falgarwood Drive, Oakville, Ontario • L6H 2P5 • Iroquois Ridge South
- 2 bath
- 3 bed
- 1400 sqft
25-1444 Sixth Line, Oakville, Ontario • L6H 1X7 • 1003 - CP College Park
- 2 bath
- 3 bed
- 1000 sqft
116-1538 Lancaster Drive, Oakville, Ontario • L6H 2Z3 • 1005 - FA Falgarwood
- 3 bath
- 3 bed
- 1200 sqft
307-349 WHEAT BOOM Drive, Oakville, Ontario • L6H 7X5 • 1002 - CO Central









