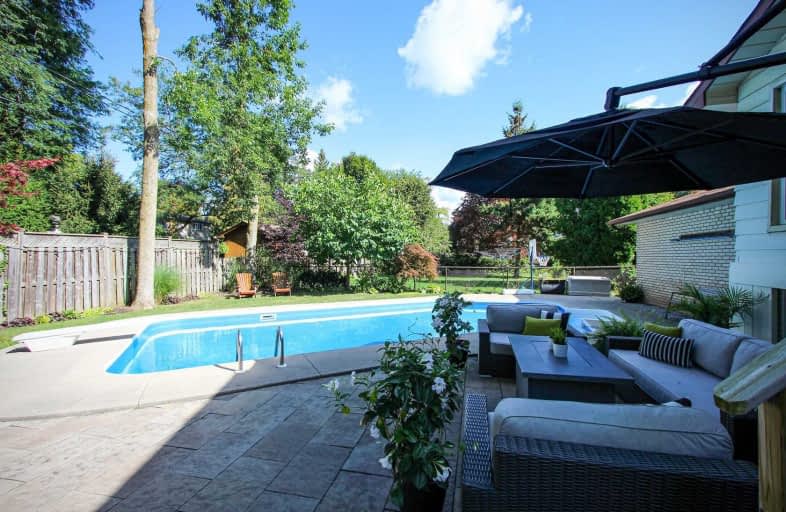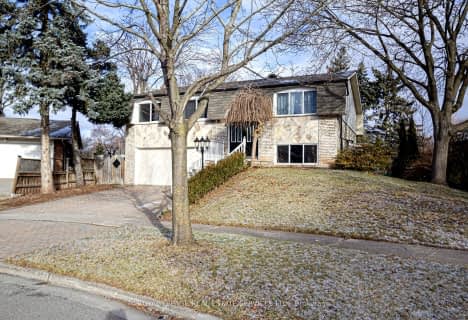
École élémentaire Patricia-Picknell
Elementary: Public
1.58 km
Brookdale Public School
Elementary: Public
2.42 km
Gladys Speers Public School
Elementary: Public
1.06 km
St Joseph's School
Elementary: Catholic
2.16 km
Eastview Public School
Elementary: Public
0.42 km
St Dominics Separate School
Elementary: Catholic
1.11 km
Robert Bateman High School
Secondary: Public
5.00 km
Abbey Park High School
Secondary: Public
4.42 km
Garth Webb Secondary School
Secondary: Public
5.28 km
St Ignatius of Loyola Secondary School
Secondary: Catholic
5.12 km
Thomas A Blakelock High School
Secondary: Public
2.05 km
St Thomas Aquinas Roman Catholic Secondary School
Secondary: Catholic
4.19 km














