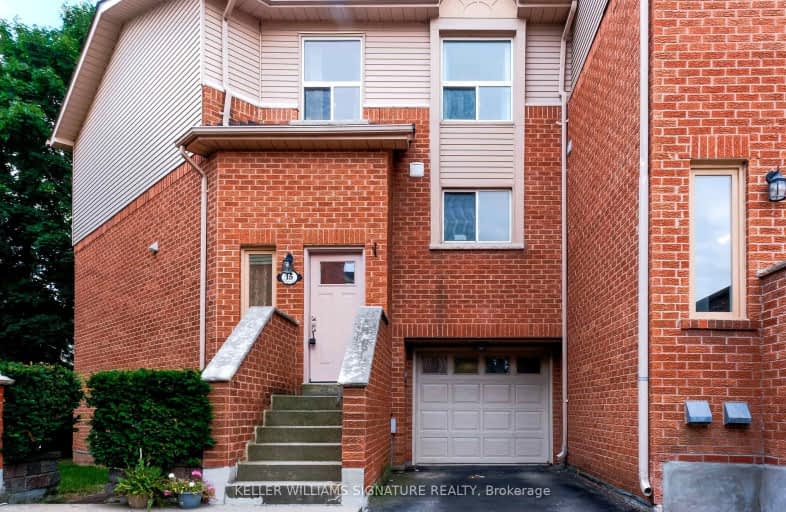Car-Dependent
- Most errands require a car.
Some Transit
- Most errands require a car.
Bikeable
- Some errands can be accomplished on bike.

St Joan of Arc Catholic Elementary School
Elementary: CatholicSt Bernadette Separate School
Elementary: CatholicCaptain R. Wilson Public School
Elementary: PublicHeritage Glen Public School
Elementary: PublicSt. John Paul II Catholic Elementary School
Elementary: CatholicEmily Carr Public School
Elementary: PublicÉSC Sainte-Trinité
Secondary: CatholicAbbey Park High School
Secondary: PublicCorpus Christi Catholic Secondary School
Secondary: CatholicGarth Webb Secondary School
Secondary: PublicSt Ignatius of Loyola Secondary School
Secondary: CatholicHoly Trinity Catholic Secondary School
Secondary: Catholic-
Palermo Pub
2512 Old Bronte Road, Oakville, ON L6M 2.26km -
House Of Wings
2501 Third Line, Oakville, ON L6M 5A9 2.42km -
Bronte Sports Kitchen
2544 Speers Road, Oakville, ON L6L 5W8 3.34km
-
Tim Hortons
1499 Upper Middle Rd, Oakville, ON L6M 3G3 1.02km -
McDonald's
1500 Upper Middle Road W, Oakville, ON L6M 3G3 1.1km -
Tim Hortons
1500 Upper Middle Rd West, Oakville, ON L6M 3G3 1.08km
-
Fitness Experts
2435 Greenwich Drive, Unit 8, Oakville, ON L6M 0S4 1.95km -
The Little Gym
2172 Wycroft Road, Unit 23, Oakville, ON L6L 6R1 2.36km -
Tidal CrossFit Bronte
2334 Wyecroft Road, Unit B11, Oakville, ON L6L 6M1 2.5km
-
Pharmasave
1500 Upper Middle Road West, Oakville, ON L6M 3G5 1.12km -
IDA Postmaster Pharmacy
2540 Postmaster Drive, Oakville, ON L6M 0N2 2.07km -
Shoppers Drug Mart
2501 Third Line, Building B, Oakville, ON L6M 5A9 2.27km
-
The Best
Zebra Exit, Oakville, ON 0.92km -
Domino's Pizza
2690 Westoak Trails Boulevard, Oakville, ON L6M 3T3 0.99km -
Symposium Cafe Restaurant
1500 Upper Middle Rd, Oakville, ON L6M 3G3 1.01km
-
Queenline Centre
1540 North Service Rd W, Oakville, ON L6M 4A1 1.85km -
Hopedale Mall
1515 Rebecca Street, Oakville, ON L6L 5G8 4.1km -
Riocan Centre Burloak
3543 Wyecroft Road, Oakville, ON L6L 0B6 4.09km
-
Sobeys
1500 Upper Middle Road W, Oakville, ON L6M 3G3 1.13km -
Oleg's No Frills
1395 Abbeywood Drive, Oakville, ON L6M 3B2 1.84km -
FreshCo
2501 Third Line, Oakville, ON L6M 4H8 2.27km
-
LCBO
321 Cornwall Drive, Suite C120, Oakville, ON L6J 7Z5 6.48km -
LCBO
251 Oak Walk Dr, Oakville, ON L6H 6M3 6.55km -
Liquor Control Board of Ontario
5111 New Street, Burlington, ON L7L 1V2 6.77km
-
Circle K
1499 Upper Middle Road W, Oakville, ON L6L 4A7 1.01km -
Esso Wash'n'go
1499 Upper Middle Rd W, Oakville, ON L6M 3Y3 1.01km -
Budds' BMW
2454 S Service Road W, Oakville, ON L6L 5M9 2.35km
-
Cineplex Cinemas
3531 Wyecroft Road, Oakville, ON L6L 0B7 4.06km -
Film.Ca Cinemas
171 Speers Road, Unit 25, Oakville, ON L6K 3W8 5.09km -
Five Drive-In Theatre
2332 Ninth Line, Oakville, ON L6H 7G9 9.55km
-
Oakville Public Library
1274 Rebecca Street, Oakville, ON L6L 1Z2 4.35km -
White Oaks Branch - Oakville Public Library
1070 McCraney Street E, Oakville, ON L6H 2R6 5.33km -
Oakville Public Library - Central Branch
120 Navy Street, Oakville, ON L6J 2Z4 6.54km
-
Oakville Trafalgar Memorial Hospital
3001 Hospital Gate, Oakville, ON L6M 0L8 2.58km -
Oakville Hospital
231 Oak Park Boulevard, Oakville, ON L6H 7S8 6.41km -
Postmaster Medical Clinic
2540 Postmaster Drive, Oakville, ON L6M 0N2 2.08km
More about this building
View 1540 Reeves Gate, Oakville- 5 bath
- 3 bed
- 2000 sqft
2735 Westoak Trails Boulevard, Oakville, Ontario • L6M 5T1 • 1022 - WT West Oak Trails
- 3 bath
- 3 bed
- 1400 sqft
37-2420 Baronwood Drive, Oakville, Ontario • L6M 0X6 • 1019 - WM Westmount




