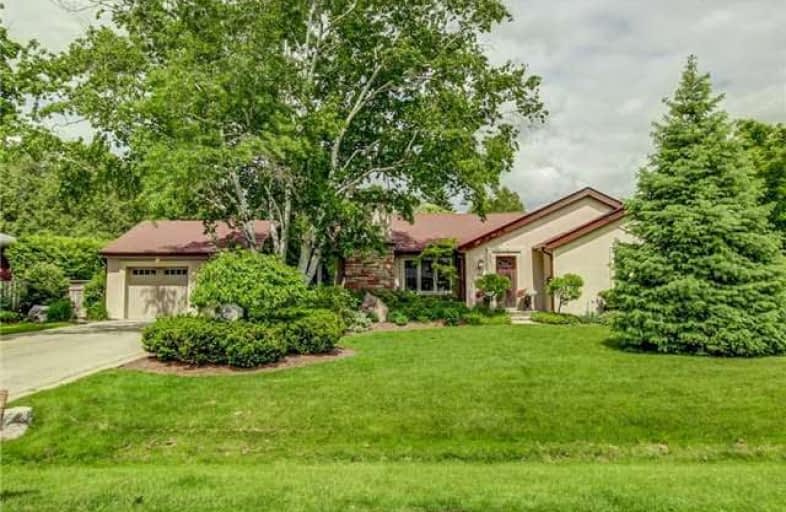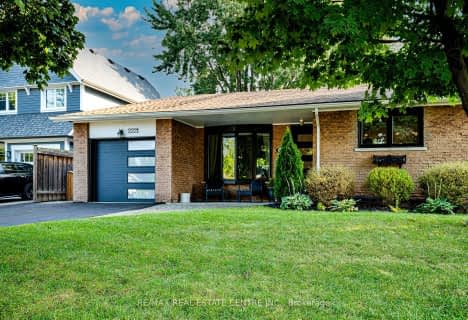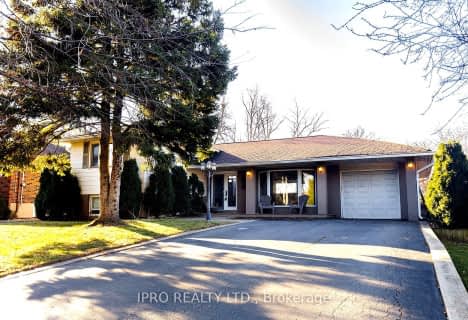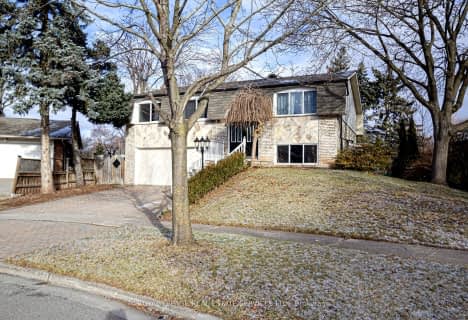
École élémentaire Patricia-Picknell
Elementary: Public
0.78 km
Brookdale Public School
Elementary: Public
1.80 km
Gladys Speers Public School
Elementary: Public
1.29 km
St Joseph's School
Elementary: Catholic
1.56 km
Eastview Public School
Elementary: Public
1.25 km
St Dominics Separate School
Elementary: Catholic
1.86 km
École secondaire Gaétan Gervais
Secondary: Public
5.74 km
Gary Allan High School - Oakville
Secondary: Public
5.97 km
Abbey Park High School
Secondary: Public
4.26 km
St Ignatius of Loyola Secondary School
Secondary: Catholic
4.84 km
Thomas A Blakelock High School
Secondary: Public
1.25 km
St Thomas Aquinas Roman Catholic Secondary School
Secondary: Catholic
3.37 km














