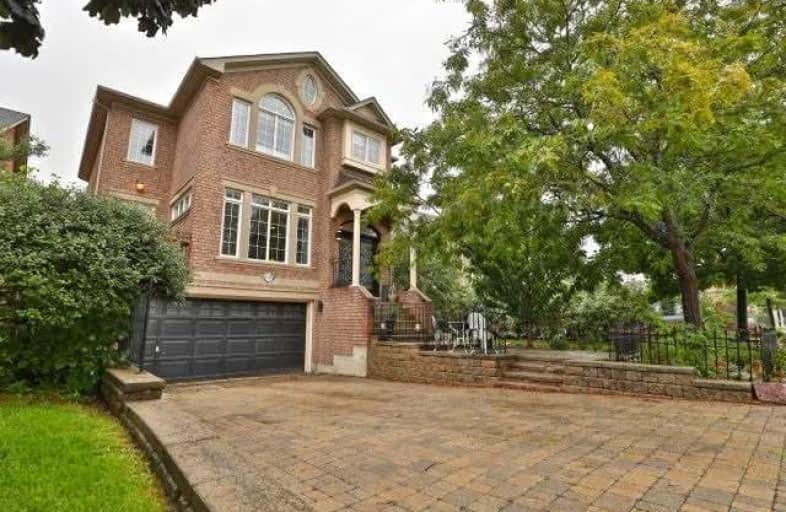Sold on Dec 05, 2018
Note: Property is not currently for sale or for rent.

-
Type: Detached
-
Style: 2-Storey
-
Size: 2500 sqft
-
Lot Size: 40 x 111 Feet
-
Age: 16-30 years
-
Taxes: $2,578 per year
-
Days on Site: 83 Days
-
Added: Sep 07, 2019 (2 months on market)
-
Updated:
-
Last Checked: 8 hours ago
-
MLS®#: W4273599
-
Listed By: Forest hill real estate inc., brokerage
Great Home With Lots Of Charm And Character. Stunning, Formal Model Home Approx 2650 Sq Ft. Plus Fully Finished 1200 Sq Ft Basement. Upgrades Galore!! 9 Ft Ceilings On All Levels, And Gleaming 3/4 Inch Hardwood Floors On Main Floor. Ceramics In Newly Renovated Kitchen And Bathrooms, Designer Decor And Lighting. Air Locked Double Wide Driveway, Flagstone Walks, Fence Yard, Large 28X20Ft Composite Deck, Garden Shed, Mature Trees And Hot Tub!
Extras
This Open Concept Main Floor Features A Huge Family Room With Gas Fireplace Off Of Kitchen And Built In Central Vacuum. Luxurious Light Fixtures Includes Crystal Chandelier. Walking Distanc**Interboard Listing: Oakville Milton R.E. Assoc**
Property Details
Facts for 1550 Sandpiper Road, Oakville
Status
Days on Market: 83
Last Status: Sold
Sold Date: Dec 05, 2018
Closed Date: Jan 28, 2019
Expiry Date: Feb 12, 2019
Sold Price: $990,000
Unavailable Date: Dec 05, 2018
Input Date: Oct 11, 2018
Property
Status: Sale
Property Type: Detached
Style: 2-Storey
Size (sq ft): 2500
Age: 16-30
Area: Oakville
Community: West Oak Trails
Availability Date: Flexible
Assessment Amount: $626,500
Assessment Year: 2018
Inside
Bedrooms: 4
Bedrooms Plus: 1
Bathrooms: 4
Kitchens: 1
Rooms: 10
Den/Family Room: Yes
Air Conditioning: Central Air
Fireplace: Yes
Laundry Level: Main
Central Vacuum: Y
Washrooms: 4
Utilities
Electricity: Yes
Gas: Yes
Cable: Yes
Telephone: Yes
Building
Basement: Finished
Heat Type: Forced Air
Heat Source: Gas
Exterior: Brick
Elevator: N
Energy Certificate: N
Green Verification Status: N
Water Supply: Municipal
Physically Handicapped-Equipped: N
Special Designation: Unknown
Other Structures: Garden Shed
Retirement: N
Parking
Driveway: Private
Garage Spaces: 2
Garage Type: Built-In
Covered Parking Spaces: 2
Total Parking Spaces: 4
Fees
Tax Year: 2017
Tax Legal Description: Lot 41, Plan 20M658. S/T Ease H680380 Over Pt 5, 2
Taxes: $2,578
Highlights
Feature: Hospital
Feature: Library
Feature: Part Cleared
Feature: Public Transit
Feature: Rec Centre
Feature: School Bus Route
Land
Cross Street: Uppermiddle Rd/ Thir
Municipality District: Oakville
Fronting On: South
Parcel Number: 249250461
Pool: None
Sewer: Sewers
Lot Depth: 111 Feet
Lot Frontage: 40 Feet
Acres: < .50
Zoning: Residential
Rooms
Room details for 1550 Sandpiper Road, Oakville
| Type | Dimensions | Description |
|---|---|---|
| Living Main | 3.66 x 3.96 | Hardwood Floor, Crown Moulding |
| Dining Main | 3.66 x 3.66 | Hardwood Floor, Crown Moulding |
| Family Main | 3.66 x 4.78 | Fireplace, Crown Moulding |
| Kitchen Main | 3.66 x 5.31 | |
| Bathroom Main | - | 2 Way Fireplace |
| Master 2nd | 3.66 x 4.65 | 4 Pc Bath, Tile Floor |
| Br 2nd | 3.66 x 4.32 | Broadloom, Ensuite Bath |
| Br 2nd | 3.66 x 3.66 | Broadloom |
| Br 2nd | 2.74 x 3.05 | Broadloom |
| Bathroom 2nd | - | 4 Pc Bath |
| Br Bsmt | 3.66 x 3.05 | Hardwood Floor |
| Bathroom Bsmt | - | 3 Pc Bath |
| XXXXXXXX | XXX XX, XXXX |
XXXX XXX XXXX |
$XXX,XXX |
| XXX XX, XXXX |
XXXXXX XXX XXXX |
$X,XXX,XXX | |
| XXXXXXXX | XXX XX, XXXX |
XXXXXXX XXX XXXX |
|
| XXX XX, XXXX |
XXXXXX XXX XXXX |
$X,XXX,XXX |
| XXXXXXXX XXXX | XXX XX, XXXX | $990,000 XXX XXXX |
| XXXXXXXX XXXXXX | XXX XX, XXXX | $1,099,000 XXX XXXX |
| XXXXXXXX XXXXXXX | XXX XX, XXXX | XXX XXXX |
| XXXXXXXX XXXXXX | XXX XX, XXXX | $1,199,000 XXX XXXX |

St. Teresa of Calcutta Elementary School
Elementary: CatholicSt Bernadette Separate School
Elementary: CatholicHeritage Glen Public School
Elementary: PublicSt. John Paul II Catholic Elementary School
Elementary: CatholicForest Trail Public School (Elementary)
Elementary: PublicWest Oak Public School
Elementary: PublicÉSC Sainte-Trinité
Secondary: CatholicGary Allan High School - STEP
Secondary: PublicAbbey Park High School
Secondary: PublicGarth Webb Secondary School
Secondary: PublicSt Ignatius of Loyola Secondary School
Secondary: CatholicHoly Trinity Catholic Secondary School
Secondary: Catholic- 3 bath
- 4 bed
- 1500 sqft
2271 Littondale Lane, Oakville, Ontario • L6M 0A6 • 1000 - BC Bronte Creek



