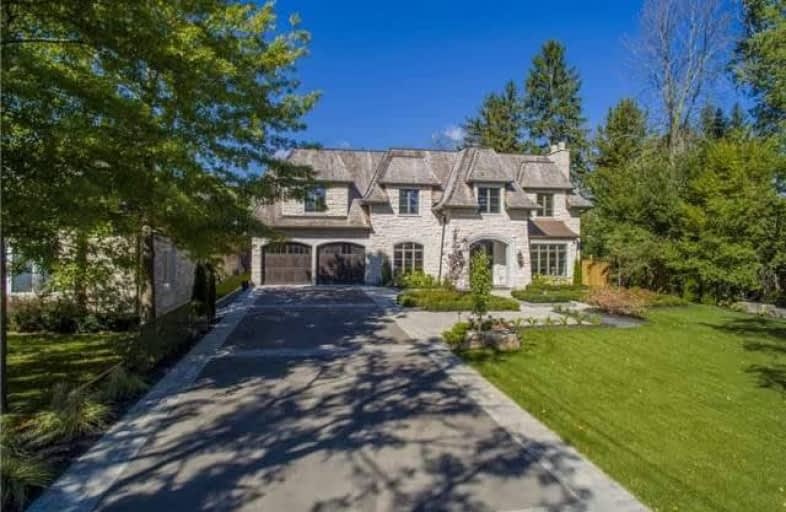Sold on Nov 24, 2017
Note: Property is not currently for sale or for rent.

-
Type: Detached
-
Style: 2-Storey
-
Size: 5000 sqft
-
Lot Size: 83.5 x 412.17 Feet
-
Age: 0-5 years
-
Taxes: $32,942 per year
-
Days on Site: 31 Days
-
Added: Sep 07, 2019 (1 month on market)
-
Updated:
-
Last Checked: 6 hours ago
-
MLS®#: W3964423
-
Listed By: Sam mcdadi real estate inc., brokerage
This French Chateau-Style Immaculate Estate In South Oakville, Bordering Lake Ontario Has Approx.10,000 Sq.Ft.Of Luxury Living W/Six Bedrooms (2 Masters & Each With En Suites & W/I Closet), 8 Bathrooms, A Spacious & Stunning Custom Kitchen By Bella Kitchens That Incls Quartzite,Top-Of-The-Line Appliances & A W/I Pantry,An Office,There Are 6 Fireplaces,Soaring Ceilings & A Circular Staircase,Canadian Hrdwd Floors & Marble & Porcelain Tiles.The Bsmt Incls
Extras
A Sound-Proof Movie Theatrew/A Separate Equipment Room,A Spa W/A Sauna,A Wine Cellar,A Nanny Suite & Gym.Fully Automated,This Estate Incls 2 Video Intercoms,A Launchport Wallstation,Security & Motion Sensors.Fully Landscaped.
Property Details
Facts for 1555 Bayview Road, Oakville
Status
Days on Market: 31
Last Status: Sold
Sold Date: Nov 24, 2017
Closed Date: Jan 15, 2018
Expiry Date: May 31, 2018
Sold Price: $4,700,000
Unavailable Date: Nov 24, 2017
Input Date: Oct 24, 2017
Prior LSC: Sold
Property
Status: Sale
Property Type: Detached
Style: 2-Storey
Size (sq ft): 5000
Age: 0-5
Area: Oakville
Community: Bronte East
Availability Date: 30/60/Tba
Inside
Bedrooms: 5
Bedrooms Plus: 1
Bathrooms: 8
Kitchens: 1
Rooms: 12
Den/Family Room: Yes
Air Conditioning: Central Air
Fireplace: Yes
Washrooms: 8
Building
Basement: Finished
Basement 2: Walk-Up
Heat Type: Forced Air
Heat Source: Gas
Exterior: Stone
Exterior: Stucco/Plaster
Elevator: Y
Water Supply: Municipal
Special Designation: Unknown
Retirement: N
Parking
Driveway: Private
Garage Spaces: 2
Garage Type: Attached
Covered Parking Spaces: 12
Total Parking Spaces: 14
Fees
Tax Year: 2017
Tax Legal Description: Lt 2, Pl 376, Town Of Oakville
Taxes: $32,942
Land
Cross Street: Lakeshore / Belveder
Municipality District: Oakville
Fronting On: North
Pool: Inground
Sewer: Sewers
Lot Depth: 412.17 Feet
Lot Frontage: 83.5 Feet
Lot Irregularities: Irregular Shaped
Additional Media
- Virtual Tour: http://www.mcdadi.net/bayview1555/
Rooms
Room details for 1555 Bayview Road, Oakville
| Type | Dimensions | Description |
|---|---|---|
| Living Main | 5.04 x 4.74 | Hardwood Floor, Fireplace, Picture Window |
| Dining Main | 4.20 x 5.20 | Hardwood Floor, Formal Rm, Window |
| Family Main | 6.06 x 6.15 | Hardwood Floor, Fireplace, Vaulted Ceiling |
| Kitchen Main | 5.34 x 5.60 | Hardwood Floor, Centre Island, B/I Appliances |
| Breakfast Main | 7.19 x 4.40 | Hardwood Floor, Fireplace, W/O To Yard |
| Library Main | 5.10 x 4.35 | Hardwood Floor, B/I Shelves, Window |
| Master 2nd | 6.12 x 5.00 | Hardwood Floor, 6 Pc Ensuite, His/Hers Closets |
| 2nd Br 2nd | 5.50 x 4.60 | Hardwood Floor, 3 Pc Ensuite, W/I Closet |
| 3rd Br 2nd | 5.50 x 4.70 | Hardwood Floor, 4 Pc Ensuite, W/I Closet |
| 4th Br 2nd | 4.50 x 4.55 | Hardwood Floor, 3 Pc Ensuite, W/I Closet |
| Rec Bsmt | 5.02 x 13.15 | Hardwood Floor, Fireplace, Walk-Up |
| Media/Ent Bsmt | 4.95 x 5.13 | Broadloom, Pot Lights, Separate Rm |
| XXXXXXXX | XXX XX, XXXX |
XXXX XXX XXXX |
$X,XXX,XXX |
| XXX XX, XXXX |
XXXXXX XXX XXXX |
$X,XXX,XXX | |
| XXXXXXXX | XXX XX, XXXX |
XXXXXXX XXX XXXX |
|
| XXX XX, XXXX |
XXXXXX XXX XXXX |
$X,XXX,XXX |
| XXXXXXXX XXXX | XXX XX, XXXX | $4,700,000 XXX XXXX |
| XXXXXXXX XXXXXX | XXX XX, XXXX | $4,988,000 XXX XXXX |
| XXXXXXXX XXXXXXX | XXX XX, XXXX | XXX XXXX |
| XXXXXXXX XXXXXX | XXX XX, XXXX | $5,288,000 XXX XXXX |

École élémentaire Patricia-Picknell
Elementary: PublicBrookdale Public School
Elementary: PublicGladys Speers Public School
Elementary: PublicSt Joseph's School
Elementary: CatholicEastview Public School
Elementary: PublicSt Dominics Separate School
Elementary: CatholicÉcole secondaire Gaétan Gervais
Secondary: PublicGary Allan High School - Oakville
Secondary: PublicAbbey Park High School
Secondary: PublicSt Ignatius of Loyola Secondary School
Secondary: CatholicThomas A Blakelock High School
Secondary: PublicSt Thomas Aquinas Roman Catholic Secondary School
Secondary: Catholic- 7 bath
- 6 bed
- 5000 sqft
394 Maplehurst Avenue, Oakville, Ontario • L6L 4Y6 • Bronte East
- 7 bath
- 5 bed
- 5000 sqft
581 Maplehurst Avenue, Oakville, Ontario • L6L 4Y8 • 1020 - WO West




