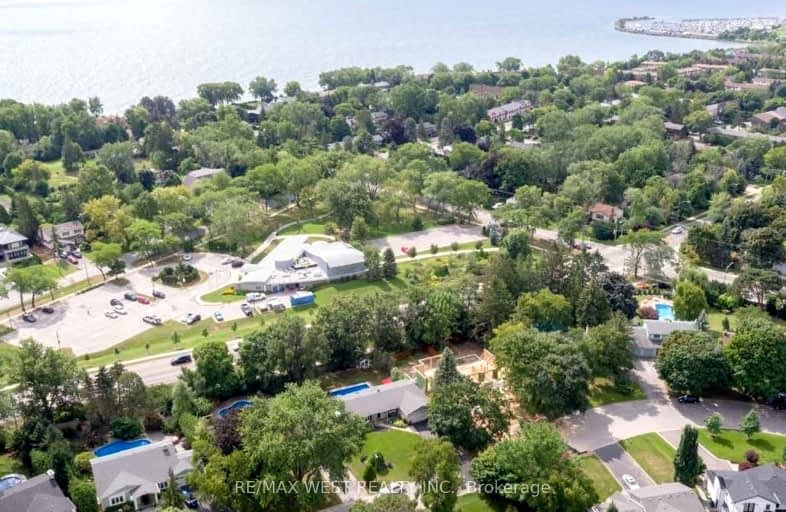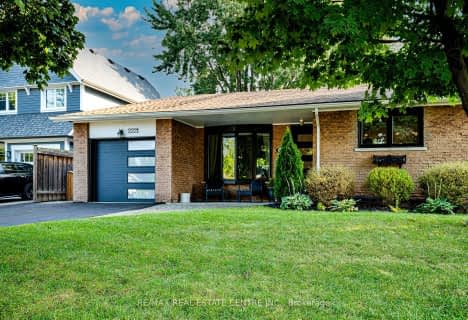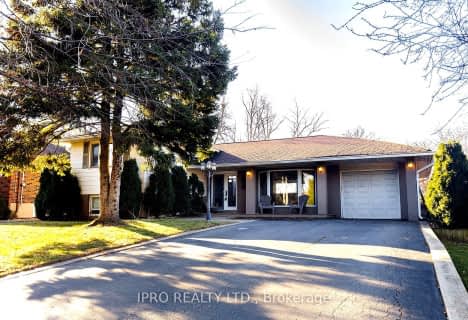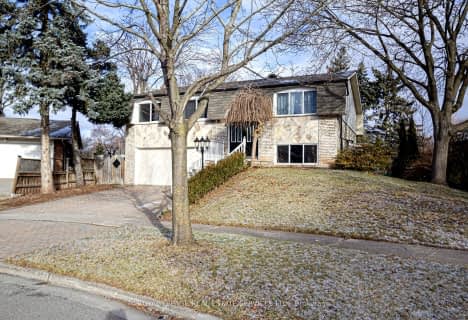Car-Dependent
- Most errands require a car.
Some Transit
- Most errands require a car.
Bikeable
- Some errands can be accomplished on bike.

École élémentaire Patricia-Picknell
Elementary: PublicBrookdale Public School
Elementary: PublicGladys Speers Public School
Elementary: PublicSt Joseph's School
Elementary: CatholicEastview Public School
Elementary: PublicSt Dominics Separate School
Elementary: CatholicÉcole secondaire Gaétan Gervais
Secondary: PublicGary Allan High School - Oakville
Secondary: PublicAbbey Park High School
Secondary: PublicSt Ignatius of Loyola Secondary School
Secondary: CatholicThomas A Blakelock High School
Secondary: PublicSt Thomas Aquinas Roman Catholic Secondary School
Secondary: Catholic-
Coronation Park
1426 Lakeshore Rd W (at Westminster Dr.), Oakville ON L6L 1G2 0.48km -
Trafalgar Park
Oakville ON 4.12km -
Oakville Water Works Park
Where Kerr Street meets the lakefront, Oakville ON 4.19km
-
CIBC
1515 Rebecca St (3rd Line), Oakville ON L6L 5G8 0.91km -
CIBC
277 Lakeshore Rd E, Oakville ON L6J 6J3 5.23km -
CIBC
4490 Fairview St (Fairview), Burlington ON L7L 5P9 6.39km
- 4 bath
- 4 bed
- 2000 sqft
2503 Waterford Street, Oakville, Ontario • L6L 5E5 • 1020 - WO West














