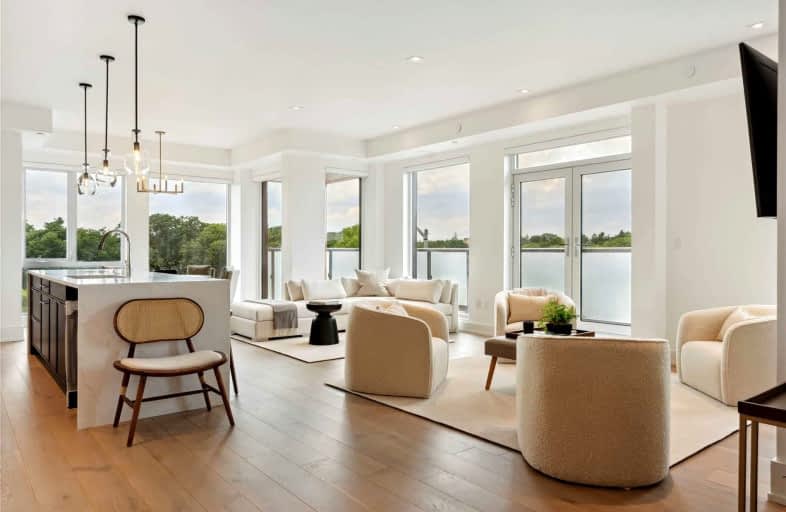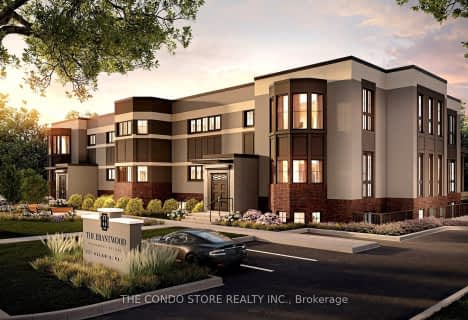Somewhat Walkable
- Some errands can be accomplished on foot.
Some Transit
- Most errands require a car.
Bikeable
- Some errands can be accomplished on bike.

Oakwood Public School
Elementary: PublicSt James Separate School
Elementary: CatholicNew Central Public School
Elementary: PublicSt Vincent's Catholic School
Elementary: CatholicÉÉC Sainte-Marie-Oakville
Elementary: CatholicW H Morden Public School
Elementary: PublicÉcole secondaire Gaétan Gervais
Secondary: PublicGary Allan High School - Oakville
Secondary: PublicThomas A Blakelock High School
Secondary: PublicOakville Trafalgar High School
Secondary: PublicSt Thomas Aquinas Roman Catholic Secondary School
Secondary: CatholicWhite Oaks High School
Secondary: Public-
Nostalgia Latin Market
391 Kerr Street, Oakville 1km -
Whole Foods Market
301 Cornwall Road, Oakville 1.42km -
Food Basics
530 Kerr Street, Oakville 1.44km
-
The Beer Store
104 Lakeshore Road West, Oakville 0.74km -
Wine Rack
173 Lakeshore Road West, Oakville 0.95km -
LCBO
321 Cornwall Road Unit C120, Oakville 1.49km
-
Buca Di Bacco
130 Thomas Street, Oakville 0.03km -
Piano Piano Restaurant
120 Thomas Street, Oakville 0.08km -
The WORKS Craft Burgers & Beer
149 Lakeshore Road East, Oakville 0.12km
-
Yellow Door Studio
114 Thomas Street, Oakville 0.1km -
Nyla’s Room
109 Thomas Street, Oakville 0.12km -
Tribeca Coffee Co.
174 Lakeshore Road East, Oakville 0.18km
-
Royal Bank Festival of Classics
120 Navy Street, Oakville 0.15km -
CIBC Branch with ATM
197 Lakeshore Road East, Oakville 0.17km -
Scotiabank
207 Lakeshore Road East, Oakville 0.2km
-
Esso/Circle K
562 Trafalgar Road, Oakville 1.67km -
Esso
562 Trafalgar Road, Oakville 1.67km -
Esso
345 Speers Road, Oakville 1.89km
-
Goossen Fitness
151 Randall Street, Oakville 0.05km -
Pilates Works
214 Randall Street, Oakville 0.17km -
Peaceful Kids Yoga
178 Lakeshore Road East, Oakville 0.18km
-
Town Square
Oakville 0.23km -
Busby Park
Oakville 0.24km -
Busby Park
Oakville 0.25km
-
Oakville Public Library - Central Branch
120 Navy Street, Oakville 0.18km -
Little Free Library #35938
Unnamed Road, Oakville 0.69km -
Little Free Library #9798
85 Second Street, Oakville 0.86km
-
Bucci Ivan
288 Lakeshore Road East, Oakville 0.44km -
Orvosi Medical and Rehabilitation Centre
345 Lakeshore Road East Suite #302, Oakville 0.57km -
GEM Health Care Services Halton
331 Sheddon Avenue, Oakville 0.81km
-
Cecile's Homeopathy
174 Lakeshore Road East, Oakville 0.18km -
Medicine Shoppe
267 Lakeshore Road East, Oakville 0.35km -
Pro Pharm Ltd
291 Lakeshore Road East, Oakville 0.43km
-
Clearance Warehouse
183 Lakeshore Road West, Oakville 1.07km -
Olde Oakville Market Place
321 Cornwall Road, Oakville 1.43km -
Oakville Commons
Kerr Street, Oakville 1.44km
-
Film.Ca Cinemas
171 Speers Road Unit 25, Oakville 1.58km -
Big Screen Events
481 North Service Road West Unit A14, Oakville 3.14km -
Theatre Sheridan Box Office
1430 Trafalgar Road, Oakville 3.53km
-
Buca Di Bacco
130 Thomas Street, Oakville 0.03km -
Brü Restaurant
134 Lakeshore Road East, Oakville 0.18km -
The Queen's Head British Pub
118 Dunn Street, Oakville 0.25km
More about this building
View 158 Randall Street, Oakville- 3 bath
- 2 bed
- 1800 sqft
204-221 Allan Street, Oakville, Ontario • L6J 3P2 • Old Oakville
- 3 bath
- 2 bed
- 1400 sqft
406-123 Maurice Drive East, Oakville, Ontario • L6K 2W6 • Old Oakville
- 4 bath
- 3 bed
- 2000 sqft
201-123 Maurice Drive West, Oakville, Ontario • L6K 2W6 • Old Oakville





