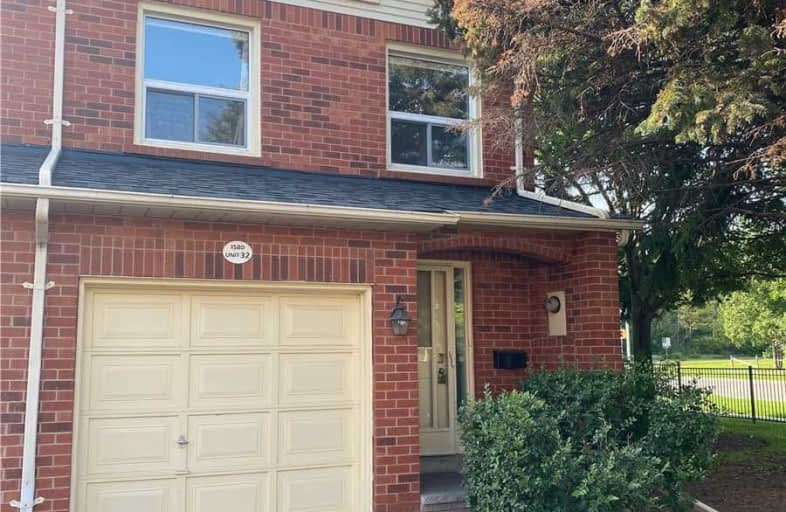Car-Dependent
- Most errands require a car.
Some Transit
- Most errands require a car.
Bikeable
- Some errands can be accomplished on bike.

St Joan of Arc Catholic Elementary School
Elementary: CatholicSt Bernadette Separate School
Elementary: CatholicCaptain R. Wilson Public School
Elementary: PublicHeritage Glen Public School
Elementary: PublicSt. John Paul II Catholic Elementary School
Elementary: CatholicEmily Carr Public School
Elementary: PublicÉSC Sainte-Trinité
Secondary: CatholicAbbey Park High School
Secondary: PublicCorpus Christi Catholic Secondary School
Secondary: CatholicGarth Webb Secondary School
Secondary: PublicSt Ignatius of Loyola Secondary School
Secondary: CatholicHoly Trinity Catholic Secondary School
Secondary: Catholic-
West Oak Trails Park
0.44km -
Heritage Way Park
Oakville ON 0.63km -
Wind Rush Park
Oakville ON 1.82km
-
Scotiabank
160 Yellow Avens Blvd, Oakville ON L6M 3G3 1.04km -
TD Bank Financial Group
2993 Westoak Trails Blvd (at Bronte Rd.), Oakville ON L6M 5E4 1.36km -
TD Bank Financial Group
498 Dundas St W, Oakville ON L6H 6Y3 3.68km
More about this building
View 1580 Reeves Gate, Oakville- 3 bath
- 3 bed
- 1400 sqft
37-2420 Baronwood Drive, Oakville, Ontario • L6M 0X6 • 1019 - WM Westmount



