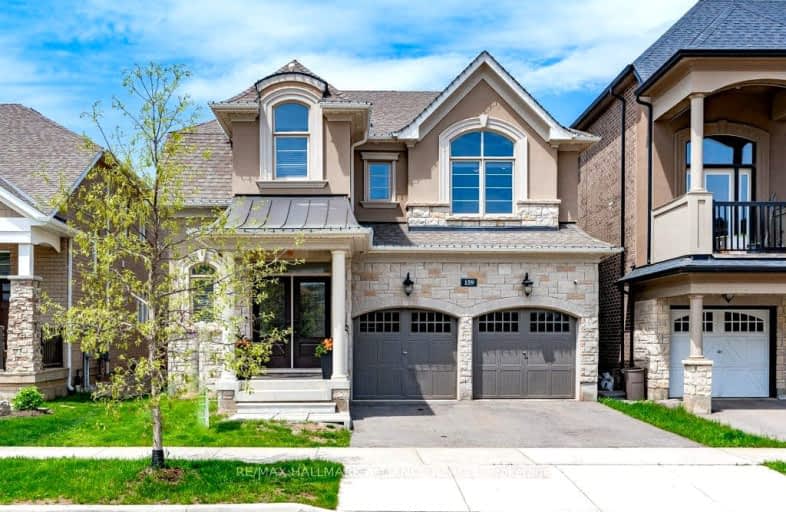Car-Dependent
- Almost all errands require a car.
Good Transit
- Some errands can be accomplished by public transportation.
Bikeable
- Some errands can be accomplished on bike.

St. Gregory the Great (Elementary)
Elementary: CatholicOur Lady of Peace School
Elementary: CatholicRiver Oaks Public School
Elementary: PublicPost's Corners Public School
Elementary: PublicOodenawi Public School
Elementary: PublicSt Andrew Catholic School
Elementary: CatholicGary Allan High School - Oakville
Secondary: PublicGary Allan High School - STEP
Secondary: PublicSt Ignatius of Loyola Secondary School
Secondary: CatholicHoly Trinity Catholic Secondary School
Secondary: CatholicIroquois Ridge High School
Secondary: PublicWhite Oaks High School
Secondary: Public-
State & Main Kitchen & Bar
301 Hays Blvd, Oakville, ON L6H 6Z3 0.94km -
The Keg Steakhouse + Bar
300 Hays Boulevard, Oakville, ON L6H 7P3 0.98km -
Turtle Jack's Oakville
360 Dundas Street E, Oakville, ON L6H 6Z9 1.01km
-
Starbucks
330 Dundas St E, Oakville, ON L6H 6Z9 0.87km -
Aveiro Bakery
2530 Sixth Line, Oakville, ON L6H 6W5 0.92km -
Mr Sun
380 Dundas Street E, Unit D6, Oakville, ON L6H 6Z9 1.04km
-
Shoppers Drug Mart
2525 Prince Michael Dr, Oakville, ON L6H 0E9 2.32km -
Shoppers Drug Mart
478 Dundas St W, Oakville, ON L6H 6Y3 2.55km -
Metro Pharmacy
1011 Upper Middle Road E, Oakville, ON L6H 4L2 2.73km
-
Bento Sushi
201 Oak Park Avenue, Oakville, ON L6H 7T4 1.01km -
Tim Horton's
201 Oak Park Boulevard, Oakville, ON L6H 7T4 1.01km -
Ritorno
261 Oak Walk Drive, Oakville, ON L6H 6M3 0.65km
-
Upper Oakville Shopping Centre
1011 Upper Middle Road E, Oakville, ON L6H 4L2 2.73km -
Oakville Place
240 Leighland Ave, Oakville, ON L6H 3H6 4.06km -
Oakville Entertainment Centrum
2075 Winston Park Drive, Oakville, ON L6H 6P5 5.65km
-
Real Canadian Superstore
201 Oak Park Road, Oakville, ON L6H 7T4 1.01km -
Longo's
338 Dundas Street E, Oakville, ON L6H 6Z9 0.97km -
M&M Food Market
2525 Prince Michael Drive, Unit 2B, Shoppes on Dundas, Oakville, ON L6H 0E9 2.32km
-
LCBO
251 Oak Walk Dr, Oakville, ON L6H 6M3 0.7km -
The Beer Store
1011 Upper Middle Road E, Oakville, ON L6H 4L2 2.73km -
LCBO
321 Cornwall Drive, Suite C120, Oakville, ON L6J 7Z5 5.02km
-
Esso
305 Dundas Street E, Oakville, ON L6H 7C3 0.76km -
Husky
1537 Trafalgar Road, Oakville, ON L6H 5P4 2.46km -
Dundas Esso
520 Dundas Street W, Oakville, ON L6H 6Y3 2.51km
-
Five Drive-In Theatre
2332 Ninth Line, Oakville, ON L6H 7G9 3.85km -
Film.Ca Cinemas
171 Speers Road, Unit 25, Oakville, ON L6K 3W8 5.24km -
Cineplex - Winston Churchill VIP
2081 Winston Park Drive, Oakville, ON L6H 6P5 5.51km
-
White Oaks Branch - Oakville Public Library
1070 McCraney Street E, Oakville, ON L6H 2R6 3.19km -
Oakville Public Library - Central Branch
120 Navy Street, Oakville, ON L6J 2Z4 6.48km -
Clarkson Community Centre
2475 Truscott Drive, Mississauga, ON L5J 2B3 7.02km
-
Oakville Hospital
231 Oak Park Boulevard, Oakville, ON L6H 7S8 1.01km -
Oakville Trafalgar Memorial Hospital
3001 Hospital Gate, Oakville, ON L6M 0L8 4.79km -
The Credit Valley Hospital
2200 Eglinton Avenue W, Mississauga, ON L5M 2N1 8.48km
-
Bayshire Woods Park
1359 Bayshire Dr, Oakville ON L6H 6C7 3.03km -
Kingsford Park
Oakville ON 4.5km -
Tom Chater Memorial Park
3195 the Collegeway, Mississauga ON L5L 4Z6 5.4km
-
CIBC
271 Hays Blvd, Oakville ON L6H 6Z3 0.86km -
TD Bank Financial Group
2517 Prince Michael Dr, Oakville ON L6H 0E9 2.24km -
RBC Royal Bank
483 Dundas St W (Neyagawa), Oakville ON L6M 1L9 2.37km
- 4 bath
- 4 bed
- 2500 sqft
145 Marvin Avenue, Oakville, Ontario • L6H 0Y6 • 1008 - GO Glenorchy
- 4 bath
- 4 bed
- 3000 sqft
154 Westchester Road, Oakville, Ontario • L6H 6H9 • 1015 - RO River Oaks
- 6 bath
- 4 bed
- 3500 sqft
3405 Mosley Gate, Oakville, Ontario • L6H 0Z1 • 1008 - GO Glenorchy
- 5 bath
- 4 bed
- 3500 sqft
60 Viva Gardens, Oakville, Ontario • L6H 0Z1 • 1008 - GO Glenorchy
- 3 bath
- 4 bed
- 2500 sqft
521 Golden Oak Drive, Oakville, Ontario • L6H 3X6 • 1018 - WC Wedgewood Creek
- 5 bath
- 5 bed
- 3000 sqft
113 Westchester Road, Oakville, Ontario • L6H 6H9 • 1015 - RO River Oaks
- 3 bath
- 4 bed
- 3000 sqft
2196 Grand Ravine Drive, Oakville, Ontario • L6H 6B1 • 1015 - RO River Oaks
- 3 bath
- 4 bed
- 3000 sqft
2301 Hertfordshire Way, Oakville, Ontario • L6H 7M5 • 1009 - JC Joshua Creek
- 3 bath
- 4 bed
- 2500 sqft
135 Beaveridge Avenue, Oakville, Ontario • L6H 0M6 • Rural Oakville
- 4 bath
- 4 bed
67 River Oaks Boulevard West, Oakville, Ontario • L6H 3N4 • 1015 - RO River Oaks
- 5 bath
- 4 bed
- 3500 sqft
1331 Lynx Gardens, Oakville, Ontario • L6H 7G1 • 1010 - JM Joshua Meadows












