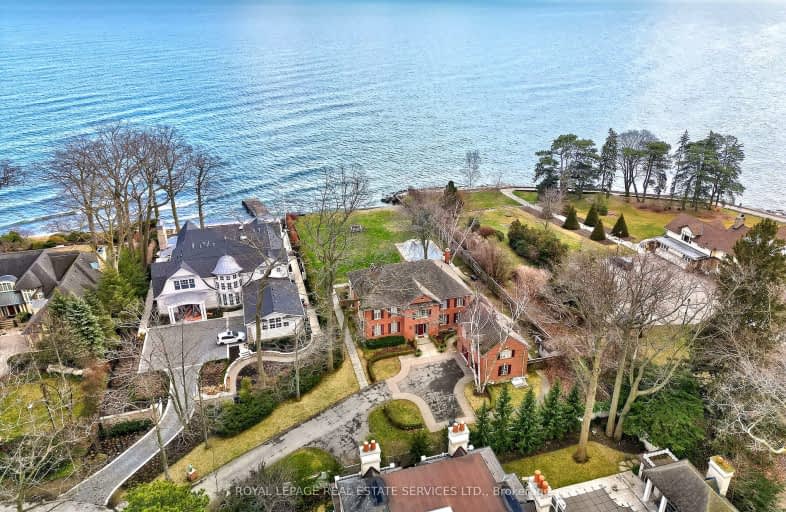Car-Dependent
- Almost all errands require a car.
12
/100
Minimal Transit
- Almost all errands require a car.
12
/100
Somewhat Bikeable
- Most errands require a car.
29
/100

Oakwood Public School
Elementary: Public
3.40 km
New Central Public School
Elementary: Public
1.56 km
St Luke Elementary School
Elementary: Catholic
4.15 km
St Vincent's Catholic School
Elementary: Catholic
0.97 km
E J James Public School
Elementary: Public
1.21 km
Maple Grove Public School
Elementary: Public
1.40 km
École secondaire Gaétan Gervais
Secondary: Public
3.83 km
Gary Allan High School - STEP
Secondary: Public
4.52 km
Clarkson Secondary School
Secondary: Public
4.74 km
Oakville Trafalgar High School
Secondary: Public
1.45 km
St Thomas Aquinas Roman Catholic Secondary School
Secondary: Catholic
3.95 km
White Oaks High School
Secondary: Public
4.47 km
-
Dingle Park
Oakville ON 2.39km -
Lakeside Park
2 Navy St (at Front St.), Oakville ON L6J 2Y5 2.7km -
Tannery Park
10 WALKER St, Oakville ON 2.95km
-
CIBC
3125 Dundas St W, Mississauga ON L5L 3R8 7.28km -
TD Bank Financial Group
498 Dundas St W, Oakville ON L6H 6Y3 7.83km -
RBC Royal Bank
2501 3rd Line (Dundas St W), Oakville ON L6M 5A9 9.23km


