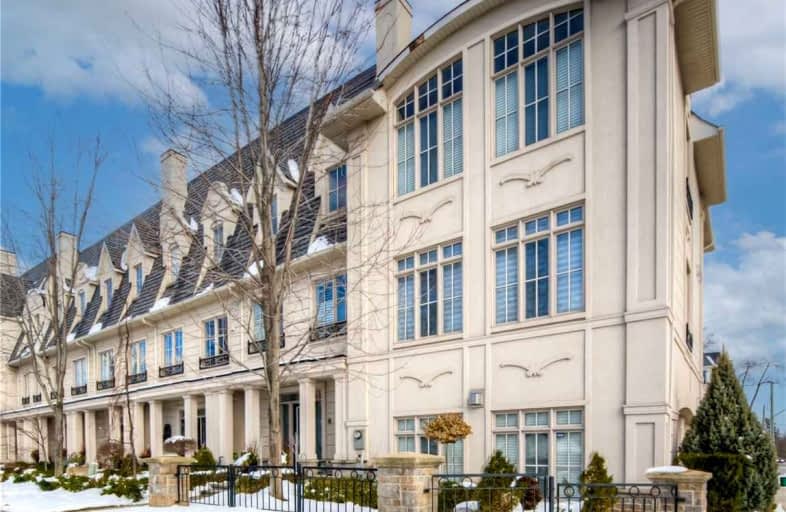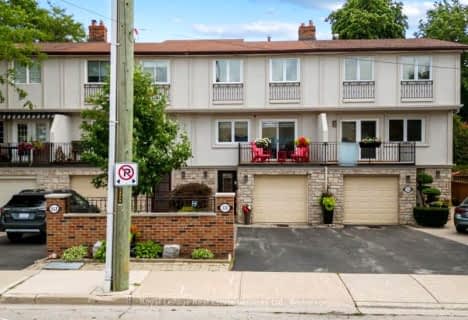
Oakwood Public School
Elementary: PublicSt James Separate School
Elementary: CatholicNew Central Public School
Elementary: PublicÉÉC Sainte-Marie-Oakville
Elementary: CatholicW H Morden Public School
Elementary: PublicPine Grove Public School
Elementary: PublicÉcole secondaire Gaétan Gervais
Secondary: PublicGary Allan High School - Oakville
Secondary: PublicGary Allan High School - STEP
Secondary: PublicThomas A Blakelock High School
Secondary: PublicSt Thomas Aquinas Roman Catholic Secondary School
Secondary: CatholicWhite Oaks High School
Secondary: Public-
Trafalgar Park
Oakville ON 0.26km -
Tannery Park
10 WALKER St, Oakville 0.86km -
Lakeside Park
2 Navy St (at Front St.), Oakville ON L6J 2Y5 0.98km
-
TD Bank Financial Group
282 Lakeshore Rd E, Oakville ON L6J 1J1 1.32km -
TD Bank Financial Group
321 Iroquois Shore Rd, Oakville ON L6H 1M3 2.98km -
TD Bank Financial Group
1424 Upper Middle Rd W, Oakville ON L6M 3G3 5.03km
- 4 bath
- 3 bed
- 2000 sqft
310 Robinson Street, Oakville, Ontario • L6J 1G8 • 1013 - OO Old Oakville



