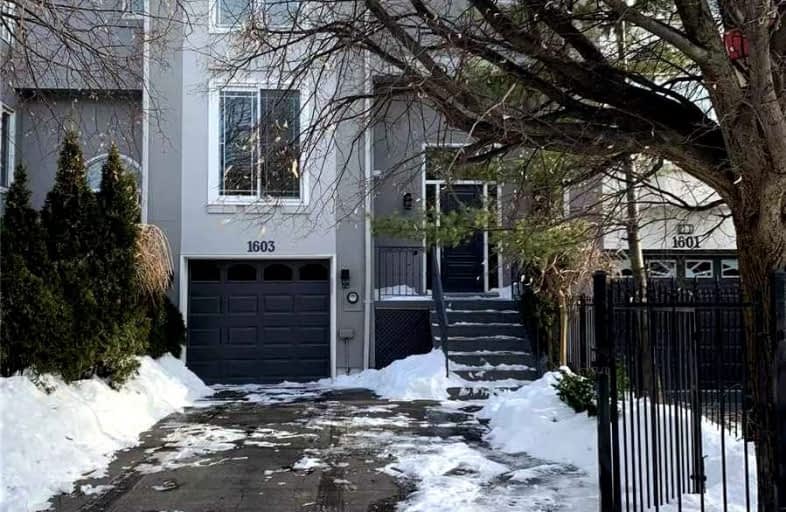
École élémentaire du Chêne
Elementary: PublicSt Michaels Separate School
Elementary: CatholicHoly Family School
Elementary: CatholicSheridan Public School
Elementary: PublicMontclair Public School
Elementary: PublicMunn's Public School
Elementary: PublicÉcole secondaire Gaétan Gervais
Secondary: PublicGary Allan High School - Oakville
Secondary: PublicGary Allan High School - STEP
Secondary: PublicHoly Trinity Catholic Secondary School
Secondary: CatholicIroquois Ridge High School
Secondary: PublicWhite Oaks High School
Secondary: Public- 4 bath
- 4 bed
03-1291 Courtleigh Trail West, Oakville, Ontario • L6H 7Y2 • 1010 - JM Joshua Meadows
- 3 bath
- 3 bed
- 1500 sqft
1186 Tanbark Avenue North, Oakville, Ontario • L6H 3X1 • Rural Oakville
- 3 bath
- 4 bed
- 1500 sqft
1207 Anson Gate, Oakville, Ontario • L6H 3Z9 • 1010 - JM Joshua Meadows
- 3 bath
- 3 bed
- 1500 sqft
16-250 Melody Common, Oakville, Ontario • L6H 7H2 • 1015 - RO River Oaks
- 4 bath
- 4 bed
05-1291 Courtleigh Trail West, Oakville, Ontario • L6H 7Y2 • 1010 - JM Joshua Meadows
- 4 bath
- 3 bed
- 1500 sqft
394 Belcourt Common, Oakville, Ontario • L6H 0R1 • Iroquois Ridge North














