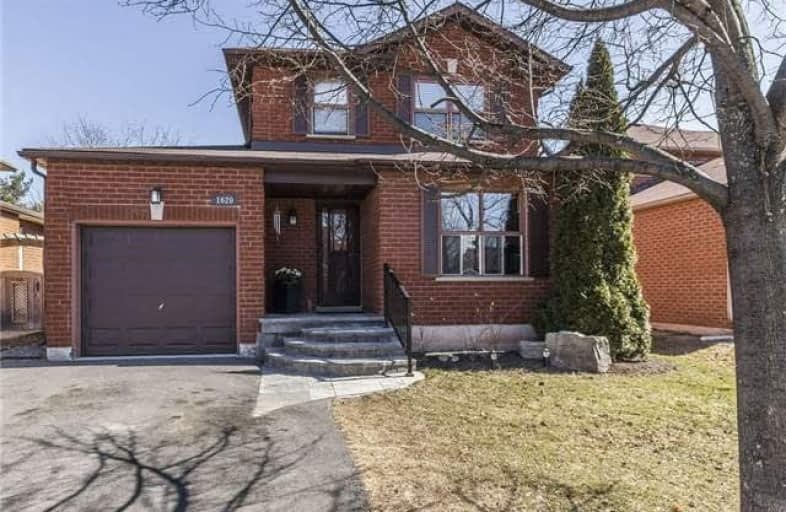Sold on Mar 29, 2018
Note: Property is not currently for sale or for rent.

-
Type: Detached
-
Style: 2-Storey
-
Size: 1500 sqft
-
Lot Size: 40.03 x 111.55 Feet
-
Age: 16-30 years
-
Taxes: $3,749 per year
-
Days on Site: 6 Days
-
Added: Sep 07, 2019 (6 days on market)
-
Updated:
-
Last Checked: 3 hours ago
-
MLS®#: W4076686
-
Listed By: Re/max real estate centre inc., brokerage
Welcome To The One Of The Most Sought After Areas In Oakville! Rarely Offered In The Heart Of Glen Abbey This All Brick, Detached 3 Bedroom, 3 Bathroom, Two Storey Is Definitely A Place You Want To Call Home!! Close To Great Schools, Walking Trails, Shops And Highways. This Gem Has Been Renovated From To To Bottom And Is Move-In Ready. Recent Updates Include All New Windows, Flagstone Entryway And Porch, Front Landscaping, Kitchen And Baths, Freshly Painted.
Extras
Fridge, Stove; B/I Dishwasher, Washer/Dryer, All Elf's & Window Coverings, Custom Blinds, Freezer In Basement, Hot Tub.
Property Details
Facts for 1620 Parish Lane, Oakville
Status
Days on Market: 6
Last Status: Sold
Sold Date: Mar 29, 2018
Closed Date: Jun 05, 2018
Expiry Date: Jul 23, 2018
Sold Price: $862,000
Unavailable Date: Mar 29, 2018
Input Date: Mar 24, 2018
Prior LSC: Listing with no contract changes
Property
Status: Sale
Property Type: Detached
Style: 2-Storey
Size (sq ft): 1500
Age: 16-30
Area: Oakville
Community: Glen Abbey
Availability Date: Flexible
Inside
Bedrooms: 3
Bathrooms: 3
Kitchens: 1
Rooms: 6
Den/Family Room: Yes
Air Conditioning: Central Air
Fireplace: Yes
Washrooms: 3
Building
Basement: Finished
Basement 2: Full
Heat Type: Forced Air
Heat Source: Gas
Exterior: Brick
UFFI: No
Water Supply Type: Unknown
Water Supply: Municipal
Special Designation: Unknown
Parking
Driveway: Pvt Double
Garage Spaces: 1
Garage Type: Attached
Covered Parking Spaces: 2
Total Parking Spaces: 3
Fees
Tax Year: 2017
Tax Legal Description: Plan M502,Lot 24
Taxes: $3,749
Highlights
Feature: Hospital
Feature: Library
Feature: Park
Feature: Public Transit
Feature: Rec Centre
Feature: School
Land
Cross Street: Heritage Wy/Parish
Municipality District: Oakville
Fronting On: North
Pool: None
Sewer: Sewers
Lot Depth: 111.55 Feet
Lot Frontage: 40.03 Feet
Acres: < .50
Zoning: Res
Rooms
Room details for 1620 Parish Lane, Oakville
| Type | Dimensions | Description |
|---|---|---|
| Living Main | 3.30 x 5.99 | 2 Pc Bath |
| Dining Main | 3.30 x 5.99 | |
| Kitchen Main | 3.12 x 5.18 | |
| Family Main | 3.15 x 4.88 | Fireplace |
| Master 2nd | 3.35 x 4.27 | 2 Pc Bath |
| 2nd Br 2nd | 3.00 x 2.41 | 4 Pc Bath |
| 3rd Br 2nd | 2.79 x 3.56 | |
| Rec Bsmt | 4.57 x 5.79 | |
| Office Bsmt | 3.35 x 3.66 | |
| Sitting Bsmt | 1.75 x 3.66 |
| XXXXXXXX | XXX XX, XXXX |
XXXX XXX XXXX |
$XXX,XXX |
| XXX XX, XXXX |
XXXXXX XXX XXXX |
$XXX,XXX |
| XXXXXXXX XXXX | XXX XX, XXXX | $862,000 XXX XXXX |
| XXXXXXXX XXXXXX | XXX XX, XXXX | $869,000 XXX XXXX |

St Joan of Arc Catholic Elementary School
Elementary: CatholicSt Bernadette Separate School
Elementary: CatholicPilgrim Wood Public School
Elementary: PublicCaptain R. Wilson Public School
Elementary: PublicHeritage Glen Public School
Elementary: PublicSt. John Paul II Catholic Elementary School
Elementary: CatholicÉSC Sainte-Trinité
Secondary: CatholicAbbey Park High School
Secondary: PublicCorpus Christi Catholic Secondary School
Secondary: CatholicGarth Webb Secondary School
Secondary: PublicSt Ignatius of Loyola Secondary School
Secondary: CatholicHoly Trinity Catholic Secondary School
Secondary: Catholic- 3 bath
- 3 bed
2189 Shorncliffe Boulevard, Oakville, Ontario • L6M 3X2 • West Oak Trails



