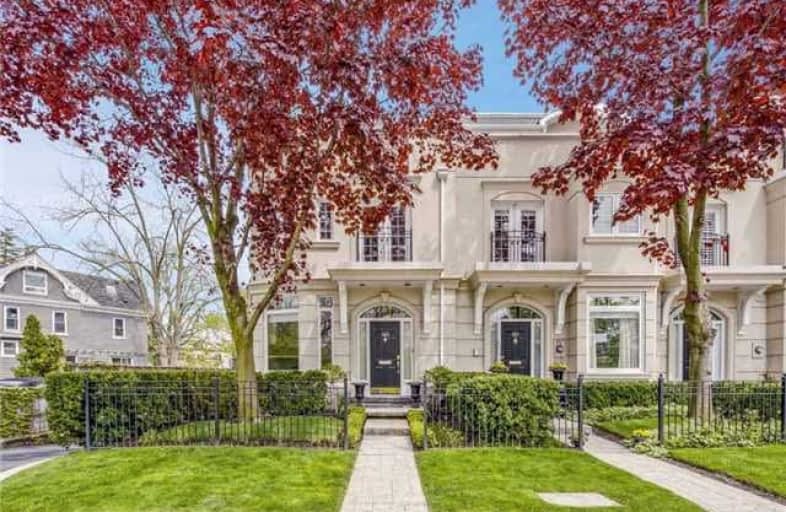Sold on Jul 24, 2018
Note: Property is not currently for sale or for rent.

-
Type: Att/Row/Twnhouse
-
Style: 3-Storey
-
Size: 2000 sqft
-
Lot Size: 20.9 x 67.39 Feet
-
Age: 16-30 years
-
Taxes: $9,026 per year
-
Days on Site: 13 Days
-
Added: Sep 07, 2019 (1 week on market)
-
Updated:
-
Last Checked: 3 months ago
-
MLS®#: W4188594
-
Listed By: Century 21 miller real estate ltd., brokerage
Luxurious Executive Townhome Overlooking 16 Mile Creek. Detailed Trim Work, Built-Ins, Pot Lighting, Crown Moulding Extensively Thru-Out. Gourmet Eat-In Kit W/High-End Appliances. Liv/Din Rm W/Coffered Ceilings, Hrdwd Flr, Fp & W/O Balcony. Spiral Staircase. 2nd Lvl Fm Rm W/Gas Fp, Coffered Ceiling & Juliet Balcony. 2nd Br W/3Pc Ensuite & W/O Balcony. 3rd Lvl Mstr Br W/5Pc Semi-Ensuite & W/O Balcony. 4th Lvl 3rd Br W/ W/O Terrace Overlooking 16 Mile Creek.
Extras
Finished Basement W/Office & Dbl Car Garage W/Inside Entry. Located In One Of Oakville's Most Sought After Neighbourhoods. Easy Walking Distance To Oakville Harbour & Oakville's Downtown Shops, Restaurants, Parks And Transit.
Property Details
Facts for 163 Dunn Street, Oakville
Status
Days on Market: 13
Last Status: Sold
Sold Date: Jul 24, 2018
Closed Date: Sep 06, 2018
Expiry Date: Sep 10, 2018
Sold Price: $1,197,825
Unavailable Date: Jul 24, 2018
Input Date: Jul 11, 2018
Property
Status: Sale
Property Type: Att/Row/Twnhouse
Style: 3-Storey
Size (sq ft): 2000
Age: 16-30
Area: Oakville
Community: Old Oakville
Availability Date: Immediate
Inside
Bedrooms: 3
Bathrooms: 3
Kitchens: 1
Rooms: 8
Den/Family Room: Yes
Air Conditioning: Central Air
Fireplace: Yes
Laundry Level: Upper
Central Vacuum: Y
Washrooms: 3
Building
Basement: Finished
Heat Type: Forced Air
Heat Source: Gas
Exterior: Stone
Exterior: Stucco/Plaster
Water Supply: Municipal
Special Designation: Unknown
Parking
Driveway: Mutual
Garage Spaces: 2
Garage Type: Attached
Total Parking Spaces: 2
Fees
Tax Year: 2018
Tax Legal Description: Pt Lt 5, Blk 89, Pl 1, Part 13, 1, 7 , 20R11790
Taxes: $9,026
Highlights
Feature: Public Trans
Feature: Ravine
Feature: River/Stream
Land
Cross Street: Trafalgar / Lakeshor
Municipality District: Oakville
Fronting On: East
Pool: None
Sewer: Sewers
Lot Depth: 67.39 Feet
Lot Frontage: 20.9 Feet
Additional Media
- Virtual Tour: https://youtu.be/SI7EI0kJZZE
Rooms
Room details for 163 Dunn Street, Oakville
| Type | Dimensions | Description |
|---|---|---|
| Foyer Main | 1.67 x 1.95 | |
| Living Main | 5.89 x 6.64 | Combined W/Dining |
| Dining Main | 5.89 x 6.64 | Combined W/Living |
| Kitchen Main | 2.69 x 3.09 | |
| Family 2nd | 3.04 x 5.02 | |
| 2nd Br 2nd | 3.65 x 4.85 | |
| Master 3rd | 3.91 x 5.86 | |
| 3rd Br Upper | 4.16 x 4.67 | |
| Office Bsmt | 2.26 x 3.09 | |
| Breakfast Main | 2.31 x 3.09 |

| XXXXXXXX | XXX XX, XXXX |
XXXX XXX XXXX |
$X,XXX,XXX |
| XXX XX, XXXX |
XXXXXX XXX XXXX |
$X,XXX,XXX | |
| XXXXXXXX | XXX XX, XXXX |
XXXXXXX XXX XXXX |
|
| XXX XX, XXXX |
XXXXXX XXX XXXX |
$X,XXX,XXX | |
| XXXXXXXX | XXX XX, XXXX |
XXXX XXX XXXX |
$X,XXX,XXX |
| XXX XX, XXXX |
XXXXXX XXX XXXX |
$X,XXX,XXX | |
| XXXXXXXX | XXX XX, XXXX |
XXXXXXX XXX XXXX |
|
| XXX XX, XXXX |
XXXXXX XXX XXXX |
$X,XXX,XXX |
| XXXXXXXX XXXX | XXX XX, XXXX | $1,197,825 XXX XXXX |
| XXXXXXXX XXXXXX | XXX XX, XXXX | $1,249,000 XXX XXXX |
| XXXXXXXX XXXXXXX | XXX XX, XXXX | XXX XXXX |
| XXXXXXXX XXXXXX | XXX XX, XXXX | $1,399,000 XXX XXXX |
| XXXXXXXX XXXX | XXX XX, XXXX | $1,150,000 XXX XXXX |
| XXXXXXXX XXXXXX | XXX XX, XXXX | $1,199,000 XXX XXXX |
| XXXXXXXX XXXXXXX | XXX XX, XXXX | XXX XXXX |
| XXXXXXXX XXXXXX | XXX XX, XXXX | $1,249,000 XXX XXXX |

Oakwood Public School
Elementary: PublicSt James Separate School
Elementary: CatholicNew Central Public School
Elementary: PublicSt Vincent's Catholic School
Elementary: CatholicÉÉC Sainte-Marie-Oakville
Elementary: CatholicW H Morden Public School
Elementary: PublicÉcole secondaire Gaétan Gervais
Secondary: PublicGary Allan High School - Oakville
Secondary: PublicGary Allan High School - STEP
Secondary: PublicOakville Trafalgar High School
Secondary: PublicSt Thomas Aquinas Roman Catholic Secondary School
Secondary: CatholicWhite Oaks High School
Secondary: Public
