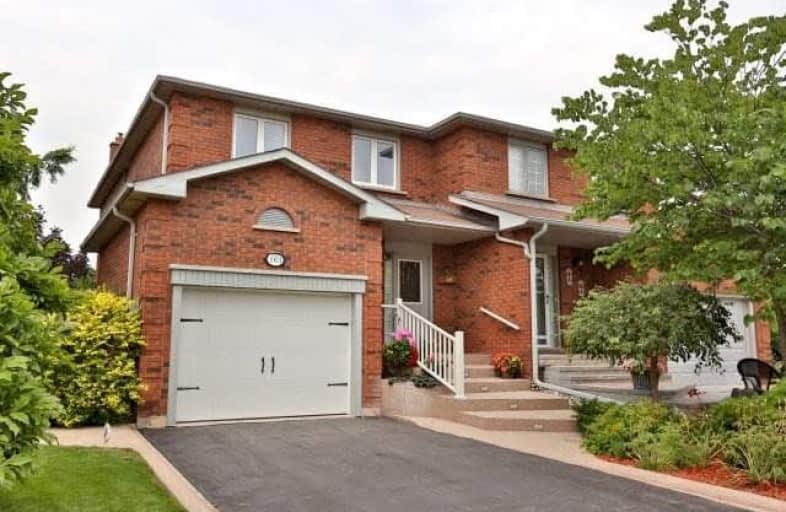Sold on Aug 04, 2017
Note: Property is not currently for sale or for rent.

-
Type: Semi-Detached
-
Style: 2-Storey
-
Size: 1100 sqft
-
Lot Size: 52.3 x 150.62 Feet
-
Age: 16-30 years
-
Taxes: $3,621 per year
-
Days on Site: 21 Days
-
Added: Sep 07, 2019 (3 weeks on market)
-
Updated:
-
Last Checked: 4 hours ago
-
MLS®#: W3872941
-
Listed By: Sutton group quantum realty inc., brokerage
Immaculately Maintained. Updated Eat-In Kit Upgr'd White Cabs, Granite Counter, W/Out To Deck. Master W/ Wall To Wall Closet, Semi-Ensuite. Rec Rm Has Gas Fp & Laminate. Custom Laundry. Aggregate Stone Porch & Walkways. *Rare* Extra Deep Private Backyard! Over 150 Ft Of Beautifully Landscaped Yard, Inground Sprinkler System, Massive 24X17 Deck W/ Gazebo, & Gas Line For Bbq, Garden Shed. Walk To Rec Centre, Parks, Walking Trails. Quick Commute To 403/407/Go.
Extras
Fr, St, B/In Dw, B/In Mic, W & D, All Elfs, All Blinds, Cvac+Attach, Gdo+Remotes, Garage Keyless Entry Pad, Gazebo On Deck, Garden Shed, Inground Sprinkler System. Roof, Furnace, Windows (2011), Deck Re-Boarded (2013), Garage Door (2015).
Property Details
Facts for 163 Hopewell Road, Oakville
Status
Days on Market: 21
Last Status: Sold
Sold Date: Aug 04, 2017
Closed Date: Sep 22, 2017
Expiry Date: Oct 31, 2017
Sold Price: $735,000
Unavailable Date: Aug 04, 2017
Input Date: Jul 14, 2017
Property
Status: Sale
Property Type: Semi-Detached
Style: 2-Storey
Size (sq ft): 1100
Age: 16-30
Area: Oakville
Community: River Oaks
Availability Date: Flexible
Inside
Bedrooms: 3
Bathrooms: 2
Kitchens: 1
Rooms: 8
Den/Family Room: No
Air Conditioning: Central Air
Fireplace: Yes
Laundry Level: Lower
Central Vacuum: Y
Washrooms: 2
Building
Basement: Finished
Basement 2: Full
Heat Type: Forced Air
Heat Source: Gas
Exterior: Brick
Elevator: N
UFFI: No
Energy Certificate: N
Green Verification Status: N
Water Supply: Municipal
Physically Handicapped-Equipped: N
Special Designation: Unknown
Retirement: N
Parking
Driveway: Private
Garage Spaces: 1
Garage Type: Attached
Covered Parking Spaces: 3
Total Parking Spaces: 4
Fees
Tax Year: 2017
Tax Legal Description: Pcl 131-3, Sec 20M559, Part 33 & 34, S/T Pt 3*
Taxes: $3,621
Highlights
Feature: Level
Feature: Park
Feature: Rec Centre
Feature: School
Land
Cross Street: Howell/Genesee/Hopew
Municipality District: Oakville
Fronting On: North
Parcel Number: 249210613
Pool: None
Sewer: Sewers
Lot Depth: 150.62 Feet
Lot Frontage: 52.3 Feet
Lot Irregularities: Reverse Pie
Acres: < .50
Zoning: Residential
Additional Media
- Virtual Tour: http://www.rstours.ca/25890a
Rooms
Room details for 163 Hopewell Road, Oakville
| Type | Dimensions | Description |
|---|---|---|
| Foyer Ground | 1.96 x 4.91 | Ceramic Floor, Closet |
| Living Ground | 2.84 x 7.32 | Combined W/Dining, Hardwood Floor, Window |
| Dining Ground | 2.84 x 7.32 | Combined W/Living, Hardwood Floor, Window |
| Kitchen Ground | 2.46 x 4.67 | Eat-In Kitchen, Granite Counter, W/O To Deck |
| Master 2nd | 3.96 x 5.08 | Hardwood Floor, Semi Ensuite, Closet Organizers |
| 2nd Br 2nd | 2.61 x 4.39 | Hardwood Floor, Closet, Window |
| 3rd Br 2nd | 2.92 x 3.45 | Hardwood Floor, Closet, Window |
| Rec Bsmt | 4.59 x 6.83 | Laminate, Fireplace |
| Laundry Bsmt | 2.46 x 3.02 | Ceramic Floor |
| XXXXXXXX | XXX XX, XXXX |
XXXX XXX XXXX |
$XXX,XXX |
| XXX XX, XXXX |
XXXXXX XXX XXXX |
$XXX,XXX |
| XXXXXXXX XXXX | XXX XX, XXXX | $735,000 XXX XXXX |
| XXXXXXXX XXXXXX | XXX XX, XXXX | $739,900 XXX XXXX |

St. Gregory the Great (Elementary)
Elementary: CatholicOur Lady of Peace School
Elementary: CatholicRiver Oaks Public School
Elementary: PublicPost's Corners Public School
Elementary: PublicOodenawi Public School
Elementary: PublicSt Andrew Catholic School
Elementary: CatholicGary Allan High School - Oakville
Secondary: PublicGary Allan High School - STEP
Secondary: PublicSt Ignatius of Loyola Secondary School
Secondary: CatholicHoly Trinity Catholic Secondary School
Secondary: CatholicIroquois Ridge High School
Secondary: PublicWhite Oaks High School
Secondary: Public- 2 bath
- 3 bed
1274 Pallatine Drive, Oakville, Ontario • L6H 1Z2 • College Park


