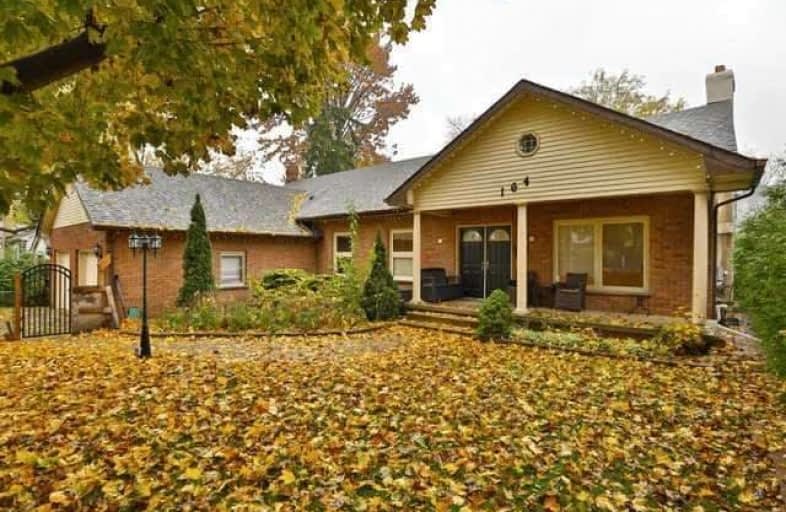Sold on Nov 16, 2018
Note: Property is not currently for sale or for rent.

-
Type: Detached
-
Style: Bungalow
-
Lot Size: 73 x 123.03 Feet
-
Age: No Data
-
Taxes: $4,913 per year
-
Days on Site: 9 Days
-
Added: Nov 07, 2018 (1 week on market)
-
Updated:
-
Last Checked: 8 hours ago
-
MLS®#: W4297722
-
Listed By: Hodgins realty group inc., brokerage
Sought After Custom Bungalow W/Loft Steps To Old Oakville. Upgrd Kit, Center Island, Premium Lam.Flrs, Quartz Counters & 14Ft Vaulted Ceilings! Open Concept Main Flr, W/O To Patio, Private Yard + Inground Pool. Spacious 3 Bdrs + Mstr W-W/I Closet & Rough In Bath Ready To Create Your Dream Spa. Unspoiled Bsmt W/Full Bath + Wood Burning F/P Ready To Be Transformed Into Your Ideal Space. Tranquil Premium Lot. Amazing Opportunity!
Extras
Ss.Samsung Fridge/Freezer, Ceramic Cooktop, B/I Oven, D/W, Wine Cooler, Lg Washer/Dryer. Hted Flr In Bthrms, Detailed Trim Work. Roof, Hvac 2017, Windows 2004, Insulated Walls-See Detailed Features List
Property Details
Facts for 164 Maurice Drive, Oakville
Status
Days on Market: 9
Last Status: Sold
Sold Date: Nov 16, 2018
Closed Date: Mar 07, 2019
Expiry Date: Jun 30, 2019
Sold Price: $1,117,500
Unavailable Date: Nov 16, 2018
Input Date: Nov 07, 2018
Property
Status: Sale
Property Type: Detached
Style: Bungalow
Area: Oakville
Community: Old Oakville
Availability Date: 30,60-Tba
Inside
Bedrooms: 4
Bathrooms: 3
Kitchens: 1
Rooms: 7
Den/Family Room: No
Air Conditioning: Central Air
Fireplace: Yes
Laundry Level: Lower
Central Vacuum: N
Washrooms: 3
Building
Basement: Sep Entrance
Basement 2: Unfinished
Heat Type: Forced Air
Heat Source: Gas
Exterior: Brick
Elevator: N
Water Supply: Municipal
Special Designation: Unknown
Retirement: N
Parking
Driveway: Private
Garage Spaces: 2
Garage Type: Attached
Covered Parking Spaces: 8
Fees
Tax Year: 2018
Tax Legal Description: Pt Lts 10 & 11, Pl 377, Part 11, 20R6156
Taxes: $4,913
Highlights
Feature: Fenced Yard
Feature: Lake/Pond
Feature: Park
Feature: Public Transit
Feature: School
Land
Cross Street: Rebecca St & Maurice
Municipality District: Oakville
Fronting On: West
Pool: Inground
Sewer: Sewers
Lot Depth: 123.03 Feet
Lot Frontage: 73 Feet
Zoning: Residential
Additional Media
- Virtual Tour: https://bit.ly/2OBxJ0c
Rooms
Room details for 164 Maurice Drive, Oakville
| Type | Dimensions | Description |
|---|---|---|
| Living Main | 7.20 x 10.25 | Laminate, Vaulted Ceiling, Gas Fireplace |
| Kitchen Main | 3.48 x 5.40 | Centre Island, Quartz Counter, Open Concept |
| Master Main | 3.39 x 5.88 | Laminate, W/I Closet, Led Lighting |
| 2nd Br Main | 3.57 x 4.72 | Laminate, Large Window, Led Lighting |
| 3rd Br Main | 2.78 x 3.57 | Laminate, Large Window, Led Lighting |
| 4th Br Main | 2.78 x 3.57 | Laminate, Large Window, Led Lighting |
| Loft 2nd | - | Laminate, Vaulted Ceiling, O/Looks Living |
| Bathroom Bsmt | - | Tile Floor, 4 Pc Bath |
| Laundry Bsmt | - | Laundry Sink, Unfinished |
| XXXXXXXX | XXX XX, XXXX |
XXXX XXX XXXX |
$X,XXX,XXX |
| XXX XX, XXXX |
XXXXXX XXX XXXX |
$X,XXX,XXX |
| XXXXXXXX XXXX | XXX XX, XXXX | $1,117,500 XXX XXXX |
| XXXXXXXX XXXXXX | XXX XX, XXXX | $1,150,000 XXX XXXX |

Oakwood Public School
Elementary: PublicSt James Separate School
Elementary: CatholicNew Central Public School
Elementary: PublicÉÉC Sainte-Marie-Oakville
Elementary: CatholicW H Morden Public School
Elementary: PublicPine Grove Public School
Elementary: PublicÉcole secondaire Gaétan Gervais
Secondary: PublicGary Allan High School - Oakville
Secondary: PublicGary Allan High School - STEP
Secondary: PublicThomas A Blakelock High School
Secondary: PublicSt Thomas Aquinas Roman Catholic Secondary School
Secondary: CatholicWhite Oaks High School
Secondary: Public- 1 bath
- 4 bed
- 700 sqft
509 Vale Place, Oakville, Ontario • L6L 4R5 • Bronte East



