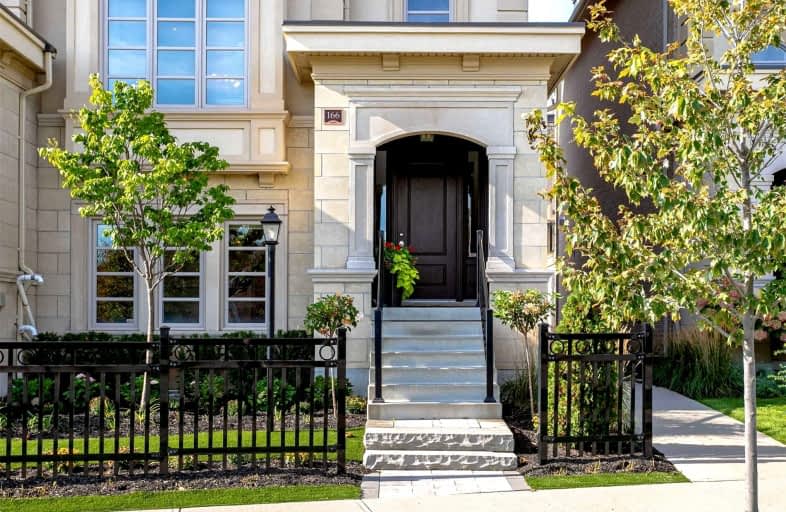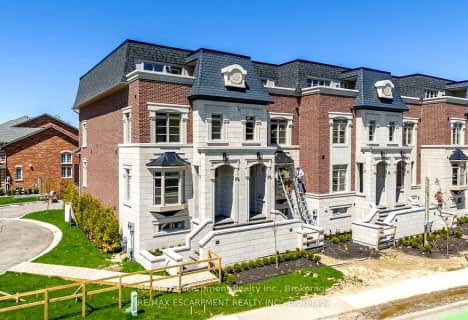Sold on Sep 29, 2021
Note: Property is not currently for sale or for rent.

-
Type: Att/Row/Twnhouse
-
Style: 3-Storey
-
Size: 3000 sqft
-
Lot Size: 26.35 x 82.46 Feet
-
Age: 0-5 years
-
Taxes: $7,510 per year
-
Days on Site: 1 Days
-
Added: Sep 28, 2021 (1 day on market)
-
Updated:
-
Last Checked: 7 hours ago
-
MLS®#: W5385482
-
Listed By: Harvey kalles real estate ltd., brokerage
Sophisticated Elegance Crafted With An Exquisite, Layered Nuanced Details, A Refined Residence Befitting The Former Personal Residence Of Celebrated Designer Ramsin Khachi. Nestled Within Prestigious West Oakville, Downtown, Waterfront & Appleby Private College At Your Doorstep. 4,153 Sq Ft Within A Curated Luxury Community. Bespoke Premium Features Including Custom Millwork And Fine Carpentry, Private Elevator And Magical Rooftop Vistas.
Extras
An Endless List Of Features Including Downsview Kitchen With Wolf / Subzero Appliances With Wine Wall, Double Sided Fireplace, Inspiring Foyer Artwork Installation, Sensational Powder Room, 3 Car Parking & 4th Bedroom Option On Main Level.
Property Details
Facts for 166 Dorval Drive, Oakville
Status
Days on Market: 1
Last Status: Sold
Sold Date: Sep 29, 2021
Closed Date: Jan 25, 2022
Expiry Date: Dec 31, 2021
Sold Price: $2,480,000
Unavailable Date: Sep 29, 2021
Input Date: Sep 28, 2021
Prior LSC: Listing with no contract changes
Property
Status: Sale
Property Type: Att/Row/Twnhouse
Style: 3-Storey
Size (sq ft): 3000
Age: 0-5
Area: Oakville
Community: Old Oakville
Availability Date: 60/Tbd
Inside
Bedrooms: 3
Bedrooms Plus: 1
Bathrooms: 4
Kitchens: 1
Rooms: 8
Den/Family Room: Yes
Air Conditioning: Central Air
Fireplace: Yes
Laundry Level: Upper
Central Vacuum: Y
Washrooms: 4
Utilities
Electricity: Yes
Gas: Yes
Cable: Yes
Building
Basement: Finished
Basement 2: Full
Heat Type: Forced Air
Heat Source: Gas
Exterior: Shingle
Exterior: Stone
Elevator: Y
Water Supply: Municipal
Special Designation: Unknown
Parking
Driveway: Private
Garage Spaces: 2
Garage Type: Attached
Covered Parking Spaces: 1
Total Parking Spaces: 3
Fees
Tax Year: 2021
Tax Legal Description: Plan 20M1130 Pt Blk 64 Rp 20R20040 Parts 24 And 25
Taxes: $7,510
Highlights
Feature: Golf
Feature: Level
Feature: Park
Land
Cross Street: Dorval Drive/Rebecca
Municipality District: Oakville
Fronting On: West
Pool: None
Sewer: Sewers
Lot Depth: 82.46 Feet
Lot Frontage: 26.35 Feet
Acres: < .50
Zoning: Res
Waterfront: None
Additional Media
- Virtual Tour: https://www.luminaterealestate.ca/mls
Rooms
Room details for 166 Dorval Drive, Oakville
| Type | Dimensions | Description |
|---|---|---|
| Family Ground | 3.93 x 5.23 | Broadloom, 4 Pc Bath, W/O To Garage |
| Dining 2nd | 3.93 x 6.32 | Wainscoting, O/Looks Frontyard, Open Concept |
| Great Rm 2nd | 3.76 x 6.35 | Hardwood Floor, Elevator, Gas Fireplace |
| Kitchen 2nd | 2.68 x 4.95 | Centre Island, O/Looks Living, Custom Counter |
| Breakfast 2nd | 3.25 x 2.59 | B/I Shelves, W/O To Balcony, Family Size Kitchen |
| Prim Bdrm 3rd | 3.78 x 5.54 | W/O To Balcony, 5 Pc Ensuite, W/I Closet |
| 2nd Br 3rd | 3.78 x 3.02 | Hardwood Floor, 3 Pc Bath, Closet |
| 3rd Br 3rd | 3.48 x 3.02 | Hardwood Floor, Open Concept, Closet |
| Games Bsmt | 3.93 x 8.00 | Broadloom, W/I Closet |
| Foyer 2nd | 2.71 x 3.01 | Porcelain Floor, 2 Pc Bath, O/Looks Dining |
| Laundry 3rd | 1.70 x 2.54 | Tile Floor, B/I Appliances, B/I Shelves |
| Other Upper | 8.22 x 7.00 | Elevator, B/I Bar |
| XXXXXXXX | XXX XX, XXXX |
XXXX XXX XXXX |
$X,XXX,XXX |
| XXX XX, XXXX |
XXXXXX XXX XXXX |
$X,XXX,XXX | |
| XXXXXXXX | XXX XX, XXXX |
XXXX XXX XXXX |
$X,XXX,XXX |
| XXX XX, XXXX |
XXXXXX XXX XXXX |
$X,XXX,XXX | |
| XXXXXXXX | XXX XX, XXXX |
XXXXXXX XXX XXXX |
|
| XXX XX, XXXX |
XXXXXX XXX XXXX |
$X,XXX,XXX | |
| XXXXXXXX | XXX XX, XXXX |
XXXXXXX XXX XXXX |
|
| XXX XX, XXXX |
XXXXXX XXX XXXX |
$X,XXX,XXX |
| XXXXXXXX XXXX | XXX XX, XXXX | $2,480,000 XXX XXXX |
| XXXXXXXX XXXXXX | XXX XX, XXXX | $2,480,000 XXX XXXX |
| XXXXXXXX XXXX | XXX XX, XXXX | $1,941,700 XXX XXXX |
| XXXXXXXX XXXXXX | XXX XX, XXXX | $1,995,000 XXX XXXX |
| XXXXXXXX XXXXXXX | XXX XX, XXXX | XXX XXXX |
| XXXXXXXX XXXXXX | XXX XX, XXXX | $1,995,000 XXX XXXX |
| XXXXXXXX XXXXXXX | XXX XX, XXXX | XXX XXXX |
| XXXXXXXX XXXXXX | XXX XX, XXXX | $1,995,000 XXX XXXX |

Oakwood Public School
Elementary: PublicSt James Separate School
Elementary: CatholicBrookdale Public School
Elementary: PublicÉÉC Sainte-Marie-Oakville
Elementary: CatholicW H Morden Public School
Elementary: PublicPine Grove Public School
Elementary: PublicÉcole secondaire Gaétan Gervais
Secondary: PublicGary Allan High School - Oakville
Secondary: PublicGary Allan High School - STEP
Secondary: PublicThomas A Blakelock High School
Secondary: PublicSt Thomas Aquinas Roman Catholic Secondary School
Secondary: CatholicWhite Oaks High School
Secondary: Public- 3 bath
- 3 bed
- 3000 sqft
216 REBECCA Street, Oakville, Ontario • L6K 1J9 • 1002 - CO Central
- 4 bath
- 3 bed
- 2500 sqft
249 Rebecca Street, Oakville, Ontario • L6K 2W4 • Old Oakville




