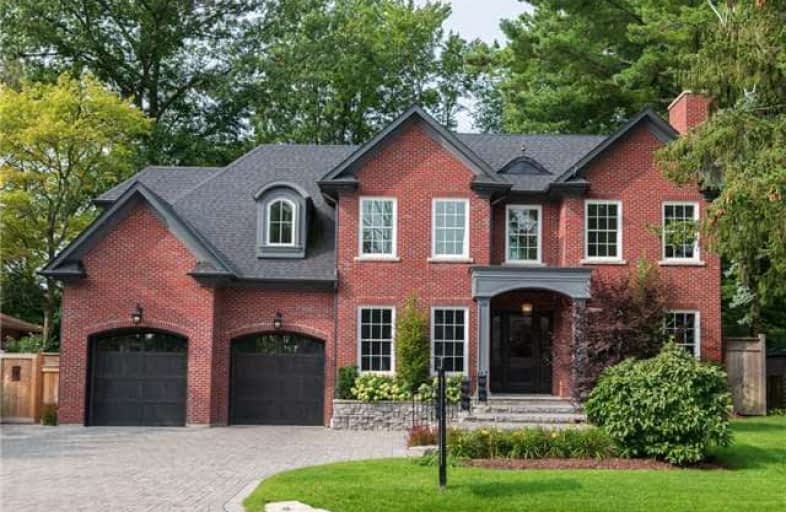Sold on Sep 07, 2018
Note: Property is not currently for sale or for rent.

-
Type: Detached
-
Style: 2-Storey
-
Size: 3500 sqft
-
Lot Size: 75 x 151.25 Feet
-
Age: 0-5 years
-
Taxes: $18,025 per year
-
Days on Site: 17 Days
-
Added: Sep 07, 2019 (2 weeks on market)
-
Updated:
-
Last Checked: 8 hours ago
-
MLS®#: W4225292
-
Listed By: Re/max aboutowne realty corp., brokerage
Situated In The Heart Of Coronation Park, Steps To Lake Ontario, This Custom, Showcase Home Brings Together Quality, Elegance And Sophistication. Offering Approx 6400 Sf Of Finished Living Space, This Home Has Been Precisely Designed And Built With The Highest Of Quality Finishes. The Floor Plan Is Perfect For Entertaining. Main Floor Offers Formal Living & Dining Rooms, A Spacious Gourmet Chefs Kitchen And Stunning, Light Filled Great Room With 20' Ceilings.
Extras
Inclusions:All Window Coverings, Wolf Range, B/I Wolf Oven & Microwave, Sub-Zero Refrigerator, Bloomberg B/I Dishwasher, Beverage Centre, Central Vac + Equipment, Gdo + Remote. All Electric Light Fixtures.
Property Details
Facts for 166 Westminster Drive, Oakville
Status
Days on Market: 17
Last Status: Sold
Sold Date: Sep 07, 2018
Closed Date: Nov 30, 2018
Expiry Date: Nov 30, 2018
Sold Price: $2,960,000
Unavailable Date: Sep 07, 2018
Input Date: Aug 21, 2018
Property
Status: Sale
Property Type: Detached
Style: 2-Storey
Size (sq ft): 3500
Age: 0-5
Area: Oakville
Community: Bronte East
Availability Date: Flexible
Inside
Bedrooms: 5
Bedrooms Plus: 1
Bathrooms: 5
Kitchens: 1
Rooms: 12
Den/Family Room: Yes
Air Conditioning: Central Air
Fireplace: Yes
Laundry Level: Main
Central Vacuum: Y
Washrooms: 5
Building
Basement: Finished
Heat Type: Forced Air
Heat Source: Gas
Exterior: Brick
Water Supply: Municipal
Special Designation: Unknown
Parking
Driveway: Private
Garage Spaces: 3
Garage Type: Attached
Covered Parking Spaces: 8
Total Parking Spaces: 11
Fees
Tax Year: 2018
Tax Legal Description: Lot 110,Pl 669 Oakville S/T 48694
Taxes: $18,025
Highlights
Feature: Fenced Yard
Feature: Hospital
Feature: Marina
Feature: Park
Feature: Public Transit
Feature: School
Land
Cross Street: Lakeshore/East Of Th
Municipality District: Oakville
Fronting On: West
Pool: None
Sewer: Sewers
Lot Depth: 151.25 Feet
Lot Frontage: 75 Feet
Zoning: Residential
Additional Media
- Virtual Tour: https://www.youtube.com/watch?v=4kjyetaNGW4&feature=youtu.be
Rooms
Room details for 166 Westminster Drive, Oakville
| Type | Dimensions | Description |
|---|---|---|
| Living Ground | 3.69 x 4.52 | Hardwood Floor, Pot Lights, Crown Moulding |
| Study Ground | 3.63 x 3.93 | Hardwood Floor, Fireplace, French Doors |
| Great Rm Ground | 4.67 x 5.70 | Hardwood Floor, Fireplace, W/O To Garden |
| Common Rm Ground | 4.63 x 5.05 | Hardwood Floor, Wet Bar, W/O To Patio |
| Kitchen Ground | 4.33 x 5.87 | Hardwood Floor, Granite Counter, Pantry |
| Dining Ground | 3.06 x 4.43 | Hardwood Floor, Marble Counter, O/Looks Garden |
| Master 2nd | 5.46 x 5.87 | Hardwood Floor, 5 Pc Ensuite, W/O To Terrace |
| 2nd Br 2nd | 3.71 x 4.53 | Hardwood Floor, 5 Pc Ensuite, Double Closet |
| 3rd Br 2nd | 3.63 x 4.50 | Hardwood Floor, Pot Lights, Double Closet |
| 4th Br 2nd | 3.23 x 4.58 | Hardwood Floor, 3 Pc Ensuite, French Doors |
| 5th Br 2nd | 3.33 x 7.20 | Hardwood Floor, Pot Lights |
| Loft 2nd | 5.10 x 7.43 | Hardwood Floor, Open Concept, Skylight |

| XXXXXXXX | XXX XX, XXXX |
XXXX XXX XXXX |
$X,XXX,XXX |
| XXX XX, XXXX |
XXXXXX XXX XXXX |
$X,XXX,XXX | |
| XXXXXXXX | XXX XX, XXXX |
XXXXXXX XXX XXXX |
|
| XXX XX, XXXX |
XXXXXX XXX XXXX |
$X,XXX,XXX | |
| XXXXXXXX | XXX XX, XXXX |
XXXXXXX XXX XXXX |
|
| XXX XX, XXXX |
XXXXXX XXX XXXX |
$X,XXX,XXX |
| XXXXXXXX XXXX | XXX XX, XXXX | $2,960,000 XXX XXXX |
| XXXXXXXX XXXXXX | XXX XX, XXXX | $2,999,900 XXX XXXX |
| XXXXXXXX XXXXXXX | XXX XX, XXXX | XXX XXXX |
| XXXXXXXX XXXXXX | XXX XX, XXXX | $2,998,888 XXX XXXX |
| XXXXXXXX XXXXXXX | XXX XX, XXXX | XXX XXXX |
| XXXXXXXX XXXXXX | XXX XX, XXXX | $3,499,900 XXX XXXX |

École élémentaire Patricia-Picknell
Elementary: PublicBrookdale Public School
Elementary: PublicGladys Speers Public School
Elementary: PublicSt Joseph's School
Elementary: CatholicEastview Public School
Elementary: PublicPine Grove Public School
Elementary: PublicÉcole secondaire Gaétan Gervais
Secondary: PublicGary Allan High School - Oakville
Secondary: PublicAbbey Park High School
Secondary: PublicSt Ignatius of Loyola Secondary School
Secondary: CatholicThomas A Blakelock High School
Secondary: PublicSt Thomas Aquinas Roman Catholic Secondary School
Secondary: Catholic- 4 bath
- 7 bed
- 3500 sqft
3175 Lakeshore Road West, Oakville, Ontario • L6L 1J7 • Bronte West
- 6 bath
- 5 bed
- 3500 sqft
332 Sawyer Road, Oakville, Ontario • L6L 3N7 • Bronte West



