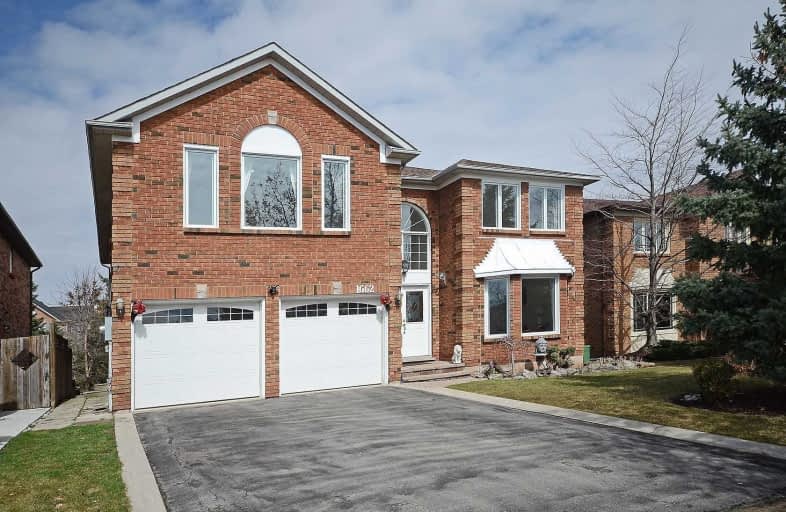Sold on Apr 03, 2021
Note: Property is not currently for sale or for rent.

-
Type: Detached
-
Style: 2-Storey
-
Size: 3500 sqft
-
Lot Size: 49.21 x 118.11 Feet
-
Age: 31-50 years
-
Taxes: $7,015 per year
-
Days on Site: 8 Days
-
Added: Mar 26, 2021 (1 week on market)
-
Updated:
-
Last Checked: 3 hours ago
-
MLS®#: W5169954
-
Listed By: Re/max real estate centre inc., brokerage
Rare Opportunity In Glen Abbey - Back On A Beautiful Ravine & Creek. Serene & Private. Almost 5,500 Sq Ft Of Outstanding Sunlit Living Space W/ Finished Walk-Out Basement Apt! Stunning Garden! Prestigious Neighbourhood. Walking Distance To Top Ranked Schools. 5 Mins From Go Station! Renovated Kitchen, Washrooms, Staircase & Gleaming H/Wood Flrs Newer Hi -Eff Furnace, Tankless W/H, N/Roof & Gar Doors!
Extras
Off White Clr Kit W /Quartz Cntrs & B/Splash, Apps, S/S Fridge, Gas Stove, B/I D/W & Washer/ Dryer. Lge Eat-In Area W Access To Patio. O/L Ravine.Jacuzzi, All Extg Lt Fixs & Win Cvs, Cvac & Eqt, Gdo & Remotes! Master Br Furniture! Sprinkle
Property Details
Facts for 1662 Heritage Way, Oakville
Status
Days on Market: 8
Last Status: Sold
Sold Date: Apr 03, 2021
Closed Date: Jul 15, 2021
Expiry Date: Jul 30, 2021
Sold Price: $1,860,000
Unavailable Date: Apr 03, 2021
Input Date: Mar 26, 2021
Prior LSC: Listing with no contract changes
Property
Status: Sale
Property Type: Detached
Style: 2-Storey
Size (sq ft): 3500
Age: 31-50
Area: Oakville
Community: Glen Abbey
Availability Date: 90 Days/ Tba
Inside
Bedrooms: 5
Bedrooms Plus: 1
Bathrooms: 5
Kitchens: 1
Kitchens Plus: 1
Rooms: 10
Den/Family Room: Yes
Air Conditioning: Central Air
Fireplace: Yes
Washrooms: 5
Building
Basement: Fin W/O
Heat Type: Forced Air
Heat Source: Gas
Exterior: Brick
Water Supply: Municipal
Special Designation: Unknown
Retirement: N
Parking
Driveway: Private
Garage Spaces: 2
Garage Type: Built-In
Covered Parking Spaces: 4
Total Parking Spaces: 6
Fees
Tax Year: 2020
Tax Legal Description: Plan M 484, Lot 3
Taxes: $7,015
Highlights
Feature: Hospital
Feature: Park
Feature: Public Transit
Feature: Ravine
Feature: School
Land
Cross Street: Third Line And Merch
Municipality District: Oakville
Fronting On: West
Pool: None
Sewer: Sewers
Lot Depth: 118.11 Feet
Lot Frontage: 49.21 Feet
Zoning: Single-Family Re
Additional Media
- Virtual Tour: http://www.myvisuallistings.com/cvtnb/308454
Rooms
Room details for 1662 Heritage Way, Oakville
| Type | Dimensions | Description |
|---|---|---|
| Living Main | 5.00 x 3.45 | Hardwood Floor, Bay Window, Combined W/Dining |
| Dining Main | 4.26 x 3.45 | Hardwood Floor, Bay Window, Combined W/Living |
| Kitchen Main | 4.29 x 6.24 | Ceramic Floor, Ceramic Back Splash, Modern Kitchen |
| Breakfast Main | 4.29 x 6.24 | Ceramic Floor, W/O To Deck, O/Looks Garden |
| Family Main | 4.23 x 7.04 | Hardwood Floor, Fireplace, Window |
| Den Main | 2.92 x 4.35 | Hardwood Floor, Window |
| Master 2nd | 6.12 x 7.83 | 5 Pc Ensuite, W/I Closet, Hardwood Floor |
| 2nd Br 2nd | 3.65 x 4.48 | Hardwood Floor, Window, B/I Closet |
| 3rd Br 2nd | 3.41 x 4.48 | Hardwood Floor, Wood Floor, B/I Closet |
| 4th Br 2nd | 3.69 x 3.69 | Hardwood Floor, W/I Closet, Window |
| 5th Br 2nd | 3.39 x 4.18 | Hardwood Floor, B/I Closet, Window |
| Rec Bsmt | 4.10 x 6.65 | W/O To Garden, O/Looks Ravine |
| XXXXXXXX | XXX XX, XXXX |
XXXX XXX XXXX |
$X,XXX,XXX |
| XXX XX, XXXX |
XXXXXX XXX XXXX |
$X,XXX,XXX |
| XXXXXXXX XXXX | XXX XX, XXXX | $1,860,000 XXX XXXX |
| XXXXXXXX XXXXXX | XXX XX, XXXX | $1,849,000 XXX XXXX |

St Joan of Arc Catholic Elementary School
Elementary: CatholicSt Bernadette Separate School
Elementary: CatholicPilgrim Wood Public School
Elementary: PublicCaptain R. Wilson Public School
Elementary: PublicHeritage Glen Public School
Elementary: PublicWest Oak Public School
Elementary: PublicÉSC Sainte-Trinité
Secondary: CatholicAbbey Park High School
Secondary: PublicGarth Webb Secondary School
Secondary: PublicSt Ignatius of Loyola Secondary School
Secondary: CatholicThomas A Blakelock High School
Secondary: PublicHoly Trinity Catholic Secondary School
Secondary: Catholic- 6 bath
- 5 bed
- 2500 sqft
2408 Edward Leaver Trail, Oakville, Ontario • L6M 4G3 • Glen Abbey



