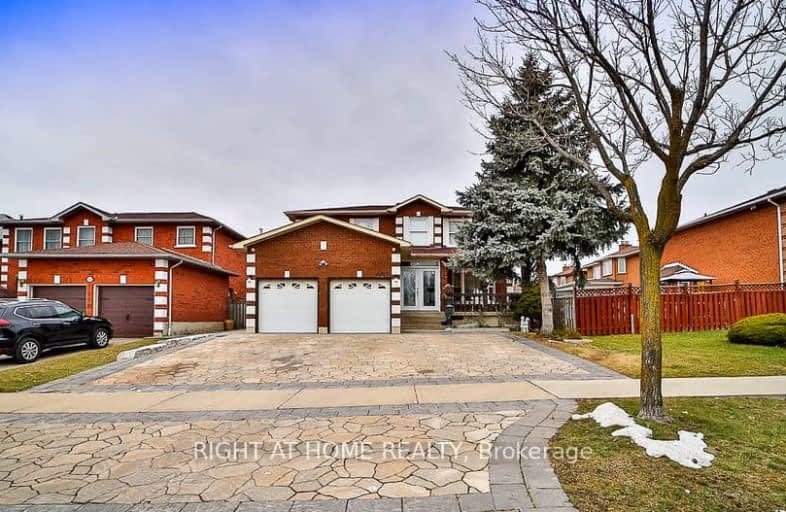Car-Dependent
- Almost all errands require a car.
Some Transit
- Most errands require a car.
Somewhat Bikeable
- Most errands require a car.

St John Bosco Catholic Elementary School
Elementary: CatholicSt Gabriel the Archangel Catholic Elementary School
Elementary: CatholicSt Clare Catholic Elementary School
Elementary: CatholicSt Gregory the Great Catholic Academy
Elementary: CatholicBlue Willow Public School
Elementary: PublicImmaculate Conception Catholic Elementary School
Elementary: CatholicSt Luke Catholic Learning Centre
Secondary: CatholicWoodbridge College
Secondary: PublicFather Bressani Catholic High School
Secondary: CatholicMaple High School
Secondary: PublicSt Jean de Brebeuf Catholic High School
Secondary: CatholicEmily Carr Secondary School
Secondary: Public-
Zet’s
15 Jevlan Dr, Vaughan, ON L4L 8C2 0.88km -
JR Sports Bar & Grill
3603 Langstaff Road, Unit 08, Vaughan, ON L4L 9G7 0.95km -
Creole Jamaican Kitchen + Bar
7887 Weston road, Woodbridge, ON L4L 1A6 0.96km
-
The Lobster Trap
8099 Weston Road, Vaughan, ON L4L 0C1 0.42km -
Tim Hortons
3650 Langstaff Road, Woodbridge, ON L4L 9A8 1.01km -
Tim Hortons
3764 Highway 7 W, Vaughan, ON L4L 1A6 1.19km
-
Roma Pharmacy
110 Ansley Grove Road, Woodbridge, ON L4L 3R1 0.96km -
Shoppers Drug Mart
4000 Highway 7, Woodbridge, ON L4L 1A6 1.34km -
Pine Valley Pharmacy
7700 Pine Valley Drive, Woodbridge, ON L4L 2X4 2.49km
-
Pho Real
26-8099 Weston Rd, Vaughan, ON L4L 0C1 0.36km -
The Lobster Trap
8099 Weston Road, Vaughan, ON L4L 0C1 0.42km -
Khaana
271 Jevlan Drive, Unit 17, Woodbridge, ON L4L 8A4 0.48km
-
Vaughan Mills
1 Bass Pro Mills Drive, Vaughan, ON L4K 5W4 3.06km -
Market Lane Shopping Centre
140 Woodbridge Avenue, Woodbridge, ON L4L 4K9 3.6km -
York Lanes
4700 Keele Street, Toronto, ON M3J 2S5 5.02km
-
Fortino's
3940 Highway 7, Vaughan, ON L4L 1A6 1.23km -
Mike's No Frills
5731 Highway 7 W, Vaughan, ON L4L 4Y9 5.51km -
Nations Fresh Food
7600 Weston Road, Vaughan, ON L4L 6C6 1.39km
-
LCBO
7850 Weston Road, Building C5, Woodbridge, ON L4L 9N8 1.06km -
Black Creek Historic Brewery
1000 Murray Ross Parkway, Toronto, ON M3J 2P3 3.96km -
LCBO
3631 Major Mackenzie Drive, Vaughan, ON L4L 1A7 4.99km
-
Petro Canada
3680 Langstaff Road, Vaughan, ON L4L 9R4 0.98km -
Vaughan Towing
400 Applewood Crescent, Unit 100, Vaughan, ON L4K 0C3 1.16km -
Pine View Hyundai
3790 Highway 7 W, Woodbridge, ON L4L 1A6 1.16km
-
Cineplex Cinemas Vaughan
3555 Highway 7, Vaughan, ON L4L 9H4 1.49km -
Albion Cinema I & II
1530 Albion Road, Etobicoke, ON M9V 1B4 7.06km -
Imagine Cinemas Promenade
1 Promenade Circle, Lower Level, Thornhill, ON L4J 4P8 8.15km
-
Ansley Grove Library
350 Ansley Grove Rd, Woodbridge, ON L4L 5C9 0.92km -
Woodbridge Library
150 Woodbridge Avenue, Woodbridge, ON L4L 2S7 3.63km -
Pierre Berton Resource Library
4921 Rutherford Road, Woodbridge, ON L4L 1A6 3.97km
-
Humber River Regional Hospital
2111 Finch Avenue W, North York, ON M3N 1N1 5.42km -
William Osler Health Centre
Etobicoke General Hospital, 101 Humber College Boulevard, Toronto, ON M9V 1R8 8.6km -
Ansley Grove Medical Centre
110 Ansley Grove Road, Unit 9, Woodbridge, ON L4L 3R1 0.96km
-
Boyd Conservation Area
8739 Islington Ave, Vaughan ON L4L 0J5 2.78km -
Matthew Park
1 Villa Royale Ave (Davos Road and Fossil Hill Road), Woodbridge ON L4H 2Z7 4.23km -
Conley Park North
120 Conley St (Conley St & McCabe Cres), Vaughan ON 7.41km
-
TD Bank Financial Group
3255 Rutherford Rd, Vaughan ON L4K 5Y5 3.32km -
TD Bank Financial Group
4999 Steeles Ave W (at Weston Rd.), North York ON M9L 1R4 3.34km -
BMO Bank of Montreal
3737 Major MacKenzie Dr (at Weston Rd.), Vaughan ON L4H 0A2 5.01km
- 3 bath
- 4 bed
- 3000 sqft
96 Wigwoss Drive South, Vaughan, Ontario • L4L 1P8 • East Woodbridge
- 4 bath
- 4 bed
- 2500 sqft
25 Sylvadene Parkway, Vaughan, Ontario • L4L 2M5 • East Woodbridge
- 4 bath
- 4 bed
- 2000 sqft
32 Irish Moss Court, Vaughan, Ontario • L4L 3W8 • East Woodbridge
- 4 bath
- 4 bed
- 3000 sqft
266 Clover Leaf Street, Vaughan, Ontario • L4L 5J1 • East Woodbridge
- 4 bath
- 4 bed
- 3000 sqft
14 Yellow Pine Crescent, Vaughan, Ontario • L4L 3G9 • East Woodbridge
- 5 bath
- 4 bed
- 2500 sqft
54 Brandy Crescent, Vaughan, Ontario • L4L 3C7 • East Woodbridge
- 4 bath
- 4 bed
- 2500 sqft
37 Father Ermanno Crescent, Vaughan, Ontario • L4L 7L6 • East Woodbridge
- 5 bath
- 4 bed
- 3500 sqft
28 Babak Boulevard, Vaughan, Ontario • L4L 9A5 • East Woodbridge













