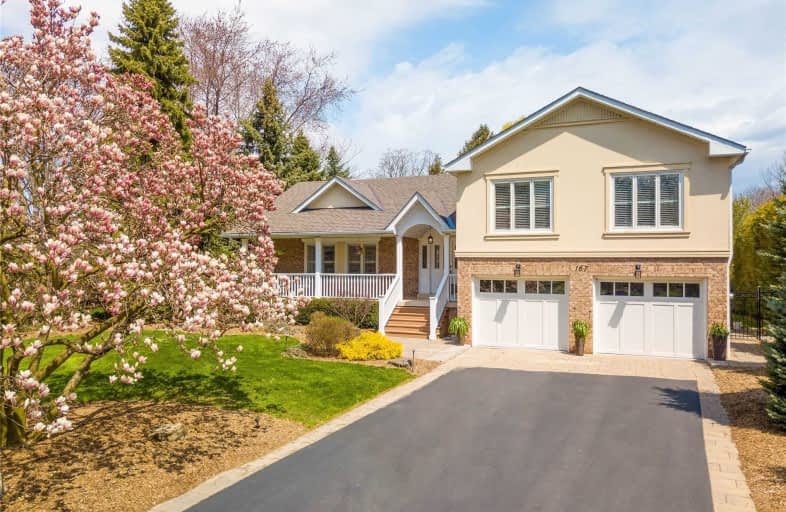
3D Walkthrough

New Central Public School
Elementary: Public
2.20 km
St Luke Elementary School
Elementary: Catholic
3.26 km
St Vincent's Catholic School
Elementary: Catholic
0.90 km
E J James Public School
Elementary: Public
0.92 km
Maple Grove Public School
Elementary: Public
0.52 km
James W. Hill Public School
Elementary: Public
3.70 km
École secondaire Gaétan Gervais
Secondary: Public
3.91 km
Clarkson Secondary School
Secondary: Public
3.81 km
Iona Secondary School
Secondary: Catholic
5.63 km
Oakville Trafalgar High School
Secondary: Public
0.73 km
St Thomas Aquinas Roman Catholic Secondary School
Secondary: Catholic
4.63 km
White Oaks High School
Secondary: Public
4.47 km



