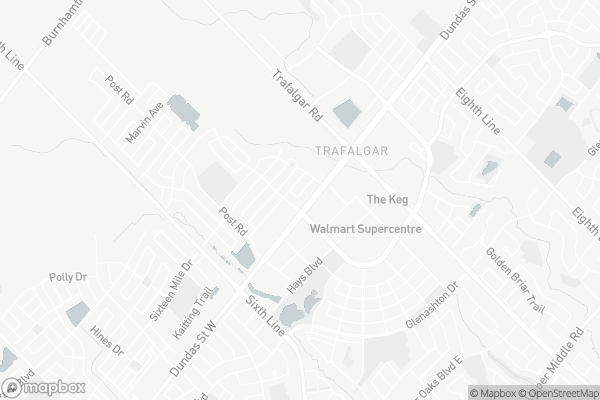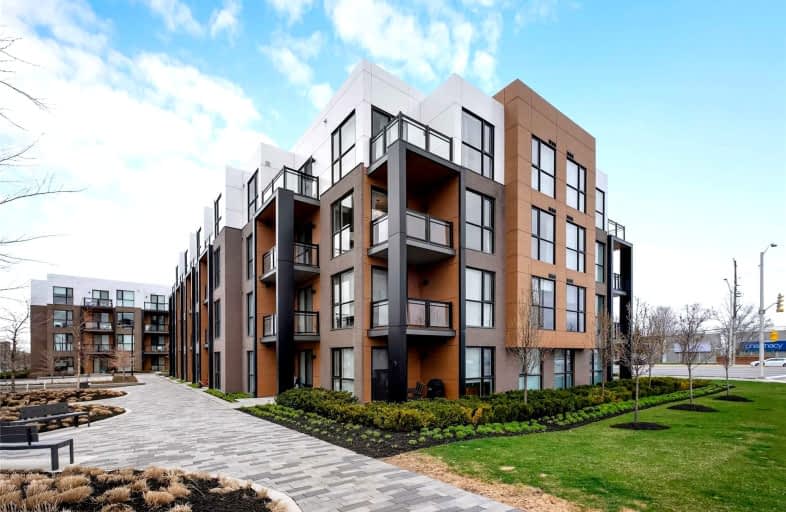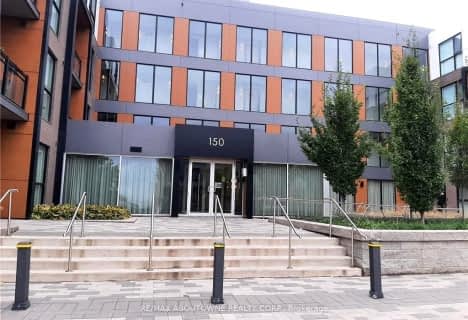Car-Dependent
- Most errands require a car.
Some Transit
- Most errands require a car.
Bikeable
- Some errands can be accomplished on bike.

St. Gregory the Great (Elementary)
Elementary: CatholicOur Lady of Peace School
Elementary: CatholicRiver Oaks Public School
Elementary: PublicPost's Corners Public School
Elementary: PublicOodenawi Public School
Elementary: PublicSt Andrew Catholic School
Elementary: CatholicÉcole secondaire Gaétan Gervais
Secondary: PublicGary Allan High School - Oakville
Secondary: PublicGary Allan High School - STEP
Secondary: PublicHoly Trinity Catholic Secondary School
Secondary: CatholicIroquois Ridge High School
Secondary: PublicWhite Oaks High School
Secondary: Public-
Litchfield Park
White Oaks Blvd (at Litchfield Rd), Oakville ON 2.46km -
Holton Heights Park
1315 Holton Heights Dr, Oakville ON 3.07km -
Trafalgar Park
Oakville ON 6.06km
-
CIBC
271 Hays Blvd, Oakville ON L6H 6Z3 0.49km -
TD Bank Financial Group
2325 Trafalgar Rd (at Rosegate Way), Oakville ON L6H 6N9 0.97km -
TD Bank Financial Group
321 Iroquois Shore Rd, Oakville ON L6H 1M3 3.71km
- 2 bath
- 3 bed
- 1000 sqft
708-395 Dundas Street West, Oakville, Ontario • L6M 5R8 • 1008 - GO Glenorchy
- 2 bath
- 3 bed
- 1000 sqft
306-1300 Marlborough Court, Oakville, Ontario • L6H 2S2 • 1003 - CP College Park
- 3 bath
- 3 bed
- 1600 sqft
310-1240 Marlborough Court, Oakville, Ontario • L6H 3K7 • 1003 - CP College Park






