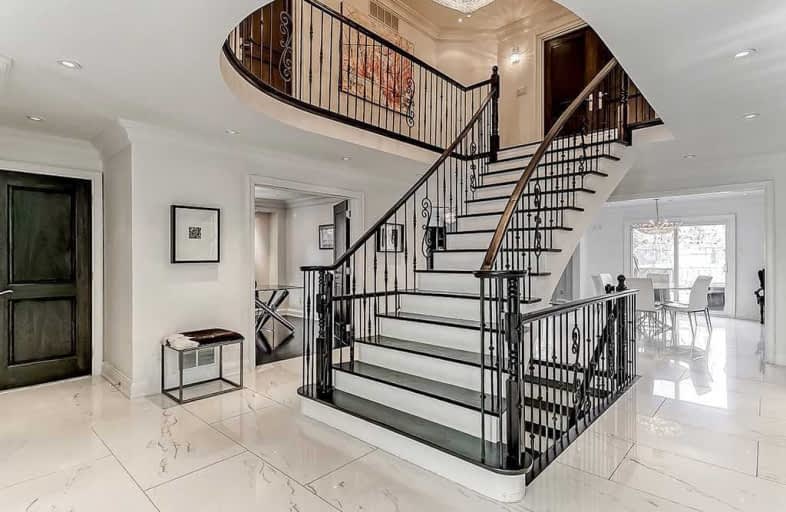Sold on Apr 06, 2021
Note: Property is not currently for sale or for rent.

-
Type: Detached
-
Style: 2-Storey
-
Size: 3500 sqft
-
Lot Size: 50.66 x 121.69 Feet
-
Age: 16-30 years
-
Taxes: $8,058 per year
-
Days on Site: 38 Days
-
Added: Feb 26, 2021 (1 month on market)
-
Updated:
-
Last Checked: 3 hours ago
-
MLS®#: W5128775
-
Listed By: Right at home realty inc., brokerage
Don't Miss Out!Magnificent Home 5500+Sqft Of Ttl Living Space.Finished Bsmt.Almost Everything Upgraded & Renovated From Original Build.Huge Principal Rooms Great For Entertaining.Hrdwd Flr&Grand Oak/Wrought Iron Staircase.Custom Kitchen.Quartz Countertop.Solid Mahogany Doors.Crown Mouldings.Designer Bth/Frameless Glass Shower.Imported Michelangelo Statuario Italian Porcelain Tiles.High-End Finishes.Comfortable Backyard W/Oversized Deck. 4Cardrvwy+2Cargarage.
Extras
Kinetico Wtr Filtration System.Crystal Chandeliers,Sconces,Elfs.Securitysystem/Cameras.Home Automation.B/I Speakers S/S Double Wall Oven.S/S Fridge.5 Burner Gasstove,D/W,B/I Micro,B/I Wine Fridge,W/D, Hwt Owned.3 Fire Places Gdo & Remotes.
Property Details
Facts for 1686 Heritage Way, Oakville
Status
Days on Market: 38
Last Status: Sold
Sold Date: Apr 06, 2021
Closed Date: Aug 04, 2021
Expiry Date: May 31, 2021
Sold Price: $2,130,000
Unavailable Date: Apr 06, 2021
Input Date: Feb 26, 2021
Property
Status: Sale
Property Type: Detached
Style: 2-Storey
Size (sq ft): 3500
Age: 16-30
Area: Oakville
Community: Glen Abbey
Availability Date: Flexible
Inside
Bedrooms: 5
Bedrooms Plus: 2
Bathrooms: 4
Kitchens: 1
Rooms: 10
Den/Family Room: Yes
Air Conditioning: Central Air
Fireplace: Yes
Laundry Level: Main
Central Vacuum: N
Washrooms: 4
Utilities
Electricity: Yes
Gas: Yes
Cable: Available
Telephone: Yes
Building
Basement: Finished
Heat Type: Forced Air
Heat Source: Gas
Exterior: Brick
Elevator: N
UFFI: No
Water Supply Type: Unknown
Water Supply: Municipal
Special Designation: Unknown
Retirement: N
Parking
Driveway: Private
Garage Spaces: 2
Garage Type: Attached
Covered Parking Spaces: 4
Total Parking Spaces: 6
Fees
Tax Year: 2020
Tax Legal Description: Pcl 132-1, Sec 20M485; Lt 132, Pl 20M485; Oakville
Taxes: $8,058
Highlights
Feature: Fenced Yard
Feature: Level
Feature: Park
Feature: Public Transit
Feature: School
Land
Cross Street: Upper Middle / 3rd L
Municipality District: Oakville
Fronting On: East
Parcel Number: 248600018
Pool: None
Sewer: Sewers
Lot Depth: 121.69 Feet
Lot Frontage: 50.66 Feet
Zoning: Res
Waterfront: None
Additional Media
- Virtual Tour: http://qstudios.ca/HD/1686_HeritageWay.html
Rooms
Room details for 1686 Heritage Way, Oakville
| Type | Dimensions | Description |
|---|---|---|
| Living Main | 3.54 x 8.76 | Hardwood Floor, Combined W/Dining, Crown Moulding |
| Family Main | 4.52 x 5.69 | Hardwood Floor, Fireplace, Crown Moulding |
| Office Main | 3.58 x 3.58 | Hardwood Floor, French Doors, Crown Moulding |
| Kitchen Main | 4.88 x 7.39 | W/O To Deck, Eat-In Kitchen |
| Laundry Main | 2.06 x 3.35 | W/I Closet |
| Master 2nd | 4.14 x 7.16 | Hardwood Floor, 5 Pc Ensuite, W/I Closet |
| 2nd Br 2nd | 3.54 x 4.14 | Hardwood Floor, Crown Moulding |
| 3rd Br 2nd | 3.57 x 4.46 | Hardwood Floor, Crown Moulding |
| 4th Br 2nd | 3.31 x 3.71 | Hardwood Floor, Crown Moulding |
| 5th Br 2nd | 3.96 x 4.48 | Hardwood Floor, Crown Moulding |
| Rec Lower | 4.08 x 11.74 | Laminate, Fireplace, Pot Lights |
| Exercise Lower | 3.76 x 7.98 | Laminate, Pot Lights |
| XXXXXXXX | XXX XX, XXXX |
XXXX XXX XXXX |
$X,XXX,XXX |
| XXX XX, XXXX |
XXXXXX XXX XXXX |
$X,XXX,XXX |
| XXXXXXXX XXXX | XXX XX, XXXX | $2,130,000 XXX XXXX |
| XXXXXXXX XXXXXX | XXX XX, XXXX | $1,799,950 XXX XXXX |

St. Teresa of Calcutta Elementary School
Elementary: CatholicSt Joan of Arc Catholic Elementary School
Elementary: CatholicSt Bernadette Separate School
Elementary: CatholicPilgrim Wood Public School
Elementary: PublicHeritage Glen Public School
Elementary: PublicWest Oak Public School
Elementary: PublicÉSC Sainte-Trinité
Secondary: CatholicAbbey Park High School
Secondary: PublicGarth Webb Secondary School
Secondary: PublicSt Ignatius of Loyola Secondary School
Secondary: CatholicThomas A Blakelock High School
Secondary: PublicHoly Trinity Catholic Secondary School
Secondary: Catholic- 6 bath
- 5 bed
- 2500 sqft
2408 Edward Leaver Trail, Oakville, Ontario • L6M 4G3 • Glen Abbey



