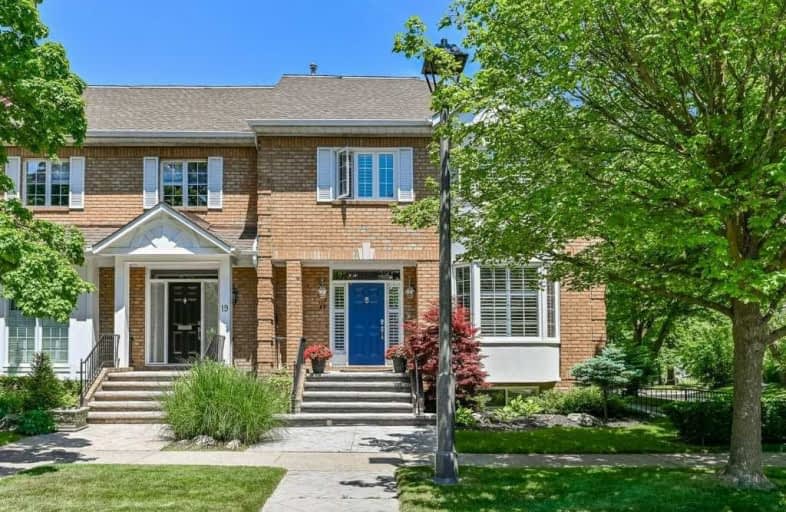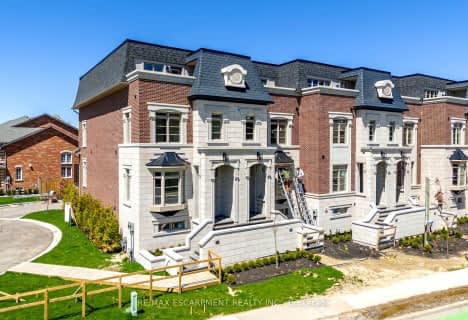Sold on Jul 17, 2020
Note: Property is not currently for sale or for rent.

-
Type: Att/Row/Twnhouse
-
Style: 3-Storey
-
Size: 3000 sqft
-
Lot Size: 29.36 x 116.67 Feet
-
Age: 31-50 years
-
Taxes: $10,799 per year
-
Days on Site: 23 Days
-
Added: Jun 24, 2020 (3 weeks on market)
-
Updated:
-
Last Checked: 2 hours ago
-
MLS®#: W4805967
-
Listed By: Royal lepage burloak real estate services, brokerage
Spectacular Freehold End Unit Close To L. Ontario. Rarely Offered In Exclusive "Harbour Oaks". Totally Renovated On All 4 Lvls (2019).Exquisite Blend Of Quality Appts, Attention To Detail, Stunning Decor. All Top Of The Line: Kitchen, Bathrooms, Appliances, Flrg, Doors, Elf's, Windows & Coverings, Lighting Etc. Fabulous Sep. Bar Room. Huge Deck. Bedrm Lvl Laundry. Loft With Skylights & Sep. Heating/Cooling. 2 Fps. Dog Shower/Bath On Ll. Over-Sized Garage
Extras
Existing Fridge, 1 Dishwashers, Cooktop, Microwave, Oven, Cooling Drawers In Kitch & Bar Rm, Wine Fridge, Washer, Dryer, Hwt, 2 Sep Remotes, Gdo, All Elfs, All Light Fixtures & Window Treatments, Remote Control Awning, Lr Desk & Built Ins.
Property Details
Facts for 17 Chisholm Street, Oakville
Status
Days on Market: 23
Last Status: Sold
Sold Date: Jul 17, 2020
Closed Date: Aug 12, 2020
Expiry Date: Sep 24, 2020
Sold Price: $2,315,000
Unavailable Date: Jul 17, 2020
Input Date: Jun 24, 2020
Property
Status: Sale
Property Type: Att/Row/Twnhouse
Style: 3-Storey
Size (sq ft): 3000
Age: 31-50
Area: Oakville
Community: Old Oakville
Availability Date: Flexible
Inside
Bedrooms: 3
Bathrooms: 4
Kitchens: 1
Rooms: 10
Den/Family Room: Yes
Air Conditioning: Central Air
Fireplace: Yes
Laundry Level: Upper
Washrooms: 4
Utilities
Electricity: Yes
Gas: Yes
Cable: Yes
Telephone: Yes
Building
Basement: Finished
Basement 2: W/O
Heat Type: Forced Air
Heat Source: Gas
Exterior: Brick Front
Water Supply: Municipal
Special Designation: Unknown
Parking
Driveway: Rt-Of-Way
Garage Spaces: 2
Garage Type: Attached
Total Parking Spaces: 2
Fees
Tax Year: 2020
Tax Legal Description: Pcl 1-1, Sec 20M415 ; Lt ... See Schedule C
Taxes: $10,799
Highlights
Feature: Lake Access
Feature: Lake/Pond
Feature: Marina
Feature: Park
Feature: Public Transit
Feature: Waterfront
Land
Cross Street: Lakeshore Road
Municipality District: Oakville
Fronting On: East
Pool: None
Sewer: Sewers
Lot Depth: 116.67 Feet
Lot Frontage: 29.36 Feet
Acres: < .50
Waterfront: Indirect
Additional Media
- Virtual Tour: https://unbranded.youriguide.com/17_chisholm_st_oakville_on
Rooms
Room details for 17 Chisholm Street, Oakville
| Type | Dimensions | Description |
|---|---|---|
| Family Main | 4.48 x 7.47 | |
| Kitchen Main | 5.58 x 3.90 | |
| Dining Main | 3.76 x 4.27 | |
| Pantry Main | 3.27 x 3.26 | |
| Master 2nd | 5.87 x 6.73 | |
| Br 2nd | 3.24 x 5.54 | |
| Br 2nd | 3.37 x 3.58 | |
| Laundry 2nd | 2.13 x 2.31 | |
| Family Lower | 5.70 x 10.50 | |
| Loft 3rd | 5.70 x 10.52 |
| XXXXXXXX | XXX XX, XXXX |
XXXX XXX XXXX |
$X,XXX,XXX |
| XXX XX, XXXX |
XXXXXX XXX XXXX |
$X,XXX,XXX | |
| XXXXXXXX | XXX XX, XXXX |
XXXX XXX XXXX |
$X,XXX,XXX |
| XXX XX, XXXX |
XXXXXX XXX XXXX |
$X,XXX,XXX |
| XXXXXXXX XXXX | XXX XX, XXXX | $2,315,000 XXX XXXX |
| XXXXXXXX XXXXXX | XXX XX, XXXX | $2,398,000 XXX XXXX |
| XXXXXXXX XXXX | XXX XX, XXXX | $2,000,000 XXX XXXX |
| XXXXXXXX XXXXXX | XXX XX, XXXX | $1,989,000 XXX XXXX |

Oakwood Public School
Elementary: PublicSt James Separate School
Elementary: CatholicNew Central Public School
Elementary: PublicSt Vincent's Catholic School
Elementary: CatholicÉÉC Sainte-Marie-Oakville
Elementary: CatholicW H Morden Public School
Elementary: PublicÉcole secondaire Gaétan Gervais
Secondary: PublicGary Allan High School - Oakville
Secondary: PublicThomas A Blakelock High School
Secondary: PublicOakville Trafalgar High School
Secondary: PublicSt Thomas Aquinas Roman Catholic Secondary School
Secondary: CatholicWhite Oaks High School
Secondary: Public- 4 bath
- 3 bed
- 2500 sqft
249 Rebecca Street, Oakville, Ontario • L6K 2W4 • Old Oakville



