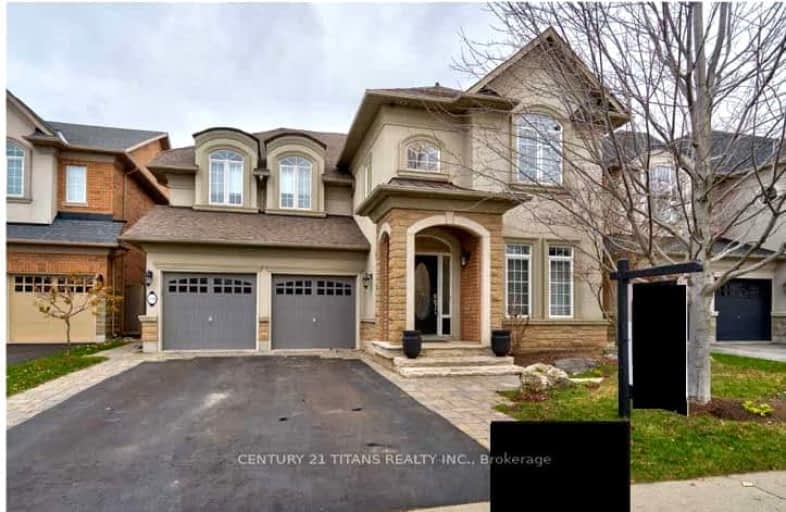Somewhat Walkable
- Some errands can be accomplished on foot.
50
/100
Some Transit
- Most errands require a car.
42
/100
Bikeable
- Some errands can be accomplished on bike.
56
/100

St Patrick Separate School
Elementary: Catholic
1.01 km
Ascension Separate School
Elementary: Catholic
1.45 km
Mohawk Gardens Public School
Elementary: Public
1.01 km
Frontenac Public School
Elementary: Public
1.80 km
St Dominics Separate School
Elementary: Catholic
2.76 km
Pineland Public School
Elementary: Public
1.65 km
Gary Allan High School - SCORE
Secondary: Public
4.56 km
Gary Allan High School - Bronte Creek
Secondary: Public
5.33 km
Gary Allan High School - Burlington
Secondary: Public
5.28 km
Robert Bateman High School
Secondary: Public
1.64 km
Nelson High School
Secondary: Public
3.51 km
Thomas A Blakelock High School
Secondary: Public
5.56 km
-
Burloak Waterfront Park
5420 Lakeshore Rd, Burlington ON 0.45km -
Shell Gas
3376 Lakeshore W, Oakville ON 0.45km -
Shell Gas
Lakeshore Blvd (Great Lakes Drive), Oakville ON 0.79km
-
TD Bank Financial Group
4031 Fairview St, Burlington ON L7L 2A4 4.31km -
Taylor Hallahan, Home Financing Advisor
4011 New St, Burlington ON L7L 1S8 6.2km -
TD Bank Financial Group
500 Guelph Line, Burlington ON L7R 3M4 6.22km








